What would do with limited space?
ncamy
13 years ago
Related Stories
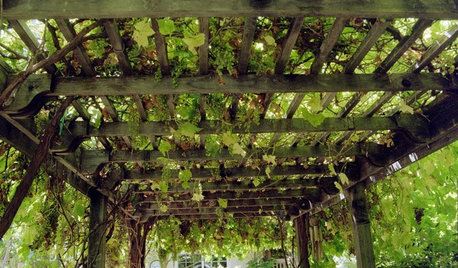
GARDENING AND LANDSCAPINGVertical Gardens Raise the Limits for Landscapes
Turn a small garden space into a towering success with an upward-bound collection of edible delights
Full Story
LIFEYou Said It: ‘Limit the Gifts’ and More Houzz Quotables
Design advice, inspiration and observations that struck a chord this week
Full Story
LANDSCAPE DESIGNIs Your Garden Minding the Viewing Speed Limit?
Follow these signposts to steer garden viewers toward an experience they can fully appreciate
Full Story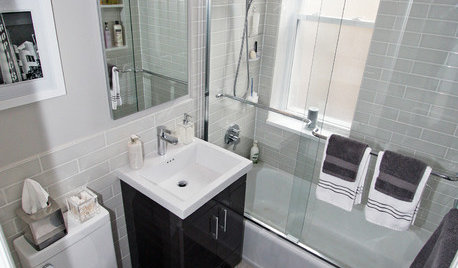
BATHROOM DESIGNWater Damage Spawns a Space-Saving Bathroom Remodel
A game of inches saved this small New York City bathroom from becoming too cramped and limited
Full Story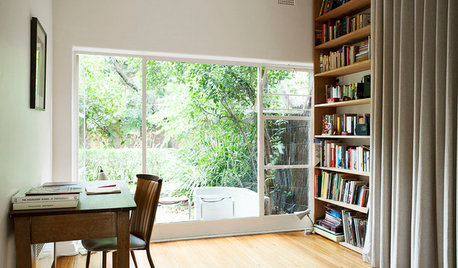
SMALL SPACESHouzz Tour: A Shape-Shifting Space, Cloaked in History
An architecturally significant Melbourne apartment makes the most of its limited square footage
Full Story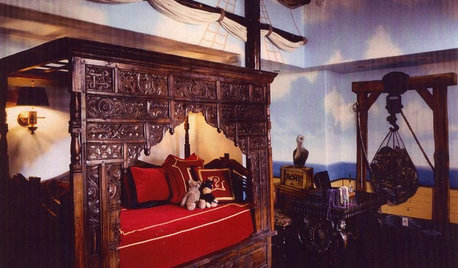
MORE ROOMSFantasy Kids' Rooms
The sky's the limit when it comes to thematic designs for kids' bedrooms, playrooms and secret forts
Full Story
EARTH DAYCreate a Container Wildlife Habitat for Hummingbirds and Butterflies
Don’t let limited space prevent you from welcoming wildlife into your garden
Full Story
LANDSCAPE DESIGNThe Art of the Espalier
Go ahead, let limited garden space drive you up the walls. With these 6 ways to train plants vertically, it can be a beautiful thing
Full Story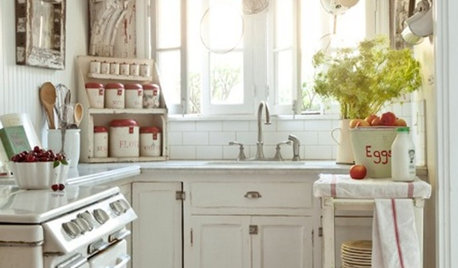
COTTAGE STYLECute, Cook-Friendly Cottage Kitchens
Before you lament the limitations of a cottage kitchen, have a look at the possibilities
Full Story


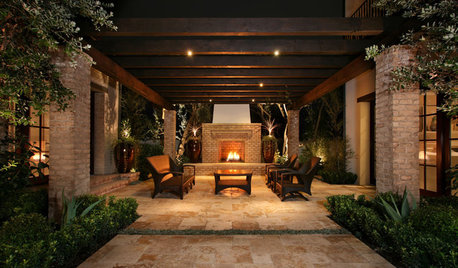



suero
ncamyOriginal Author
Related Discussions
would like to plant some fruit trees...limited space
Q
What would you do with this mudroom/laundry space in a remodel?
Q
What would YOU do with this formal living room space?
Q
What would you do with this space?
Q
buckheadhillbilly
ncamyOriginal Author
aa62579
ncamyOriginal Author
mythreesonsnc
pps7