What would YOU do with this formal living room space?
Jody Turek
5 years ago
Featured Answer
Comments (6)
Sina Sadeddin Architectural Design
5 years agoJody Turek thanked Sina Sadeddin Architectural DesignRelated Discussions
What would you do with this living room?
Comments (15)Yes, I'd love to see that laid out. It sounds intriguing. So far, Skuba, I'm imagining this as a wonderful, intimate room for heavy living, with a lively, inviting view outside. The sort of room for which not being large is an advantage. Since the central wide area is a perfect size for one good seating group, I'm imagining centering one there and placing ancillary functions on the ends of the room. I love multifunctioning sitting rooms. So, wall next to fireplace with flat screen TV above a very charming but rather quiet chest chosen to create a picture with the fireplace. The TV would give all the contrast needed, with the black picked up in little details in other places, although this would be a great place for a piece of genuinely nice art that opens to reveal a TV. Sofa bed centered on inside wall, pulled out slightly, which looks nicer anyway. A handsome light scale side chair by the entry end of the couch. Maybe a pair of loosely placed armchairs casually framing the window view on the other side. A foot stool for one? Side tables and lamps for each, or a low table in the middle (strong enough to sit on) only if that felt good. There should be room somewhere, though, to walk right up to the window with a glass of wine or cup of coffee and look out. Do you have a similar view in another room, or would this be a good place for a little dining/game table and pair of upholstered swiveling chairs? On the wall to the right of the entry, something such as a handsome large chest, bookcases, and/or desk (on the wall or angled across the corner)? Art for sure. One or two lightweight chairs (including desk chair?) that could easily be moved in or brought together for conversation, or left in place for the guest who feels more comfortable in the background. Sconces? No to leaving one on each wall, messing up other opportunities, but a pair could be wonderful in there properly placed flanking something important. I'd keep them on the list, just not in place. :) Wish this were my room. It's very nice....See MoreUnused dining room -- what would you do with this space?
Comments (21)We have a similar space just inside our front door. We put bookcases, storage cabinets, and a table. Right now my kids (6 and 4) use it as their art room, but it will be the homework room as they get older. I love being able to leave projects out and not have to worry about clearing the table before every meal. And I will love having a computer where I can keep an eye on them when they are older. We have a separate office, but that's mine and DH's space. We wanted a similar "office" type space for the kids. I would also extend the entry wall on the dining room side to match the office side. You can place a bench against one wall and hooks on the other. I would even consider closing off half that opening. That way that room won't be the first thing you see when you come in. I'd also keep the doorway to the kitchen, especially if you are going to be using it as a kid space. Much easier to see them in there. And I'm a fellow Minnesotanite, although I'm from across the river in St. Paul. :) Now I live in a small town in Southern MN....See Moreliving room - what would YOU do?
Comments (16)Since you asked "what would you do" I'll answer what I personally would do. 1. Make a budget of how much I can spend on the entire room project. 2. Find some pics of LR's I love for inspiration. 3. Find a print I'd love to use even it's just for cushions. Or a framed print. Or something I have that I love that *must* be in that room. Looking at drapery fabrics in a fabric store is often a good place for inspiration and I might buy a yard of fabric to use. Shop my house and assemble any decorative colored objects I have to see if there is a color theme I love. Look at well loved items or art I own for inspiration. Choose a paint color (warm color for a north facing room) from the print/art/object and paint walls, do ceiling in a lighter shade of the same color. I believe it's easier to find an inspiration piece from which to choose a color rather than trying to pick one from the thousands (millions) that are available. Paint can be mixed, colors of other things cannot be. 4. Move existing furniture into the room and live with it awhile. 5. Find a large 'something' for the tall wall, whether it's a quilt, a print, or wallpaper applied to the wall and framed with molding. In one house I hung one of those cheap made in India cotton bedspreads which had the tree of life printed on it. Large and colorful and it was the late 60's! This could be done as #3 but it might take some time and I don't believe art has to match. I'd look at a thousand inspiration pics of rooms with tall walls to find something that inspires. 6. Recognize that a good room is never 'finished' - as I find new treasures to add it will take on my personality. 7. Try to get over the idea that I am creating a room for a magazine spread or to post a brag on a forum. What I am doing is creating a room that I will love and my entire family will enjoy living in. It doesn't have to be perfect....See MoreWhat would YOU do with this living room and entry
Comments (43)You have a great room to work with and it's not easy making all these decisions with challenging layouts. Love seeing your progress with re-arranging. It's like fitting in puzzle pieces. It can be fun to explore options and possibilities so I hope these suggestions help you in some way. A couple of thoughts for you to consider for your room. Would the large secretary hutch fit in the little alcove where you have the green chair and end table? Or between the two windows? I can't tell the width of the spaces. Do you have a pic of the stair way wall to post so we can see that area too? OR would the secretary fit on the entry wall where the light switches. You would have to leave a few inches to reach them but perhaps it would work there too. The console table could go on the stair way wall and the lamps on it. Once again, electrical outlet would be a factor. The small table and mirror by the front door entry might fit right into the alcove too. Is there an electrical outlet to put lamps on the console table? IMHO pairs should be closer together and not split in a room. Or simply move one lamp out of the room and find another to bring in. I would try placing the white chair and the green at each end of the sofa facing the coffee table. Place the end tables at each end of the sofa. One more question for you. Is this a primary TV room? If the TV works in another room, that red chair would be delightful placed in the corner of the two windows. Find some coordinating fabrics to bring in your current color scheme. Sites like calicocorners have the collections gathered and coordinated already. Do either the green or white chairs have a matching companion some where else in the house? Switch them out to get a matching set and use those in the room. If not, use a fabric that works with both colors to unify the room. The framed print in the alcove space (right side) might work over the FP to bring color up to that area. The mirror isn't doing anything for that space. What is it reflecting? Stairs? Another option for the red chair. Pull the chair over to the sofa and face the coffee table. It looks a little lonely over there by itself. You have a large room so remember to scale and size the accessories so they don't get "lost" in the room. I struggle remembering that one sometimes. I hope you come back and post updates with your progress. Good luck on your decorating. You are doing well with your plan of getting your layout first. Then it's easier to accessorize and change out the smaller items for a new look when needed. Most of all remember to have FUN!...See More
Related Stories
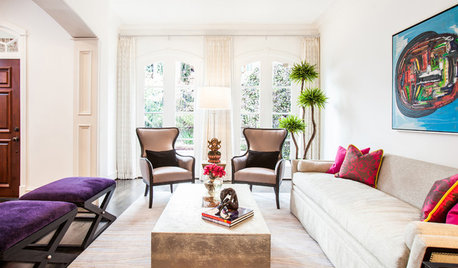
LIVING ROOMSRooms of the Day: Bringing the Happy Into Formal Spaces
Two renovated rooms inspire a lighter, more colorful look for a formerly traditional living room and dining room in Texas
Full Story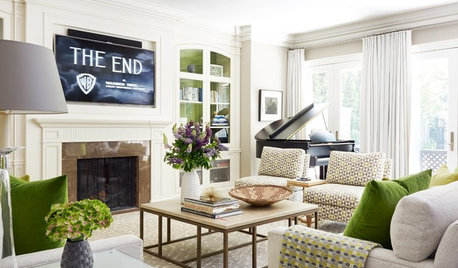
LIVING ROOMSNew This Week: 4 Casual Living Rooms Moonlighting as Formal Spaces
Designers share their secrets to creating comfortable double-duty spaces with projects uploaded this week to Houzz
Full Story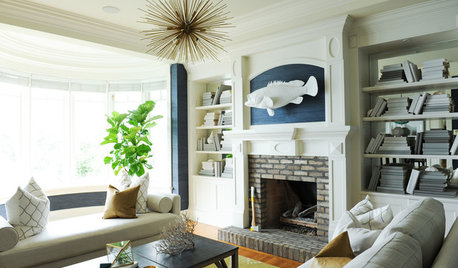
ROOM OF THE DAYRoom of the Day: Going Less Formal in an Oceanfront Home
Navy blues, grays and creams respect the view while pops of green and gold add surprise in this Vancouver living space
Full Story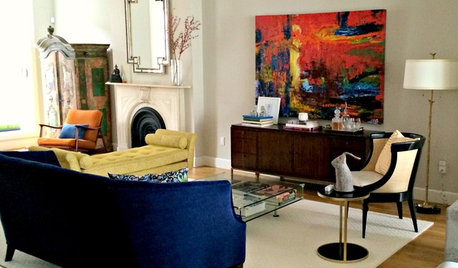
LIVING ROOMSRoom of the Day: Formal and Family-Friendly on the Parlor Floor
A historic Brooklyn brownstone mixes traditional and modern, formal and comfortable — and lots of color
Full Story
PRODUCT PICKSGuest Picks: Let 'Starry Night' Inspire a Formal Living Room
Use van Gogh's masterpiece to create a living room that's a work of art
Full Story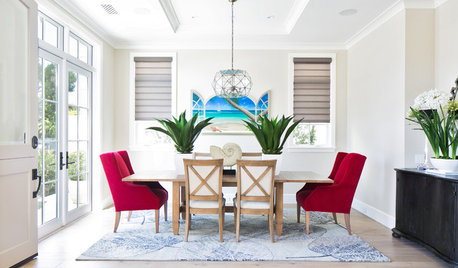
DINING ROOMSNew This Week: 4 Casual-Meets-Formal Modern Dining Rooms
These spaces bridge the gap between laid-back family meals and elegant occasions
Full Story
ARTRoom of the Day: Art an Inviting Presence in a Formal Living Room
A redesign brings new energy into the room with a mix of contemporary furniture, forgotten treasures and appealing artworks
Full Story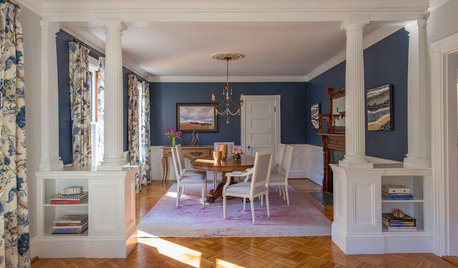
DINING ROOMSRoom of the Day: Victorian Dining Room Keeps It Formal Yet Fresh
A Queen Anne home gets a renovated dining room with traditional detailing and loads of charm
Full Story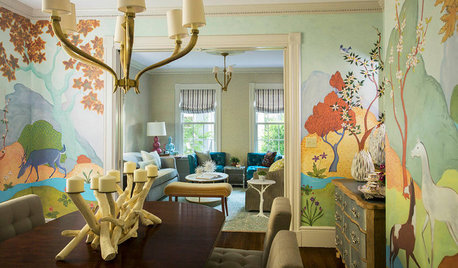
WALL TREATMENTSRoom of the Day: Original Mural Brings Joy to a Formal Dining Room
French inspiration gives traditional style a twist in this Victorian-era home
Full Story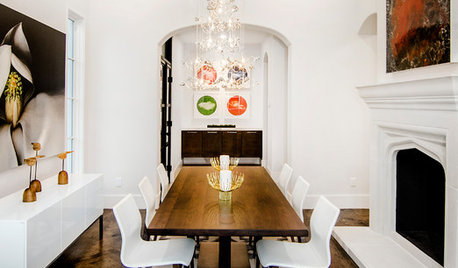
DINING ROOMSNew This Week: Proof the Formal Dining Room Isn’t Dead
Could graphic wallpaper, herringbone-patterned floors, wine cellars and fire features save formal dining rooms from extinction?
Full Story


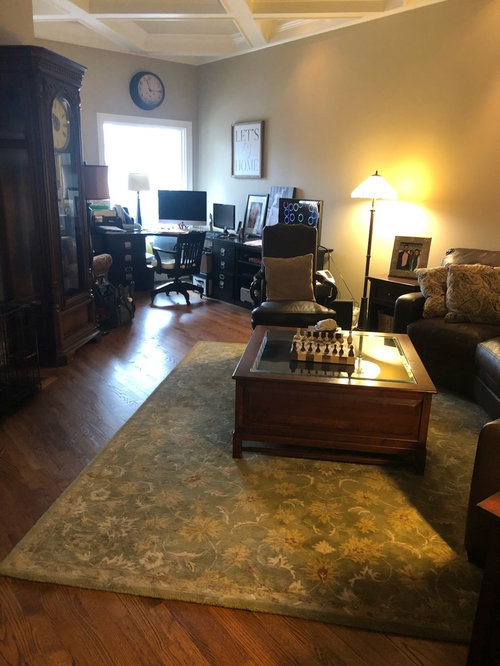
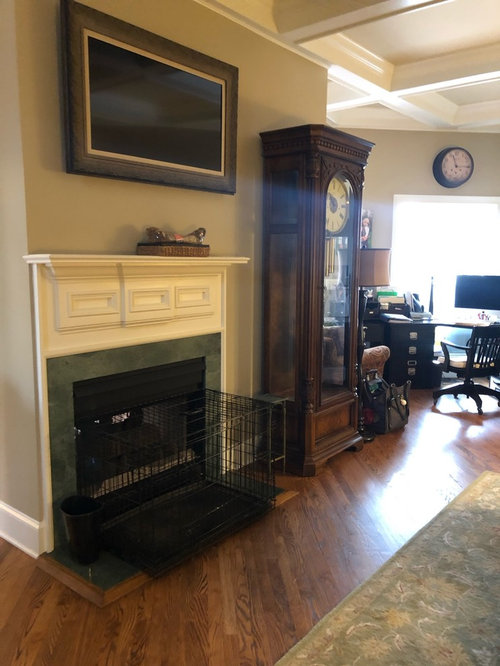
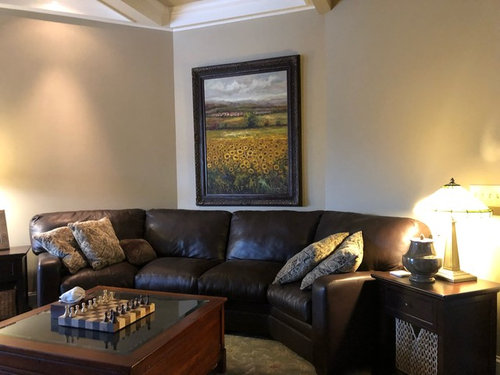
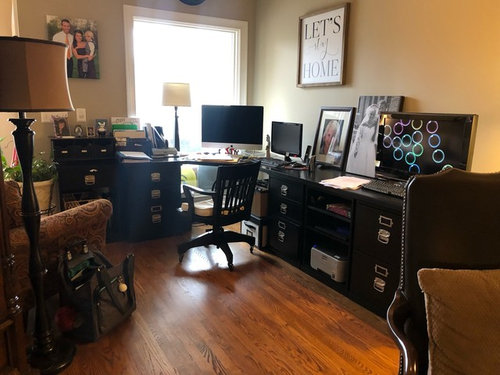
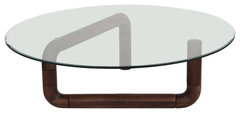



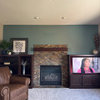


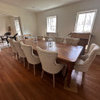
Lil S