I need to cut out about 300sf from this plan and really don't want to loose any of it...... I know, goofy colors and funky 'doors', please excuse but have to show closets in yellow and cabs in orange for simplicity for my dh.
About us: Family of 4, living in the midwest. We have large families and entertain a lot, kitchen a dining space have always been too small, thus the massive dining table and half hearth area to fit more tables..... I do a lot of cooking and never have enough counter space to set up/display the food, buffet style usually. We own many acres so house orientation can be however we want. We are thinking back of house facing SW. This plan is a ranch - one story with daylight windows.
My dh wants half the house to be his mud room (which doesn't have the dog wash or dog bed area that he wants). He wants the front door to connect to the mud room, I don't, so that we can house the 40-50 pairs of shoes while doing our parties. That's where the pocket door in the foyer comes from, with a movable floor to top of door shelf, so company can shelve their shoes and not have to go into our mud room area or closet.
Bedrooms: We have really big bedroom furniture and I want to make sure you can walk around both sides of the beds in the kids rooms. Master bed takes up 9 ft of wall space. We both dislike traffic between the bed and the tv, so needed to keep that in mind. Also my dh works shift work so I like to be able to go in and out of the bedroom with the least amount of disruption to him. The water closet is a must. The laundry in the master closet and the island are dream items for me. I think my island has turned into more of bench tho based on walking room.
Living room: need to be able to have the big tv, and possibly a fireplace. We do picture showings and need a lot of good seating.
Mud room: since we don't have little kids, we would put in more coat hooks and shoe shelves vs real cubbies. We need a place to put the dog bed and pet accessories, etc. This laundry would be the 'dirty' stuff. Coveralls, rugs, dog bed, etc. No trapsing through the house with my clothes. That walk-in closet would serve as our sports closet, including hunting clothes, fishing gear, boating stuff, winter coats, boots, etc.
Kitchen: I would like a full frig, full freezer, with a counter in between to set your cereal bowl or glass on to fill, or the groceries that need to be put inside. I do not want a prep sink on the island, is that dumb? just because I want that serving area. The wall that backs up to bathroom is a cooktop. Is 3 feet on each side enough cooking room? The double oven is by the doorway to the pantry, sink under the window with dishwasher beside it. Is a 5x7 pantry enough room to keep all of the appliances, mixer, coffee maker, bread machine, pizza oven, etc? The cabs on the outside wall will be 24" deep, counter on top for some of those appliances with shelves above. Plus, 12" deep floor to ceiling for food items on the left wall. The dead space behind the frig/freezer wall will serve as a slot to put card tables, banquet tables, folding chairs, table leaves, and possibly linens above.
Dining/Hearth: this area is where I prefer the fireplace, dh wants it in the living room..... This area is pretty big but anticipate being able to turn the table west to east for normal family gatherings seating 12 at the table.
Garage: is the area on the right of the house, the back wall of the garage connects to the house at the double oven, and extends into the front of the house. I chopped it off for this pic as it didn't seem overly necessary.
So now that I've given it my best, can you tell me what square footage you would cut out and how that new room size would work out with lots of people. Ideally I would like a kitchen with no doors, and gates at either end so no one can come into it and be in my way while I'm working. My family usually congregates IN my current U shaped kitchen and it drives me bonkers. My dh is already cringing at the thought of all of the corners in the foundation, but need some for roof lines. Cement work around is is absolutely insane, really really expensive. Was considering a covered front porch for roof line considerations as well as a deck off the back covered deck.
Thanks a bunch. I look forward to the beating!! lol lol lol
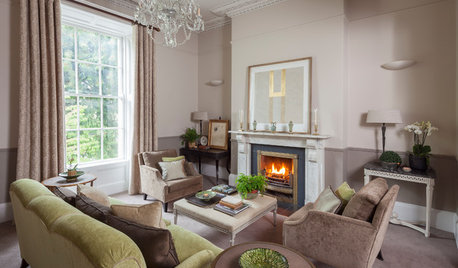
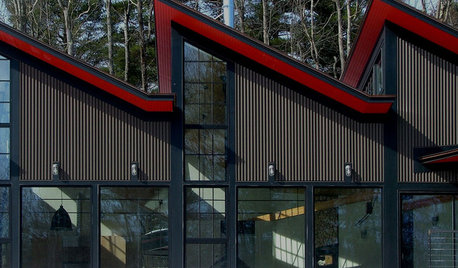

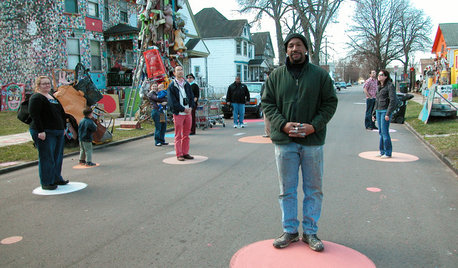


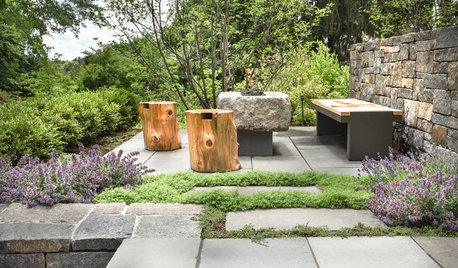

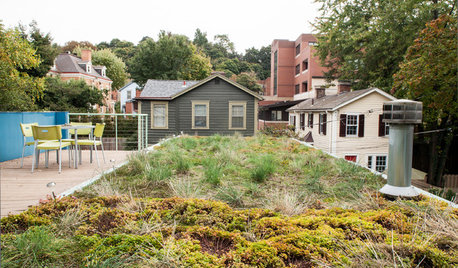
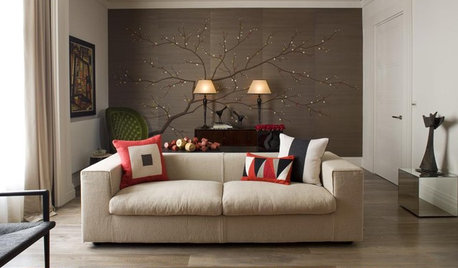







zone4newby
kirkhall
Related Discussions
Help, escutcheon too large for shower head
Q
Old, large cold air return vents are consuming our AC too fast. HELP!
Q
new tv- is it too large for my space? help!
Q
HELP?! Will large backsplash be too "seamed" installed?
Q
autumn.4
jakabedy
Linda Gomez
back2ndOriginal Author
zone4newby
back2ndOriginal Author
kirkhall
back2ndOriginal Author
andry