HELP?! Will large backsplash be too "seamed" installed?
Kelly Kay
3 years ago
last modified: 3 years ago
Featured Answer
Sort by:Oldest
Comments (59)
telesaps
2 years agolast modified: 2 years agoemmahb01
last yearRelated Discussions
backsplash install help! is this acceptable?
Comments (21)Please believe me, I'm not trying to excuse your tile guy, but is it possible that the sheets themselves had defects? Even so, like others above, I agree that the tile guy should have noticed and brought it up at the time. The longer they "cure" the harder they're going to be to remove and/or adjust. When is he coming back? Has he offered any other solution, other than it won't be visible when it's grouted? I hope he resolves this. These tiles are too gorgeous for you not to be happy with the finished product....See MoreSeam between counter and backsplash discolored? (help?)
Comments (7)I've been googling madly about silicone and this is what I've found. They are not all created equal and some of the cheap ones attract dirt. I think that's what's happened here. In defense of the fabricator, I think they haven't installed much white quartz and I don't think you'd notice the grimy looking silicone on granite. Also, I wonder whether they did an inadequate job of cleaning the surface before they applied the silicone. Maybe it looks dirty because there's some dirt in there? Do I have any recourse here? Should the fabricator help me out? It doesn't seem reasonable that 3 months out, the joint looks bad. I think at the very least, I should call the fabricator who installed my quartz and let them know that they need to use a higher quality silicone for white quartz installations. How do I find out which silicone is best when I replace the existing caulk? I'm worried about the silicone that's down in the joint that I won't be able to reach. I think they put a bead of silicone on the edge of the counter near the wall and then put the backsplash piece on top. That silicone will be impossible to get out. If I cover it with white silicone, will it look OK? Is white silicone opaque? I'm upset about this because one of the big issues I had with my old kitchen was that no matter how clean I kept it, it never looked clean (thanks to the 1970s color scheme). Now I have a new kitchen with a 15 foot long seam that looks grimy no matter what I do. Ugh....See MoreHelp with laying large backsplash tiles (26" by 17").
Comments (9)I always try and lay the tile out on the floor or tape it to a wall (a sheet of OSB and some brads will support large format tile) and try different configurations. I usually take pictures and do some composites in Photoshop until I am satisfied. For my bathroom above, I probably went through 10 different tiles before I found the look I wanted. I tried everything from a natural gray lime stone with fossil inclusions, driftwood colored wood look tile, several porcelain "stone" patterns and what I finally settled on. I also tried vertical, running bond and the simple stacked pattern that was really the only option for the tile I selected....See MoreHow large a tile is too large for kitchen backsplash and shower walls?
Comments (3)I like those ideas for the shower. Thanks. What about the kitchen backsplash? How large is too large? I can't use Sea Pearl quartzite (my countertop) because my fabricator had to redo a 10ft section of the quartzite I had chosen, so to replace it, he chose a cheaper Sea Pearl that had a different texture and a different color to it. So, I have 10 ft of the mismatched quartzite, three ft of cooktop, and 2 ft of the original quartzite which matches the island. Impossible to match the quartzite on both ends of the counter. My contractor and I have been trying to decide if he can use 6"x12" glass tile for the backsplash, but we can't stagger the tiles where we wouldn't have 1/2" slivers of a U shaped tile. We both think it will break. If I could use larger tile, it might help....See MoreTracy Mongoven
last yearkl23
last yearKelly Kay
last yearspagano
last yearkl23
last yearGayle Pugh
last yearKelly Kay
last yearkl23
last yearkl23
last yearkl23
last yearkl23
last yearKelly Kay
last yearkl23
last yearkl23
last yearkl23
last yearKelly Kay
last yearkl23
last yearGayle Pugh
last yeartelesaps
last yearKelly Kay
last yearkl23
last yearGayle Pugh
last yeardelgurl
last yearkl23
last yearthinkdesignlive
last yearJoseph Corlett, LLC
last yearKate
last yearTracy Mongoven
last yearkl23
last yearkl23
last yearkl23
last yearkl23
last yearKelly Kay
last yearHU-607373327
10 months agodelgurl
10 months agokl23
10 months agoHU-607373327
10 months agokl23
10 months agoMichele Bennett
5 months agodelgurl
5 months agoMichele Bennett
5 months agoMichele Bennett
5 months agodelgurl
5 months agodelgurl
5 months agokl23
5 months agokl23
5 months agokl23
5 months agokl23
5 months ago
Related Stories

KITCHEN BACKSPLASHESHow to Install a Tile Backsplash
If you've got a steady hand, a few easy-to-find supplies and patience, you can install a tile backsplash in a kitchen or bathroom
Full Story
REMODELING GUIDESContractor Tips: How to Install Tile
Before you pick up a single tile, pull from these tips for expert results
Full Story
BATHROOM DESIGNShould You Install a Urinal at Home?
Wall-mounted pit stops are handy in more than just man caves — and they can look better than you might think
Full Story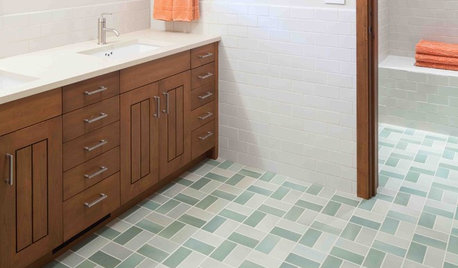
GREAT HOME PROJECTSHow to Install a New Tile Floor
Is it time to replace your tile floor? Here’s how to get it done, which pros to call and what it will cost
Full Story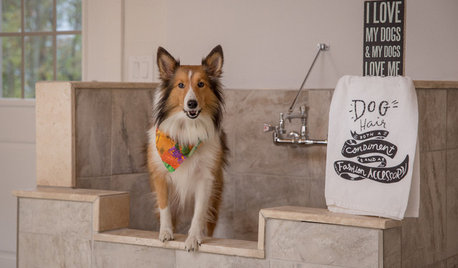
PETSHow to Install a Dog-Washing Station
Find out the options for pet showers and bathing tubs — plus whom to hire and what it might cost
Full Story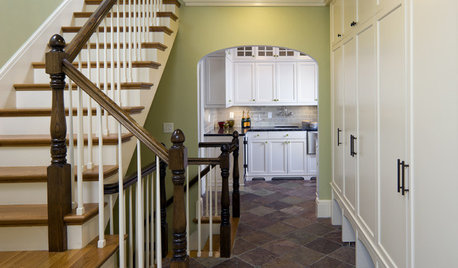
TILE6 Questions to Answer Before You Install Tile Flooring
Considering these things before tackling your floors can get you a better result
Full Story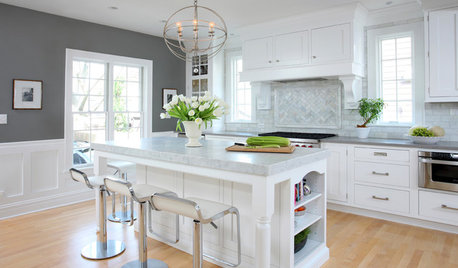
KITCHEN DESIGNHow to Add a Kitchen Backsplash
Great project: Install glass, tile or another decorative material for a gorgeous and protective backsplash
Full Story
KITCHEN DESIGNHouzz Quiz: Which Kitchen Backsplash Material Is Right for You?
With so many options available, see if we can help you narrow down the selection
Full Story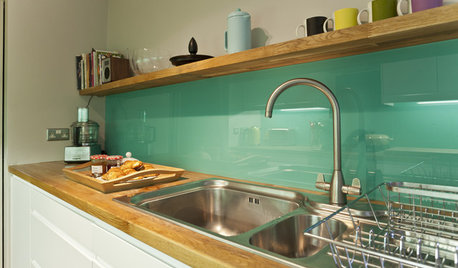
KITCHEN DESIGNHow to Pick a Kitchen Backsplash That Wows
Design your ideal backsplash with help from these Houzz guides and inspiring ideas for every kitchen style
Full Story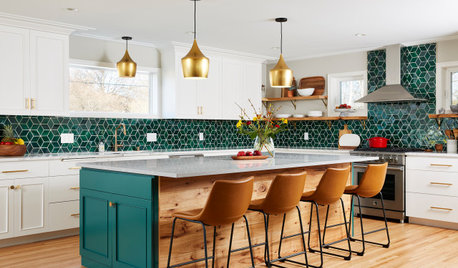
KITCHEN MAKEOVERSKitchen of the Week: Backsplash Dazzles in Green Geometric Tile
A designer helps a growing family function better at home with a new kitchen, mudroom and dining room bar
Full Story



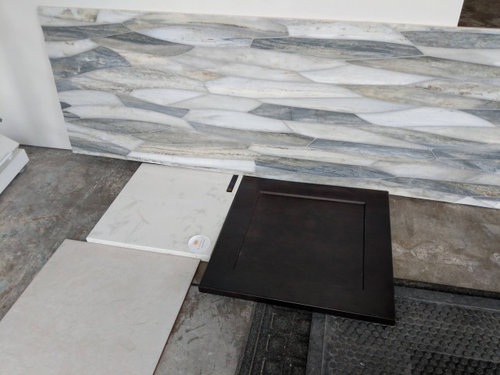
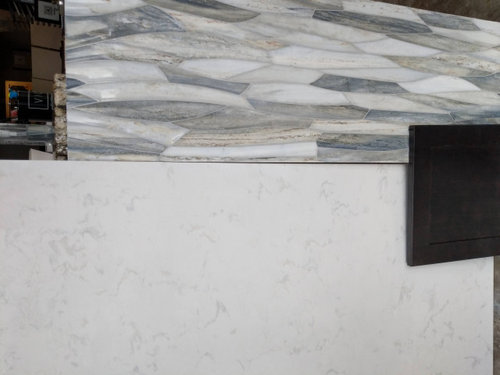
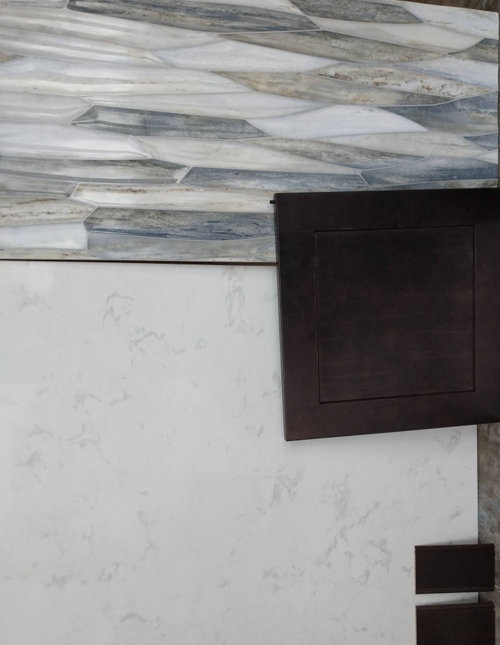



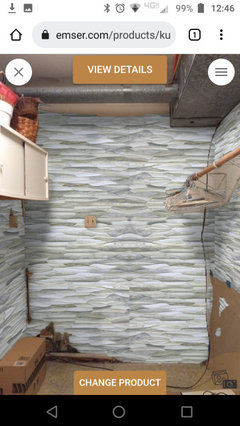






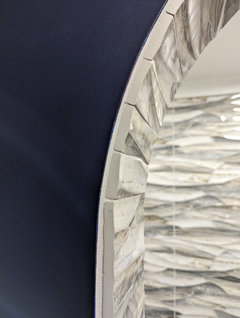





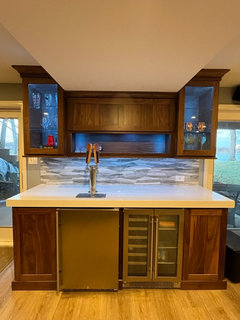
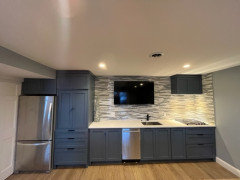

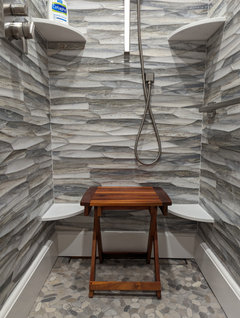
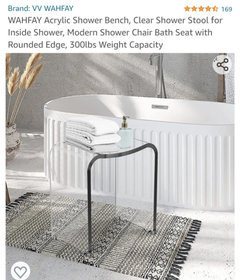








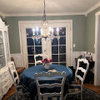

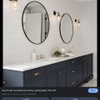

Kelly KayOriginal Author