I can do better than Don Gardner....I think.
ibewye
12 years ago
Related Stories
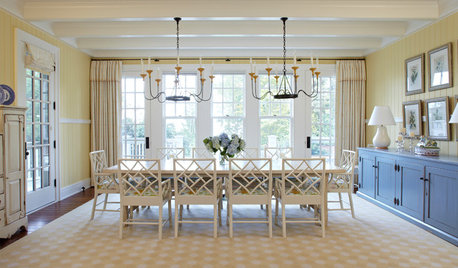
LIGHTINGWhen 2 Chandeliers Are Better Than 1
Double chandeliers can solve design dilemmas and give you twice the opportunity to show off your rooms in the best light
Full Story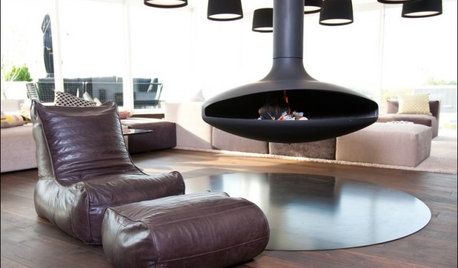
FURNITURE6 Decades-Old Designs That Look Better Than Ever
After getting a few nips and tucks, some favorites from the ’60s and ’70s have made a stylish comeback
Full Story
MOST POPULAR40 Dogs Who Are Having a Way Better Summer Than You
Houzzers share pics of their canine companions living it up — or getting down with relaxing — on warm days
Full Story
INSIDE HOUZZInside Houzz: Updates to the Houzz App for iPhone and iPad
With a redesign and new features, the Houzz app is better than ever
Full Story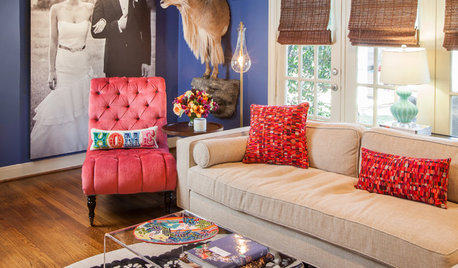
THE POLITE HOUSEThe Polite House: Can I Put a Remodel Project on Our Wedding Registry?
Find out how to ask guests for less traditional wedding gifts
Full Story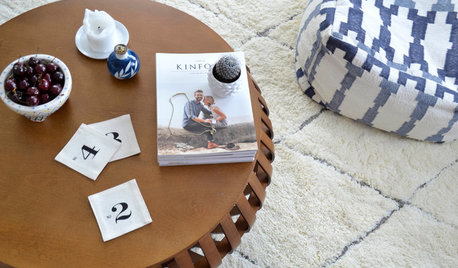
LIFEThe Polite House: How Can I Kindly Get Party Guests to Use Coasters?
Here’s how to handle the age-old entertaining conundrum to protect your furniture — and friendships
Full Story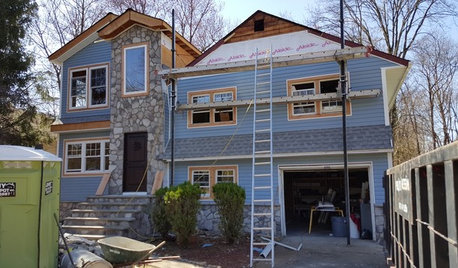
LIFEThe Polite House: How Can I Tell a Construction Crew to Pipe Down?
If workers around your home are doing things that bother you, there’s a diplomatic way to approach them
Full Story
COLORColor Magic: Tap Into Psychology to Better Use Blue at Home
OK, it's backed more by science than magic. But see how expert research can help you create powerful, even bewitching, interior effects
Full Story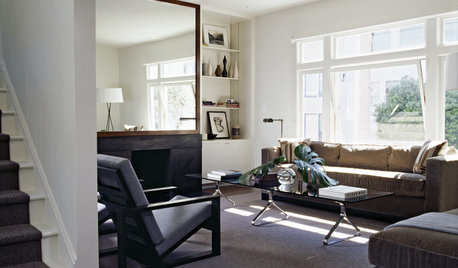
LIVING ROOMSIdeabook 911: How Can I Make My Living Room Seem Bigger?
10 Ways to Make a Small Space Live Large
Full Story


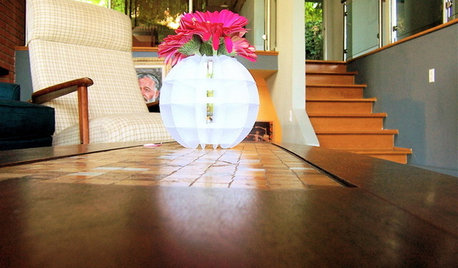



User
ibewyeOriginal Author
Related Discussions
Think I Bit Off More Than I Can Chew!!
Q
I think I like recessed cans better now.
Q
Can I do much better than Trane?
Q
I don't think I can do this...
Q
dekeoboe
dyno
ibewyeOriginal Author
gbsim1
gbsim1
ibewyeOriginal Author
ibewyeOriginal Author
joyce_6333
lavender_lass
ppbenn
ibewyeOriginal Author
lavender_lass
User
gbsim1
sanctuarygirl
ibewyeOriginal Author
lavender_lass
lavender_lass
lavender_lass
ppbenn