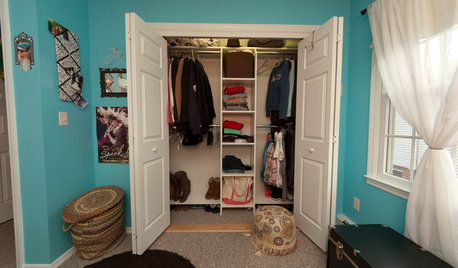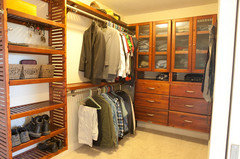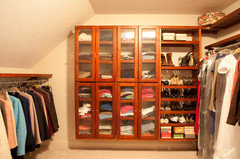Help me plan this bath and closet
Peke
10 years ago
Featured Answer
Sort by:Oldest
Comments (11)
enduring
10 years agodekeoboe
10 years agoRelated Discussions
Help me choose between these two bath plans
Comments (8)Without the surrounding house, I agree with CPArtist: I can't get my head around the multiple rooms ... so I'm only commenting on the master bath. I don't care for either design. You have approximately 15x9'9 with which to work -- a large space for a bathroom -- yet in both designs you have loads of empty space. Empty space which you must fill with expensive tile, though it will serve no real purpose. Empty space which can feel cold in a bathroom. I really think you either need less space or more stuff. My own bathroom plan is rather similar in size to yours, so I'll share it in hope it'll bring inspiration for using ALL your space: Same amount of space, but you have a LARGE shower (you could go with two shower heads, or you could have towel storage at the far end. I know you didn't have a tub in your master -- lots of people make that choice -- but when they do, they typically go with a large, luxurious shower. This plan adds a linen closet and a sink with plenty of room for drawers. No one ever says, "Oh, I just have too much storage". You also have the option in this space to add a second door to the laundry room, which could be a convenient feature. I'm not going with a toilet-in-a-closet because I just can't get my head around the idea of making the bathroom more complicated and more expensive ... and, at the same time, less functional and more difficult to clean. Here are a couple pictures of similar layouts: I'm not really saying, "You should copy my plan". I'm saying that you should fill your space. Huh, that's what I'm always saying to my photography students: "Fill your frame". Oh, well -- that was off topic. If the above seems really wrong to you, you could downsize the bathroom space -- the picture below could be a large 9' shower, 3' for the toilet and a generous 6' vanity ... while still expand the laundry room on the far right ... or, again, this could be more storage: You could also open a second door straight into that laundry room. But, again, this plan uses ALL your space instead of leaving it open and empty....See MoreNeed help for Master Bath & Walk In Closet layout
Comments (18)To some degree, it's personal preference, and sometimes, it just depends on how the house ends up. I can see benefits to both. I've never lived in a closet-first house, and I've lived in two bath-first houses. The production home I'm building now also has a bath-first arrangement. I like the idea of not needing to pass through the bathroom when I'm putting away laundry, but I also like the idea of a closer toilet (my husband gets up in the middle of the night). I am in the habit of gathering my clothing *prior* to showering, whereas my husband likes the closet adjacent to the shower so he can go get his clothes afterward. We also like the idea of connecting the closet to the laundry room, and then connecting the laundry to the kids' bathroom (via a door or a pass-through), which requires a [master bed --> master bath --> master closet --> laundry --> kids' hall bath] sequence. I also strongly prefer all bedrooms on the same wing/side of the house. Honestly, I could live happily either way... The houses I grew up in never had a master suite, so I feel lucky to have it. :-)...See MoreSeeking MasterBath and Closet Layout Help
Comments (12)I agree that the master bath is awkward. It's small and maze-like, and so many doors (and pocket doors in the wrong places). I think you'll end up pulling your elbows in (people who've been in prison do that, you know, even after they're released from prison) as you walk through. And I agree with you: Sometimes the closet-in-bathroom works, but this isn't one of those cases. One reason is that the closet door and the shower are just too close together. Switch the closet and bathroom /simplify the bath layout so it fits better in the available space -- this closet is slightly larger -- the loser here is the sink; to keep the toilet under the window, the sink has to shrink -- but the circulation between the rooms is greatly improved, and you'll have a great sound barrier between the bedroom and bathroom: Switch the closet and bathroom /reduce the closet a bit so you can still have the large vanity and the toilet is neatly tucked back in a corner -- you're gaining a linen closet IN the bathroom (or that could be turned to the closet as a deep storage spot for out-of-season boxes, suitcases, whatever) -- or you could have a truly massive shower --- of course, you've lost some closet space here; the question is, was it useful closet space? You'd still have roughly 7' of storage down each side:...See MoreBye-Bye Tub! Need help with Master Bath Floor Plan
Comments (39)I thought you might like to see the end result. While the bathroom is finished, I'm still working on styling it. This first picture is the entrance from the master bedroom. I have tried to take pictures from the same angles as the originals. This view above is from the vanity looking back to the bedroom door on the right and the closet door in the back. I may put a free standing make up table to the right of the closet door. I am in the process of hunting for a simple one that has a top that opens to a mirror and everything can be tucked inside the vanity except for a few pretty items. The switch to the right of the closet door has a timer for the exhaust fan and a switch for the heater in the ceiling. There is outlet further to the right which is also controlled on the same switch box. I did this so I can control a lighted make up mirror and/or lamp from a flip of the switch. Here is the new Toto toilet. The space is 48" wide. It is located to the right of the shower. My carpenter did a great job with the wainscoting and the crown molding. Yep, I need art or something over the toilet. We intentionally do not have a separate water closet. You can not see the toilet as you enter the bedroom. This illustrates the view from the closet looking back to the vanity. Master vanity/I used 12 x 24 porcelain tile in the shower that is the same on the floor. The niche has matching tile, but I used a large piece of tile to have no grout lines in the back of the niche and in the box parts of the niche. I was really lucky to find the grab bars that don't look institutional. I did not carry the crown molding into the shower. With ten-foot ceilings, I am afraid it would be too hard for me to keep clean. The shower is about 40" wide. The shower water is simple. I can have the shower head or the handheld shower spray on or both can run at the same time. This view shows the shower side from the entrance of the bath room. In the ceiling you can get a peek of an exhaust fan that also contains a heater. Since I live in the south, I selected a heater at the shower entrance to throw off any chill instead of heating the floors. The wall color is white with a touch of gray with the trim color is BM Simply White. My husband and I are enjoying our new bathroom. I just need to find the finishing touches to complete it. I appreciate receiving your input and your listening to my questions and concerns as I embark on this adventure. It helps to have others give opinions and thoughts because it is too hard to think of everything....See MorePeke
10 years agoenduring
10 years agocat_mom
10 years agoPeke
10 years agoPeke
10 years agoKevinMP
10 years ago
Related Stories

BATHROOM WORKBOOKStandard Fixture Dimensions and Measurements for a Primary Bath
Create a luxe bathroom that functions well with these key measurements and layout tips
Full Story
BATHROOM DESIGNKey Measurements to Help You Design a Powder Room
Clearances, codes and coordination are critical in small spaces such as a powder room. Here’s what you should know
Full Story
ORGANIZING7 Habits to Help a Tidy Closet Stay That Way
Cut the closet clutter for a lifetime — and save money too — by learning how to bring home only clothes you love and need
Full Story
LIFEDecluttering — How to Get the Help You Need
Don't worry if you can't shed stuff and organize alone; help is at your disposal
Full Story
SMALL SPACESDownsizing Help: Storage Solutions for Small Spaces
Look under, over and inside to find places for everything you need to keep
Full Story
ORGANIZINGDo It for the Kids! A Few Routines Help a Home Run More Smoothly
Not a Naturally Organized person? These tips can help you tackle the onslaught of papers, meals, laundry — and even help you find your keys
Full Story
ORGANIZINGGet the Organizing Help You Need (Finally!)
Imagine having your closet whipped into shape by someone else. That’s the power of working with a pro
Full Story
REMODELING GUIDESKey Measurements for a Dream Bedroom
Learn the dimensions that will help your bed, nightstands and other furnishings fit neatly and comfortably in the space
Full Story
LIFE12 House-Hunting Tips to Help You Make the Right Choice
Stay organized and focused on your quest for a new home, to make the search easier and avoid surprises later
Full Story
MOST POPULAR9 Real Ways You Can Help After a House Fire
Suggestions from someone who lost her home to fire — and experienced the staggering generosity of community
Full Story






enduring