Seeking MasterBath and Closet Layout Help
rottieluvr16
6 years ago
last modified: 6 years ago
Featured Answer
Comments (12)
B Carey
6 years agorottieluvr16
6 years agoRelated Discussions
Layout help - small master bath/closet
Comments (7)If you recess the vanity into the closet it might make sense to make the entry to the closet next to the vanity (swinging into the closet) and close up the door to the bedroom. You'd gain wall space in the bedroom, and wouldn't have two doors in a row, and it may make closet layout easier. If one person gets up earlier than the other they can get completely showered and dressed without reentering the bedroom....See MoreNeed help with 11'4X12 master bath and closet layout.
Comments (3)Well, we are building and will have an 11'4X27' area for the master bedroom/bath/closet. The bedroom will be 11'4X15 and the additional space will be for the closet and bathroom. I would like double sinks, possibly a toilet closet, and a large walk-in shower. I have figured and re-figured and can't seem to find a design that I love which gives adequate closet space and bathroom space. Please let me know if more info would be helpful. This is not my forte (obviously) which is why I would love some help....See MoreSeeking layout help for Master Bath and Closet
Comments (0)I will be speaking with our architect later today regarding changing our house plans for the Master Bath and Closet. I am not happy with the bedroom entrance being open to the bathroom and would rather the layout be bedroom, closet and then bathroom. Any suggestion for the placement for the toilet, shower and sinks? TIA...See MoreNeed help with master bath/walk in closet combo layout
Comments (8)Hi everyone. Thanks for the comments/questions. I've uploaded a pic with actual current dimensions. The door must remain on the current wall (which leads to bedroom), and we are keeping both windows as previously mentioned. I wont be keeping anything in the below layout other than the windows so I don't believe dimensions of my current bathroom fixtures are required. I cannot extend the bathroom in any way so the space in the diagram is all that we have. The door can be moved left or right as needed. I am open to removing the tub if the layout is much better without it. Ideally I would like to have a tub (64"x33"), steam shower with bench, double vanity and toilet, and a comfortable walk in closet. I am open to having the closet entrance through the bathroom, as a passthrough, or a door into the bedroom (as it currently is). Note that we will be removing the large corner tub and replacing the vanity, shower, etc. with new fixtures....See MoreMark Bischak, Architect
6 years agoMichael Stiller
6 years agorottieluvr16
6 years agoVirgil Carter Fine Art
6 years agoMrs Pete
6 years agolast modified: 6 years agorottieluvr16
6 years agorottieluvr16
6 years agobpath
6 years agoPaul Griffin
6 years ago
Related Stories
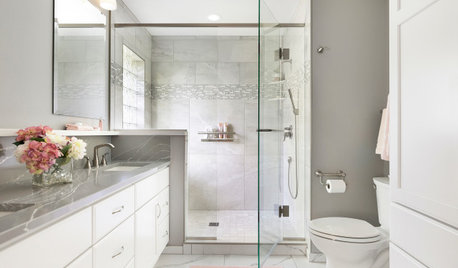
BATHROOM MAKEOVERSBathroom of the Week: Soothing White and Gray in a Roomy Layout
A Minnesota couple work with a designer to ditch their tub, create a larger shower and embrace a classic color palette
Full Story
SELLING YOUR HOUSE10 Low-Cost Tweaks to Help Your Home Sell
Put these inexpensive but invaluable fixes on your to-do list before you put your home on the market
Full Story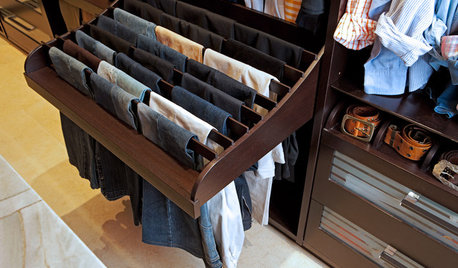
CLOSETSThe 15 Most Popular Closet Luxuries on Houzz
Turn distressing disarray into streamlined perfection with closet organizers and amenities like these
Full Story
DECLUTTERINGDownsizing Help: How to Edit Your Belongings
Learn what to take and what to toss if you're moving to a smaller home
Full Story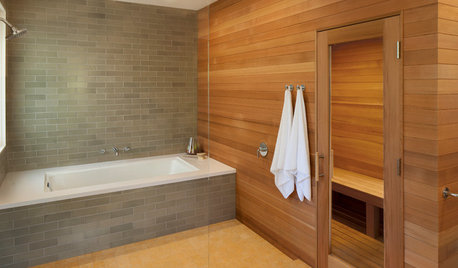
BATHROOM DESIGN18 Dream Items to Punch Up a Master-Bath Wish List
A designer shared features she'd love to include in her own bathroom remodel. Houzz readers responded with their top amenities. Take a look
Full Story
ORGANIZINGDo It for the Kids! A Few Routines Help a Home Run More Smoothly
Not a Naturally Organized person? These tips can help you tackle the onslaught of papers, meals, laundry — and even help you find your keys
Full Story
LIFE12 House-Hunting Tips to Help You Make the Right Choice
Stay organized and focused on your quest for a new home, to make the search easier and avoid surprises later
Full Story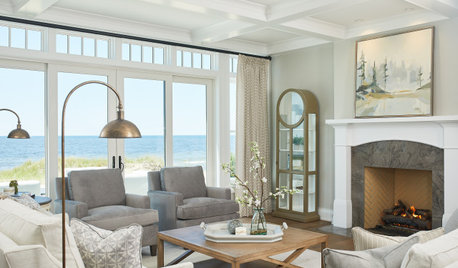
COLORHow to Choose a Paint Color
Designers offer tips for examining your closet, memories and daily life to find the right paint colors for your home
Full Story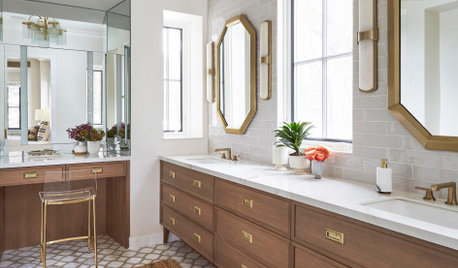
BATHROOM WORKBOOKA Step-by-Step Guide to Designing Your Bathroom Vanity
Here are six decisions to make with your pro to get the best vanity layout, look and features for your needs
Full Story
BATHROOM DESIGN9 Big Space-Saving Ideas for Tiny Bathrooms
Look to these layouts and features to fit everything you need in the bath without feeling crammed in
Full StorySponsored
Franklin County's Custom Kitchen & Bath Designs for Everyday Living



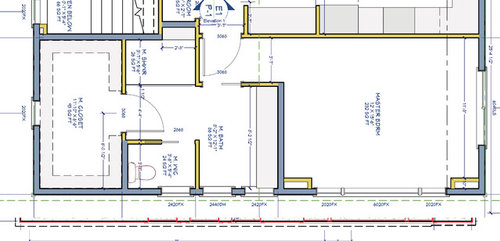
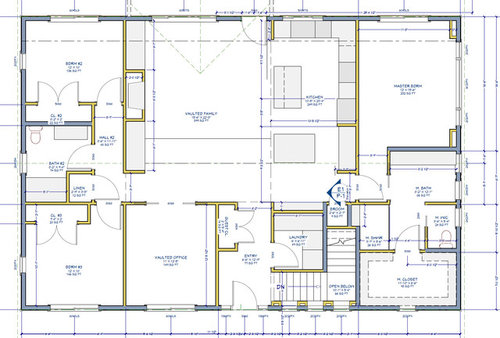

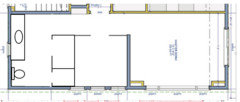



bpath