Mirror vs Medicine Cabinet, which to choose?
enduring
12 years ago
Featured Answer
Sort by:Oldest
Comments (18)
flicka001
12 years agoRelated Discussions
Medicine cabinet vs. mirror above sink
Comments (7)We are redoing master bath in home made of cement blocks (it's in FL) and double vanity is placed on outside wall--and there are pocket doors on either side so can't do side-installed ones--can't recess the medicine cabinets w/o BIG expense... We are going with framed-out medicine cabinets in same style as the vanity-- they will project from the wall but since we are going w/more traditional style don't think it will be that out of place... We can't just frame the wall out above the vanity to allow for a recessed look- I asked about that but it would mean pushing the vanity out further from its current depth into the small space-- We love medicine cabinets and would love to have them in our TX house but the counters in bathroom are too deep (poor design IMO) and too tall... we have wall mounted mirrors above those vanities... Personally having medicine cabinets recessed to align w/wall mounted mirror would be ideal to me--lots of reflective light-- and you can get the pressure open-close doors so you don't need knob...See MoreForm vs function. Which layout would you choose
Comments (29)Excellent on taping out the layout!! I hope you also taped up, or will do, a "hood" and uppers. One of our members did that years ago when she was trying to decide where to put it and it made a huge difference. There's an old bias from the middle of the 20th century, and before, not to put the oven near the fridge because the heat from the oven would make the fridge work hard, or previously, melt the ice in the icebox. Additionally, it's not nice to have the stove (cooktop) right by the fridge or any wall because it cramps your handles, elbows, etc. It has definitely become an embedded cultural trope. Today's ovens are well insulated. Between that and the cabinetry, there shouldn't be any side heat warming your fridge, which, itself, is very well insulated. Warm air will be blown into the room to cool the electronics of the ovens, but it shouldn't be an issue. There are no warnings from manufacturers to separate them, and there would be weasel words (lawsuit preventers) if this were a problem. The big issue with putting them next to each other is if the fridge door swings to cover the oven. I don't think we talked about swing. I would put the fridge opening toward the eating area, because it's more convenient for taking out armloads of the stuff that gets put on the table (condiments, pickles, drinks, salads, etc.), where as stuff for prep gets put on the island, which is the same either way. The biggest problem I foresee would be a gigantabird that you want to clean in the big sink, if that sink is going in the corner, because you wouldn't be able to just shovel it over. If you'd prefer to have the door swing away from the kitchen, then you have to be sure that there's enough swing room. My Advantium is right next to my fridge. The fridge opens really wide, but the oven handle is angled. I assume it's just for this reason. If your handles aren't angled, you can either put a stop to prevent the fridge door from opening too far, or put a spacer between the two so they don't bang. The issue is not putting dings in your fridge door. Having the door swing across the ovens also means that you have to be careful to fully close the oven before opening the fridge, which isn't usually a problem, but could be with competing kids. Train them while they're young to be aware of can't open the fridge when the oven's open, and when they're older it shouldn't be an issue. If any of this makes you uncomfortable, that would be a reason for moving the ovens, but you really will be upsetting the visual impact you're trying so hard to achieve. There's no one better than Buehl for a well working layout. If there were a functional issue with the one you and she developed, I promise you, it would have been fixed. What we've been working on here is taking what to my (experienced) eye, and Buehl's excellence, looks like an optimal layout and adapting it to your desire to make the kitchen fit a different aesthetic. Putting aesthetics first is not a bad choice. None of your options will be awful. The worst is that big sink in the corner, and, as you have already experienced in other kitchens, it can be lived with and worked around. There's nothing in G that makes me say, "That kitchen makes me want to rip it out," which I really have said many times in the last five years. I'm seriously blunt when people are going seriously wrong (though recently I did it because I didn't absorb a prep sink that was in the words but not the plan, and I thought she was specifically trying to make it work with a barrier island and no prep sink--my bad.) You're not in that situation here. Whatever you do will be good enough. I just think, equally bluntly, that if you're going to sacrifice optimal function for looks, you'd better optimize looks, or you're just getting middlin' everything. Nothing really great. Nothing really horrible. But who wants to go through all this for meh?...See MoreWould you help me choose lights above medicine cabinets?
Comments (6)Caroline, Do you have enough room on the counter to set a small decorative lamp to add a different kind of light. That could be to add either a brighter light or a soft evening light. While you have it opened up, be sure to add enough outlets to handle everything. I wish we had a couple more. BTW I really prefer people who can think for themselves and not be dictated by trends....See MoreCustom medicine cabinet - which way should doors swing
Comments (5)Thanks. I hadn't thought about using the water pik in the center cabinet -- I'm not sure how long the hose is -- it would need to reach the sink and as I said, in our bathroom, there is more space between the cabinets so the center cabinet is farther from the sinks. I will make sure we put an outlet in each cabinet so that is an option. In my opinion, I kind of figured the center cabinet would stay closed most of the time and we would mainly use the ones above our respective sinks. But I will have to measure the cord on the water pik and see if it would work to use the center one as the main one. On the subject of two sinks, we only have one sink now and I never understood the desire for two sinks (it always seemed like people on househunters were completely irrational about it, LOL!). In my opinion, a second sink was just more work to clean. But here we are putting in 2 sinks because my dh has a lot of dental problems and his dentists keep adding steps to his nightly tooth care ritual to the point where it takes him like 20 minutes to brush, floss, use this other weird gum cleaning tool, water pik, rinse with special prescription rinses, etc. In the meantime, I am standing there exhausted waiting my turn at the sink so I can brush for a minute and go to bed (I was blessed with good teeth thankfully!). So I cannot WAIT to have two sinks even though I will end up cleaning them both....See Moreenduring
12 years agofnmroberts
12 years agotuesday_2008
12 years agoenduring
12 years agofnmroberts
12 years agorufinorox
12 years agoenduring
12 years agohosenemesis
12 years agorufinorox
12 years agofnmroberts
12 years agosmcox1
12 years agorufinorox
12 years agorufinorox
12 years agoenduring
12 years agofnmroberts
12 years agorufinorox
12 years ago
Related Stories

SHOP HOUZZShop Houzz: Up to 50% Off Mirrors and Medicine Cabinets
Mirrors and medicine cabinets to round out your bath or powder room
Full Story0

BATHROOM DESIGNShould You Get a Recessed or Wall-Mounted Medicine Cabinet?
Here’s what you need to know to pick the right bathroom medicine cabinet and get it installed
Full Story
BATHROOM DESIGNWhich Bathroom Vanity Will Work for You?
Vanities can be smart centerpieces and offer tons of storage. See which design would best suit your bathroom
Full Story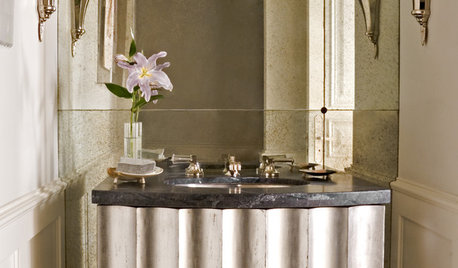

KITCHEN DESIGN12 Great Kitchen Styles — Which One’s for You?
Sometimes you can be surprised by the kitchen style that really calls to you. The proof is in the pictures
Full Story
KITCHEN DESIGNHouzz Quiz: Which Kitchen Backsplash Material Is Right for You?
With so many options available, see if we can help you narrow down the selection
Full Story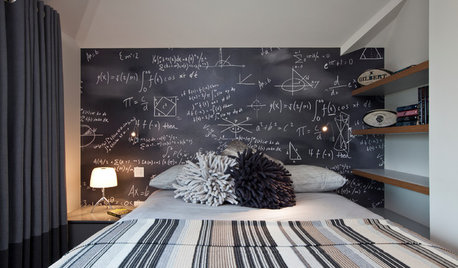
DECORATING GUIDESWhich Rooms Get the Oscar?
On the eve of Hollywood’s night of nights, we bring you top films from the past year and their interior twins
Full Story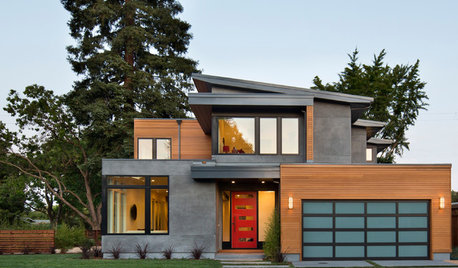
You Said It: ‘Which Color Truly Reflects You?’ and Other Quotables
Design advice, inspiration and observations that struck a chord this week
Full Story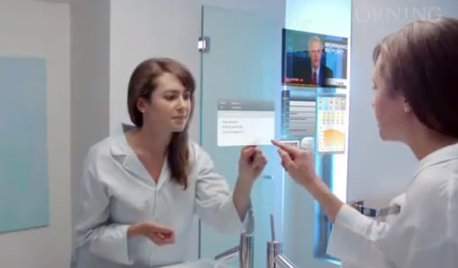
KITCHEN DESIGNMagic Mirrors Emerge From Fairy Tales
Amazing advancements in computers, interfaces and glass point to a future in which smart surfaces are commonplace in the home
Full Story




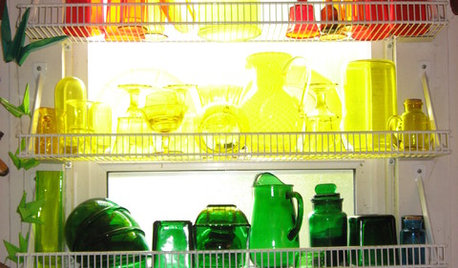

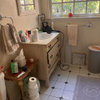
fnmroberts