Is there a standard amount of outlets per room/sq ft.?
robinson622
15 years ago
Featured Answer
Sort by:Oldest
Comments (35)
robinson622
15 years agoRelated Discussions
What was your cost per sq ft?
Comments (9)It really isnt a Guestimate (No more than $1 a sq. foot off) I have 100% of the framing done All 2X4 ($650) I have 100% of initial Electric done (Inspecting both Wed) I have basically everything bought to finish (Toilet, vanity, mirrow, doors, knobs & locks, drywall screws, drywall mud, casing, baseboard, fireplace etc. Basically the only thing I still have to pay for is the drywall which I priced out at $600 ($650 delivered)and the Carpet which I have a budgeted amount at $23 a sq. yard ($1540) I am saving on the follow: Drywalling the celing (Plus I like the look of it. I have a few monster soffits that I can view 75% of all plumbing and ductwork from the large unfinished area) Newly constructed house (Already Insulated to code)(just insulating ceiling in the media room and walls surounding, and around the 1/2 bath) Paid a family member to do the Electrical & Plumbing (cheaper than contacting it out but made sure they had a little money in their pocket when complete) Did all the other work myself and will do the rest. I have discounts on Carpeting and primer and paint. Had a one time 10% off coupon for Home Depot (Bought all doors, knobs, locks, mud, fireplace, drywall screws, drywall accessories, base board & casing. I am using left over flooring from when they built my house for the 1/2 bath. I have gotten ALLOT of help but even if I hadnt I would have done the electrical myself and hired a plumber which would have been a wash. Either way it would have been under $10 a sq. foot easy. Total Project = $5,100 + or - $200. Please note I used basic doors, casing and base board. step up from the bottow of the line....See MoreHow many lumen/sq ft is in your bathroom?
Comments (1)I have a similar size bathroom, and I just have a light fixture above the mirror with two 60 watt bulbs, and it lights the room well. The previous owners just had a single 60watt bulb which barely lit the room....See MoreIf you already owned your land, would you mind sharing price per sq ft
Comments (28)Virgil said: "More to the point, cost vary due to complexity, quality and frankly, lack of thought resulting in change orders during construction." Exactly. Are you building a basic house with clamshell molding or no molding around the windows, inexpensive carpeting throughout, minimal tile, laminate counters, etc or are you building a top of the line house with 10" crown moldings, 8" baseboard molding, calcutta marble tile in the bathrooms, Sub zero quality appliances, hand scraped hardwood floors throughout, and fireplaces in every room? Are you building in a HCOLA area or in you in a rural area where land and labor are inexpensive? A great example is my house which is custom. If I go with his basic features, which are still very nice, my cost per square foot will be $217 a square foot. Not cheap but it does include granite, tile, wood floors, a pool with hot tub, security system, a Bosch appliance package, tankless water system, semi custom cabinets, Kohler quality fixtures and many other options. However if I add every single option at the maximum price, meaning I decide I can't live without the $50 a square foot tile, or need more expensive wood flooring, the elevator, a full outdoor kitchen, upgraded moldings, a fancier staircase, etc, etc, the price could jump to as high as $279 a square foot. I can go outside my target area to an area that is 5-10 miles from where we're building and can build a house for 1/2 the price per square foot. Same zip code even. So as Virgil is saying, it really means nothing what the square foot price to build is....See More13.50 a sq ft for hardwoods? 4.50 to refinish with no stain?
Comments (6)I charge $3.40/ft. to sand with dust pickup machinery and apply 3 coats of oil poly. For a standard stain I add $0.30.ft. If you have a small area or it's really cut up I'd add something more, plus add for whatever surface protection you might need. Those prices sound quite high. 2-1/4" Red Oak costs less than $3.00 here (wholesale) and that's higher than you should pay in the northeast....See Moreterry_t
15 years agomightyanvil
15 years agodavidandkasie
15 years agosuero
15 years agojasonmi7
15 years agomeldy_nva
15 years agorobinson622
15 years agomeldy_nva
15 years agomuddypond
15 years agoJanel Thomas
8 years agomrspete
8 years agolast modified: 8 years agokudzu9
8 years agosail_away
8 years agokudzu9
8 years agolast modified: 8 years agoUser
8 years agosail_away
8 years agolast modified: 8 years agoUser
8 years agolast modified: 8 years agobznbaker
8 years agokudzu9
8 years agolast modified: 8 years agosail_away
8 years agokudzu9
8 years agolast modified: 8 years agosail_away
8 years agobdslack
8 years agolast modified: 8 years agoUser
8 years agolast modified: 8 years agodantastic
8 years agoUser
8 years agolast modified: 8 years agoChance
8 years agolast modified: 8 years agomrspete
8 years agodantastic
8 years agobznbaker
8 years agokudzu9
8 years agoMeg Jones
8 years agoUser
8 years ago
Related Stories
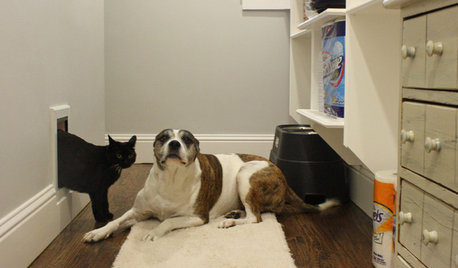
PETSPet-Proofing Your Home: A Room-by-Room Guide
Not all pet dangers are obvious. Keep furry friends safe and sound by handling all of these potential hazards
Full Story
THE HARDWORKING HOMERoom of the Day: Multifunctional Living Room With Hidden Secrets
With clever built-ins and concealed storage, a condo living room serves as lounge, library, office and dining area
Full Story
LIVING ROOMSLay Out Your Living Room: Floor Plan Ideas for Rooms Small to Large
Take the guesswork — and backbreaking experimenting — out of furniture arranging with these living room layout concepts
Full Story
LIVING ROOMSLiving Room Meets Dining Room: The New Way to Eat In
Banquette seating, folding tables and clever seating options can create a comfortable dining room right in your main living space
Full Story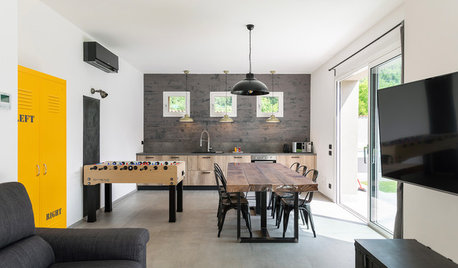
REMODELING GUIDESKey Measurements: Recreation Rooms Rule
Planning to fix up the basement or build an addition for game tables? Learn what will fit and what you might want to include
Full Story
BATHROOM DESIGNKey Measurements to Help You Design a Powder Room
Clearances, codes and coordination are critical in small spaces such as a powder room. Here’s what you should know
Full Story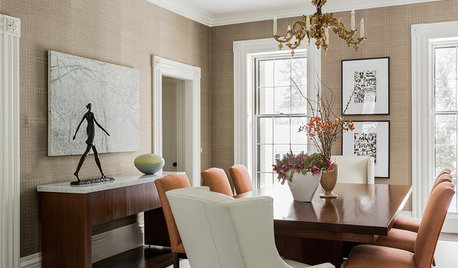
STANDARD MEASUREMENTSKey Measurements for Planning the Perfect Dining Room
Consider style, function and furniture to create a dining space that will let you entertain with ease
Full Story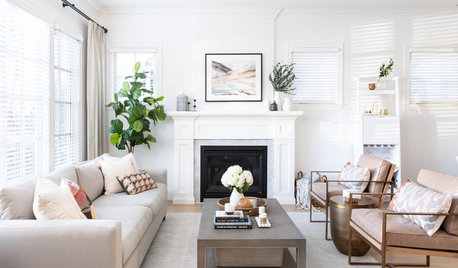
LIVING ROOMSKey Measurements for Your Living Room
Learn the basic dimensions that will allow good circulation, flow and balance as you fit in all the furnishings you want
Full Story
LAUNDRY ROOMSKey Measurements for a Dream Laundry Room
Get the layout dimensions that will help you wash and fold — and maybe do much more — comfortably and efficiently
Full Story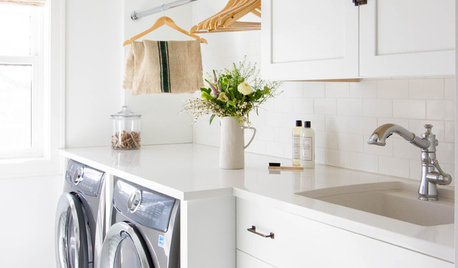
MOST POPULARHow to Remodel the Laundry Room
Use this step-by-step guide to figure out what you want and how to make it happen
Full Story





arewethereyet