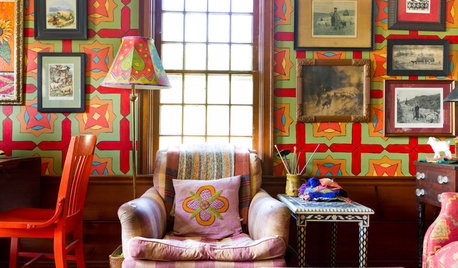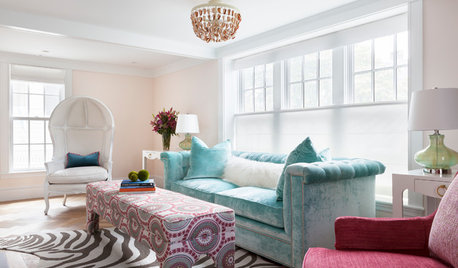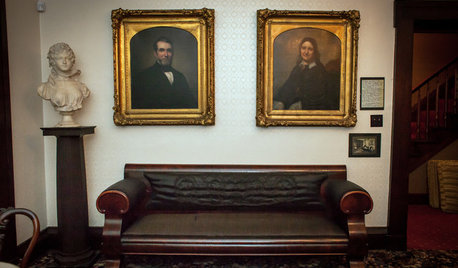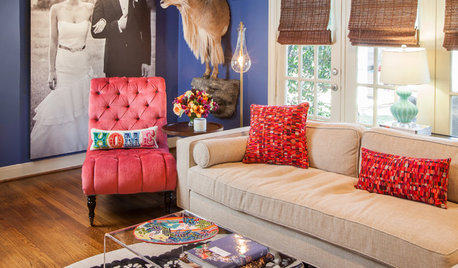My head is going to explode...how can I adjust this plan by Sat.
robinson622
15 years ago
Related Stories

GARDENING GUIDESGreat Design Plant: Texas Ranger Explodes With Color
If purple is your passion, embrace Leucophyllum frutescens for its profusion of blooms and consider the unfussiness a bonus
Full Story
HOUZZ TV FAVORITESHouzz TV: A New England Farmhouse Explodes With Color
Creativity and color burst from every corner in this unique 18th-century Massachusetts home for an artist and her family
Full Story
SMALL HOMESCan You Live a Full Life in 220 Square Feet?
Adjusting mind-sets along with furniture may be the key to happiness for tiny-home dwellers
Full Story
DECORATING GUIDESHouzz Tour: A Historic House Gets a Feng Shui Adjustment
In a Massachusetts seaside town, a traditional home is redecorated in a playful style and with attention to flow and balance
Full Story
FURNITUREAbraham Lincoln Sat (and Flirted) Here
A restored sofa in Illinois gives us a front seat to history
Full Story
GARDENING GUIDESGet a Head Start on Planning Your Garden Even if It’s Snowing
Reviewing what you grew last year now will pay off when it’s time to head outside
Full Story
THE POLITE HOUSEThe Polite House: Can I Put a Remodel Project on Our Wedding Registry?
Find out how to ask guests for less traditional wedding gifts
Full Story
LIFEThe Polite House: How Can I Kindly Get Party Guests to Use Coasters?
Here’s how to handle the age-old entertaining conundrum to protect your furniture — and friendships
Full Story
KITCHEN DESIGNThe Cure for Houzz Envy: Kitchen Touches Anyone Can Do
Take your kitchen up a notch even if it will never reach top-of-the-line, with these cheap and easy decorating ideas
Full Story
GREEN BUILDINGGoing Solar at Home: Solar Panel Basics
Save money on electricity and reduce your carbon footprint by installing photovoltaic panels. This guide will help you get started
Full StorySponsored
Central Ohio's Trusted Home Remodeler Specializing in Kitchens & Baths








kangell_gw
marthaelena
Related Discussions
New home w/irrigation system, how do I plan my gardens?
Q
Mom died, can't get vision out of my head
Q
If I shake my head any more, it will fly off!
Q
My dream kitchen is crumbling down around my head.
Q
robinson622Original Author
muddypond
rhome410
mightyanvil
robinson622Original Author
muddypond
robinson622Original Author
robinson622Original Author
robinson622Original Author
muddypond
sombreuil_mongrel
robinson622Original Author
mightyanvil
robinson622Original Author
mightyanvil
robinson622Original Author