Bathroom Remodel Lots of Pics
suseyb
13 years ago
Related Stories

BATHROOM DESIGNBath Remodeling: So, Where to Put the Toilet?
There's a lot to consider: paneling, baseboards, shower door. Before you install the toilet, get situated with these tips
Full Story
4 Easy Ways to Renew Your Bathroom Without Remodeling
Take your bathroom from drab to fab without getting out the sledgehammer or racking up lots of charges
Full Story
BATHROOM COLOR8 Ways to Spruce Up an Older Bathroom (Without Remodeling)
Mint tiles got you feeling blue? Don’t demolish — distract the eye by updating small details
Full Story
BATHROOM DESIGN14 Design Tips to Know Before Remodeling Your Bathroom
Learn a few tried and true design tricks to prevent headaches during your next bathroom project
Full Story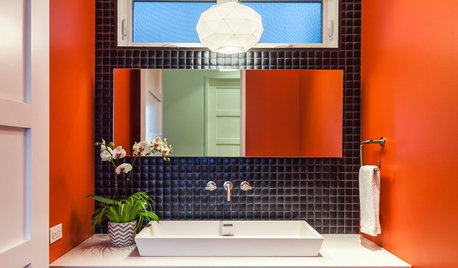
BATHROOM DESIGN7 Striking Paint Colors for Your Powder Room
Whether you opt for a little or a lot, see why the petite bathroom is the perfect place for a fun hue
Full Story
BATHROOM DESIGN10 Things to Consider Before Remodeling Your Bathroom
A designer shares her tips for your bathroom renovation
Full Story
LIFEYou Said It: ‘Art Is a Lot Like Food’ and Other Houzz Quotables
Comments, advice, popular photos, lessons and spectacular views from this week
Full Story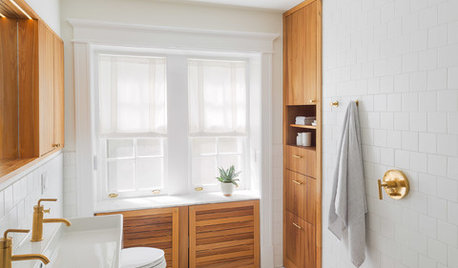
ROOM OF THE DAYRoom of the Day: Clean and Simple Master Bath With Lots of Storage
Custom cypress cabinets, basic tile and clever storage solutions turn a cramped and crumbling 1912 bathroom into a spacious gem
Full Story
REMODELING GUIDESBathroom Workbook: How Much Does a Bathroom Remodel Cost?
Learn what features to expect for $3,000 to $100,000-plus, to help you plan your bathroom remodel
Full Story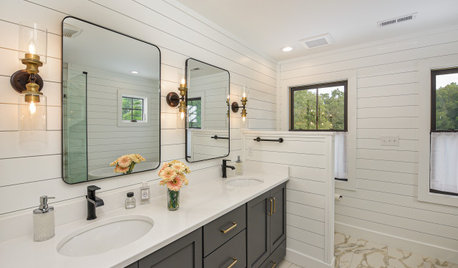
BATHROOM WORKBOOKHow to Remodel a Bathroom
Create a vision, make a budget, choose your style and materials, hire the right pros and get the project done
Full StorySponsored
Your Custom Bath Designers & Remodelers in Columbus I 10X Best Houzz




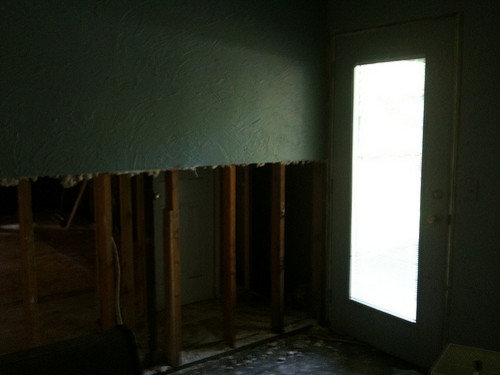
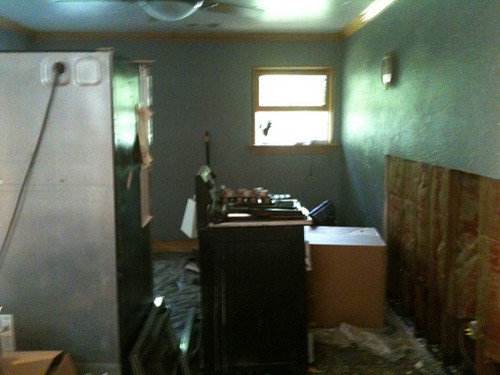
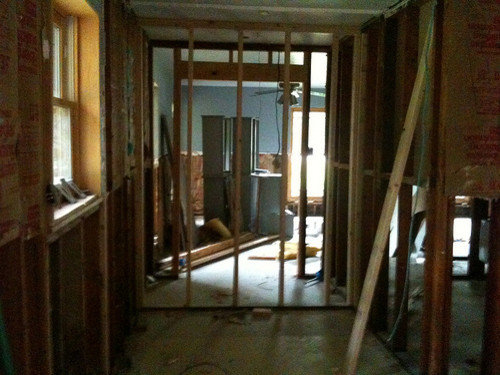
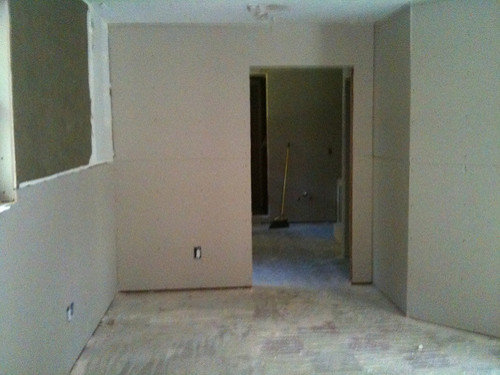
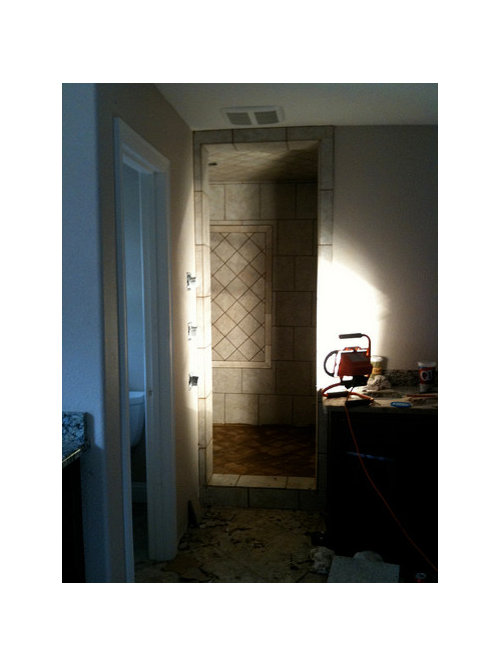
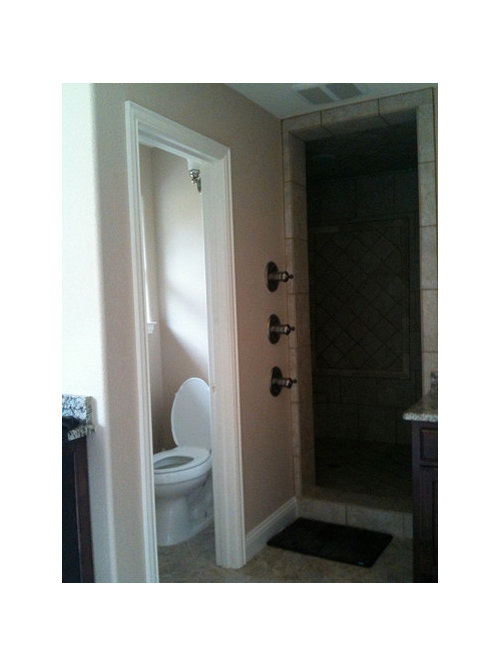
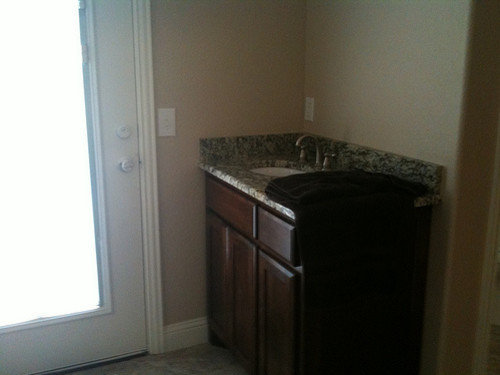
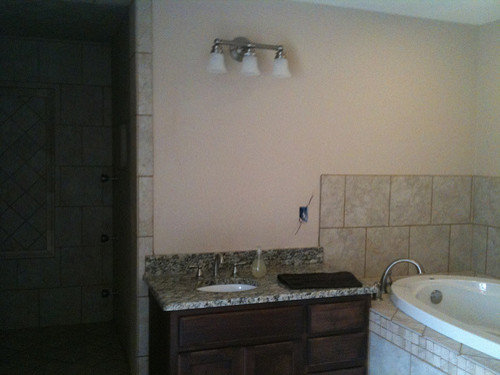
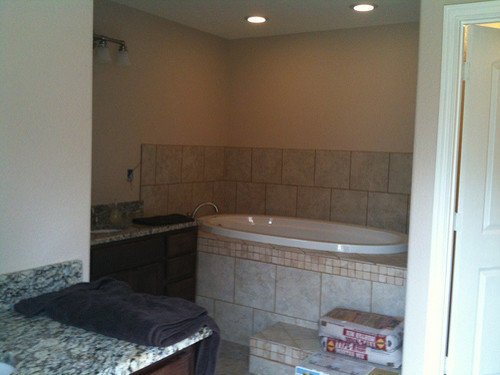
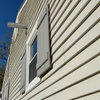
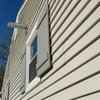
Stacey Collins
User
Related Discussions
Bathroom Renovation complete on Budget ... lots of pics!
Q
Bathroom Remodel Tile the Wall or just Paint? Pics inside
Q
Bathroom Reveal, Thanks to the Bathroom and Remodel Forums! (pic
Q
Bathroom Layout Question - lots of pics
Q
SonicAgamemnon
Bethpen
salmon_slayer
itltrot
suseybOriginal Author
nicole__