A two-story U shaped beachhouse? (x post)
mtnrdredux_gw
11 years ago
Featured Answer
Sort by:Oldest
Comments (24)
virgilcarter
11 years agomtnrdredux_gw
11 years agoRelated Discussions
Some help with small U-shaped layout
Comments (28)I think I am definitely sold on getting rid of the pony walls, moving the DW to the end of the run and using an OTR microwave. I actually have new HVAC being installed this month so I'm going to ask the installers when they're here what the implications of moving the return vent over a couple of feet are. I'd lose an outlet that I never use anyway, but otherwise I don't think it'd cause any problems. I don't really want to go with nonstandard-sized appliances. They cost more than the bigger ones and there are lots of townhouses/condos in this area with similar-sized kitchens, and all of them have standard-sized appliances - I don't want to be "that weird house with the odd-sized fridge" or whatever, when it comes to resale. Plus my fridge is actually new and I like it very much. Here is my latest and greatest U-shaped variation: I'm trying to depict having the fridge built with the 2 full-height panels on either side and the fridge-depth cabinet up above, in case that isn't clear from the drawing. The sink isn't as off-center as I thought it would be, and as someone upthread pointed out, it was off-center in the original drawing anyway because my window placement was a bit off. It looks like the faucet would only be about 2" to the right of where it is now. I don't really care for the integrated drainboard sink, sorry. I actually wish I could get rid of the drainboard entirely but there always seems to be one random frying pan or knife or something that has to be hand-washed. I would do a small trash pullout in the sink cabinet, if I did one at all. I might not. Something about the idea of having a trash can in a cabinet skeeves me out a bit. Latest galley: The more I look at it the more I think I might prefer going with the galley version and nixing the corner issue entirely. Technically it gives me a bit more lower storage (including the pantry pullout in that), but a bit less upper storage. But like I said before my uppers aren't full now anyway. It has 15" less countertop frontage, but 10 sq ft less space overall... the extra sq ft loss mainly coming from corners....See MoreSmall U-shape Kitchen Remodel
Comments (10)Even though you have no window on the short wall, I think you should consider tamy's and BB's suggestions for a galley, eliminating the blind corners. Here's a plan to get you started: You have a drop zone for groceries, then prep zone. I put the pantry and ovens at the end, where they are out of the work zones. If the MW/combo opens right-to-left, the ovens and pantry can be switched. Dishes and flatware can be stored in the drawers on the end, with utensils in the drawers beside the cooktop. (I forgot about the wine cooler--dishes could be in the drawers beside the trash pullout, with the wine cooler on the end.) In a small kitchen you need all the storage possible, but having open shelves where the 24" uppers are drawn would keep the kitchen open give it a more spacious feel. Are you planning inset cabinets? If you have inset drawers you can use a 1" overhang, instead of 1.5", adding that extra inch to the aisle. Good luck!...See More100"x125" U-shaped Ikea kitchen needs layout help
Comments (17)Alrighty, here's design #3. You're not wrong about the budget, Carolina Kitchen ;) The running total is at $4,160 right now, but including a pantry cabinet would push it higher. We're cutting quite a bit of costs by doing a builder grade maple butcher block countertop and cheap $2-3 / sq ft ceramic tile for the walls and floor. It's still tight though. For that reason alone I'll probably have to ditch the pantry. I agree that it looks like valuable storage in your kitchen though, Janie! Wine cabinet is gone, I agree. The trash pull out in that pic is spot on - that's the exact model I was looking at (Rev-a-Shelf, correct?) and I was thinking we could add it later if we don't have the cash now. We compost and recycle most of our waste, and barely fill our trash once a week currently. I do think the drawers would have to just be junk drawers and office supplies. I replaced the two drawers with one large one, maybe that will be more useful? It could hold trash bags, big packs of batteries, etc. That's too funny that the farmhouse sink might be pretentious. I will graciously accept that opinion and probably do it anyway. I just like how they work! I love sinks that are full counter depth and don't leave a strip of counter in the back or front to get soaked with water. It also makes the most sense for us with butcher block countertops to have the sink that is least likely to get the counter wet. In this new design, it's moved 8.25" away from the corner which is as far as we can get with the current plumbing. Not sure what to do with those 8.25" though. The bottom of the range hood is 32" above the cooktop. Is that too high? My husband is 6' 2" and always complains about ours now which is 29" above....See MoreU-Shape Kitchen Design Problems = Range + Hood + Windows + Cabinets
Comments (7)Frankly I think as you have it, your floor plan is dysfunctional for a working kitchen. The island becomes a barrier between your sink and your fridge and freezer. Kitchen flow normally works as following. We take food out of the fridge and pantry > bring it to the sink to wash > prep between sink and cooktop > and then bring it to the cooktop to cook. It's also not a good idea to continually cross zones. Meaning in your layout, to get to the sink from the fridge, you'll be crossing your cooking zone. Additionally after you prepare your food, to get it to the dining area, you'll be passing your sink/cleanup zone. So in both cases there could be a safety issue too. Instead of a U shaped kitchen, have you considered an L shape? Yes you lose some cabinetry but you'll be surprised if you use all drawers for lowers, how much storage you'll have. I just got all drawers for my new kitchen and I have empty drawers! Here's what I propose: 1. Put back the prep sink. In reality, since this is an L shape, there is more room on the non working side to make the island wider. 2. I also made the island longer. 3. I moved the fridge and freezer to the same side as the cooking zone. It keeps the fridge and freezer still close enough to your dining area, but on the same side as needed for preparation. This also puts your fridge/freezer closer to the covered porch area. 4. The stove was moved along with the windows on either side to the wall where the sink was. I do agree that you can do a range hood the same size as the stove, but not one smaller. 5. The cleanup sink (and secondary prep area is now moved to where the stove was. (Note too the dishwasher is out of the secondary prep zone between sink and stove.) 6. The window on that wall was made much wider to allow more light into the kitchen. (What's the point of a big window under a covered porch area?)...See MoreUser
11 years agoUser
11 years agomtnrdredux_gw
11 years agoUser
11 years agomtnrdredux_gw
11 years agoathensmomof3
11 years agomtnrdredux_gw
11 years agonycefarm_gw
11 years agomtnrdredux_gw
11 years agotheballs
11 years agomtnrdredux_gw
11 years agonini804
11 years agovirgilcarter
11 years agochris11895
11 years agomtnrdredux_gw
11 years agoarch123
11 years agochris11895
11 years agomtnrdredux_gw
11 years agomtnrdredux_gw
11 years agopetepie
11 years agovirgilcarter
11 years ago
Related Stories
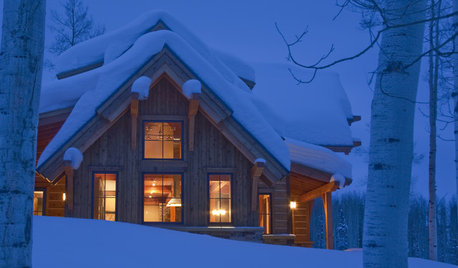
LIFEIs Cabin Fever Real? Share Your Story
Are snow piles across the U.S. leading to masses of irritability and boredom? We want to hear your experience
Full Story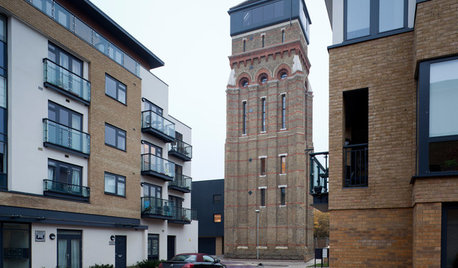
ARCHITECTUREHouzz Tour: Towering Above London in a 7-Story Home
Maximizing see-forever views, the U.K. couple who converted this water tower are aiming high
Full Story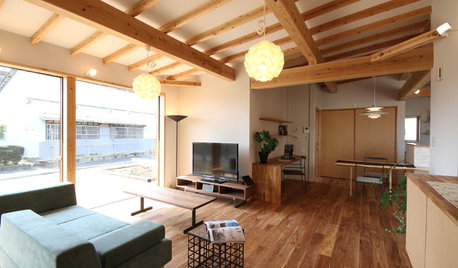
HOMES AROUND THE WORLDHouzz Tour: In Japan, a U-Shaped House Made With Natural Materials
Living areas are in one building and private sleeping areas are in another. A kitchen bridges the two structures
Full Story
INSIDE HOUZZTell Us Your Houzz Success Story
Have you used the site to connect with professionals, browse photos and more to make your project run smoother? We want to hear your story
Full Story
ARCHITECTURETell a Story With Design for a More Meaningful Home
Go beyond a home's bones to find the narrative at its heart, for a more rewarding experience
Full Story
KITCHEN LAYOUTSHow to Plan the Perfect U-Shaped Kitchen
Get the most out of this flexible layout, which works for many room shapes and sizes
Full Story
KITCHEN DESIGNKitchen Layouts: Ideas for U-Shaped Kitchens
U-shaped kitchens are great for cooks and guests. Is this one for you?
Full Story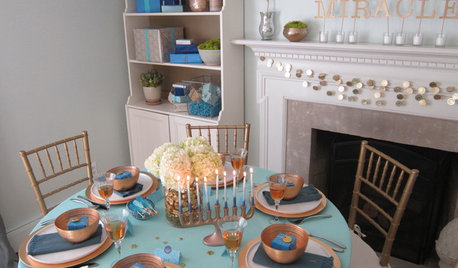
HOLIDAYSHouzz Call: Share Your Personal Holiday Traditions
What winter rituals mean the most to you and yours? Post your stories and pictures
Full Story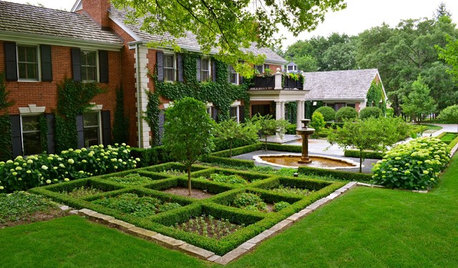
GARDENING GUIDESBoxwood: Still Shape-Shifting After 350 Years
Wild or mild, the humble boxwood still brings style and order to all kinds of gardens
Full Story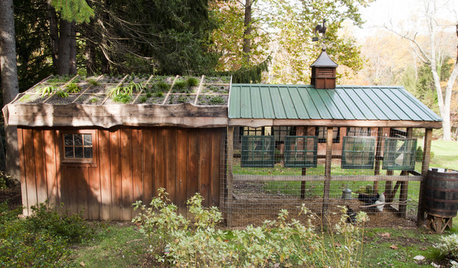
FARM YOUR YARDHouzz Call: Show Us Your One-of-a-Kind Chicken Coops
Do you have a fun or stylish backyard shelter for your feathered friends? Post your pictures and stories in the Comments!
Full Story



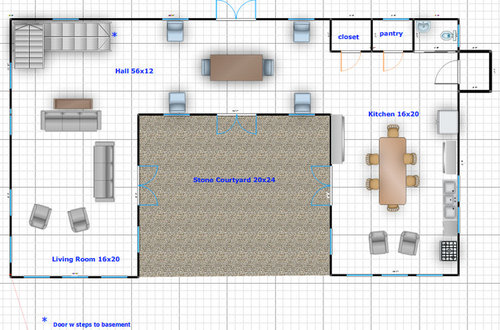
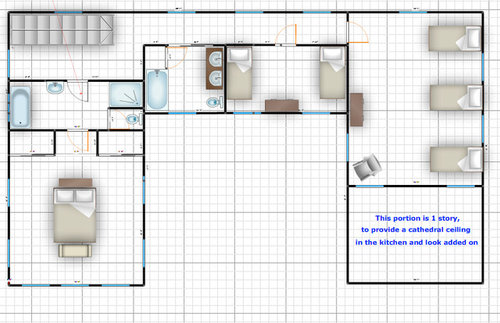


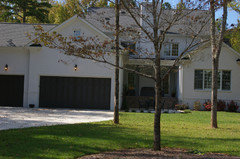






virgilcarter