U-Shape Kitchen Design Problems = Range + Hood + Windows + Cabinets
Jenna Dee
5 years ago
Featured Answer
Sort by:Oldest
Comments (7)
Jenna Dee
5 years agolast modified: 5 years agoRelated Discussions
Design options U Shape or L shape?
Comments (14)particularly if you stick with the U plan=all those cabs will be sandwiched together-you can get RTA flat packed sent to your door. Try Scherrs or Barkers-the latter can give you an online quote. these are good cabinets.Use graph paper and figure out what cabinets go where-plug it in and see what you get for the best you desire-drawers! Cheaper carcasses can be had from Ikea but the sizes are limited-can be done though-and you can get better doors from Scherr's. this is your starting point. Repurpose the glass doors[paint them??] on newer carcasses for the wall?? I would start with something like quartersawn oak with the factory furniture finish from Barkers for the base-it's a good finish-and maybe switch to a paint grade door for the uppers-you could easily have the uppers painted for you. or stick with the same quartersawn oak for the uppers-but just get a couple main dish cabs and leave some blank wall for open shelves. If this all comes in affordable-you could have the kitchen designer help do an island with detail because you've saved on the perimeter. If you liked that white kitchen-another way to price is paint grade on the perimeter and let the designer do a darker stained wood island and have that match the tall pantry etc over on the right. I don't think you realize how easy this all would be/why? bcause the configuration is straightforward-the walls are in-you are replacing. the redesign is only in your colors/finishes and adding the island. Put the thoughts on the look you desire-you can easily get the price to where you wish it to be.....you must be thorough in searching on the internet though and then access local hanydmen with paint/install/etc, if you folks are not super DIY'ers. Take that white kitchen expanded to the U shape with some sort of island in the foreground[not sure about sizes on that issue]...really pretty -and your floor is already in!...See MoreHelp me design my small U shaped kitchen!
Comments (32)Does the current sink share plumbing with a room behind the wall? If not you could make the kitchen a galley, with a stud bay pantry at the end. If there is space, you could even recess it into the other room. Having the wide, shallow pantry allows you to see everything stored there, at a glance. I drew a plan with separate cooktop and ovens, but you could still use a range. The cooktop is on the exterior wall for easy venting, and there are no uppers on that wall, to keep it open. There is an open shelf, also in the stud bay to the left of the hood, for oils and spices, and the narrow base cabinet at the end could store sheet pans and cutting boards. The window has been enlarged. If you leave a positive reveal on the sink, you can use a cutting board that fits over part of the sink, to extend the prep area. On the opposite wall I left the shelf for a MW, and extended it for cookbooks or other items....See MoreDesign help needed! U-shaped kitchen - what to do with uppers?
Comments (1)I think you can do your plan if you know yourself well - sounds like it as you have had open shelving before. Your present kitchen has a bit more storage then mine, so I can see living without some of it. I do use a pie-safe as a pantry. I personally am glad to have limited space because it keeps me from collecting clutter and dishes / bowls I never use. If you live the same way then your plan should work. The area around the stove will tend to be greasier and need more cleaning then around the sink, so my feeling is I would put shelving on both sides of the window. I did that concept in my basement kitchenette and only use the bottom shelves for dishes and the upper for a few decor or not frequently used items so that only the lower shelves need to be kept supper clean. Another thought is to use some cabinets with glass doors....See MoreKitchen Layout Decision Time: Island, or U-shape....?
Comments (4)Oh I know to be careful with the fridge, opening, ty. It will be a full size fridge that I can embed into the wall just enough to keep it from sticking too far into the room yet also not too far to impede the door opening. Unfortunately, that prep sink is for DH. Technically that 2nd fridge, sink wall, with an eye level microwave is for him to make his oatmeal every dang morning! However, I have plenty of time to run that by DH in the future when he is actually interested in talking floor plans again, for now he doesn't want to hear anything about it, he's still too busy working on building the roof. eta: I noticed you dropped my second fridge. If it's not there it has to go next to the stove, it wasn't a mistake that I had 2 in the plan....See Morebeckysharp Reinstate SW Unconditionally
5 years agoJenna Dee thanked beckysharp Reinstate SW Unconditionallyjust_janni
5 years agosuezbell
5 years agolucky998877
5 years ago
Related Stories

KITCHEN LAYOUTSHow to Plan the Perfect U-Shaped Kitchen
Get the most out of this flexible layout, which works for many room shapes and sizes
Full Story
KITCHEN CABINETSA Kitchen Designer’s Top 10 Cabinet Solutions
An expert reveals how her favorite kitchen cabinets on Houzz tackle common storage problems
Full Story
KITCHEN DESIGNKitchen Layouts: Ideas for U-Shaped Kitchens
U-shaped kitchens are great for cooks and guests. Is this one for you?
Full Story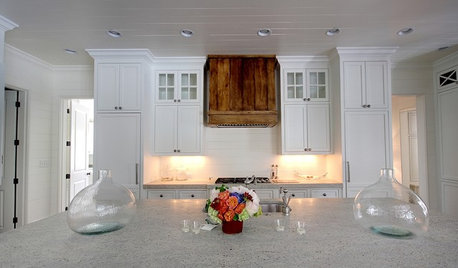
KITCHEN DESIGNWood Range Hoods Naturally Fit Kitchen Style
Bring warmth and beauty into the heart of your home with a range hood crafted from nature's bounty
Full Story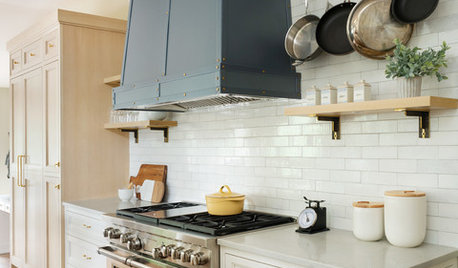
BEFORE AND AFTERS4 Kitchen Makeovers With Standout Range Hoods
In these before-and-afters, see how a custom range hood can take your kitchen renovation to the next level
Full Story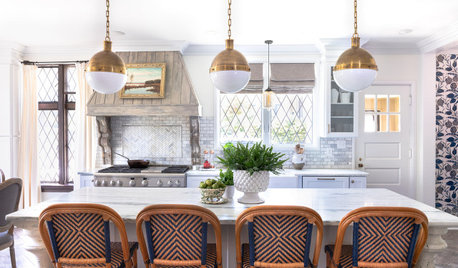
KITCHEN MAKEOVERSKitchen of the Week: Hand-Painted Range Hood and Classic Finishes
A designer puts hardworking materials, repurposed features and personal touches to work in her own charming kitchen
Full Story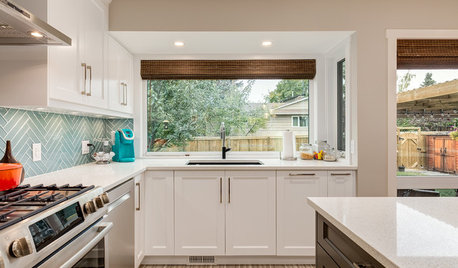
KITCHEN MAKEOVERSA U-Shaped Kitchen Opens Up
Dark cabinets and dated tile were keeping a cook away. A new layout and brighter finishes make the space more inviting
Full Story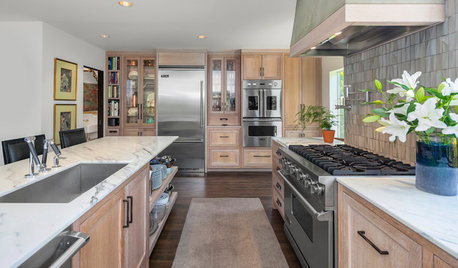
KITCHEN MAKEOVERSOak Cabinets and a Stucco Hood Add Texture to This View Kitchen
Lake Washington is visible from the island in this renovated Seattle kitchen, designed with functional zones and a deck
Full Story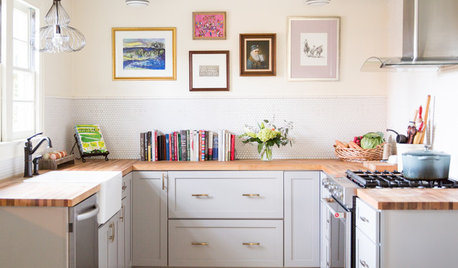
KITCHEN LAYOUTS7 Small U-Shaped Kitchens Brimming With Ideas
U layouts support efficient work triangles, but if space is tight, these tricks will keep you from feeling hemmed in
Full StorySponsored
Central Ohio's Trusted Home Remodeler Specializing in Kitchens & Baths



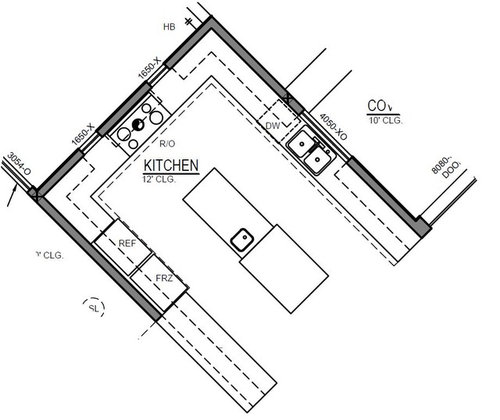




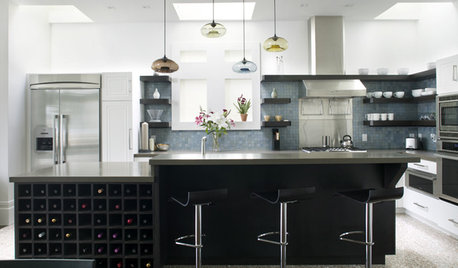


cpartist