Has anyone built TWICE? (or more)
liptonjl
15 years ago
Related Stories

MUDROOMSThe Cure for Houzz Envy: Mudroom Touches Anyone Can Do
Make a utilitarian mudroom snazzier and better organized with these cheap and easy ideas
Full Story
KITCHEN DESIGNThe Cure for Houzz Envy: Kitchen Touches Anyone Can Do
Take your kitchen up a notch even if it will never reach top-of-the-line, with these cheap and easy decorating ideas
Full Story
DECORATING GUIDESThe Cure for Houzz Envy: Family Room Touches Anyone Can Do
Easy and cheap fixes that will help your space look more polished and be more comfortable
Full Story
CLOSETSThe Cure for Houzz Envy: Closet Touches Anyone Can Do
These easy and inexpensive moves for more space and better organization are right in fashion
Full Story
LAUNDRY ROOMSThe Cure for Houzz Envy: Laundry Room Touches Anyone Can Do
Make fluffing and folding more enjoyable by borrowing these ideas from beautifully designed laundry rooms
Full Story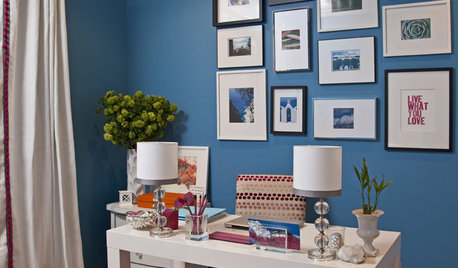
HOME OFFICESThe Cure for Houzz Envy: Home Office Touches Anyone Can Do
Borrow these modest design moves to make your workspace more inviting, organized and personal
Full Story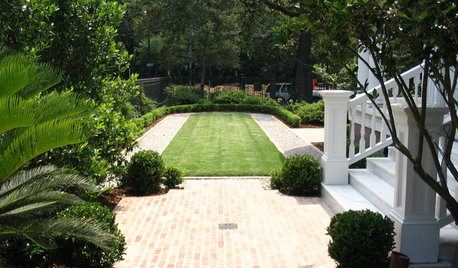
GARDENING AND LANDSCAPINGBocce, Anyone? Toss Some Popular Games Into Your Yard Plans
Score points for entertaining with a yard set up for lawn bowling, croquet, chess and more
Full Story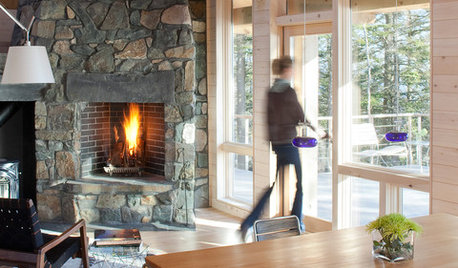
WOODKnotty and Nice: Highly Textured Wood Has a Modern Revival
Whether it's cedar, fir or pine, if a wood has a knot, it's hot
Full Story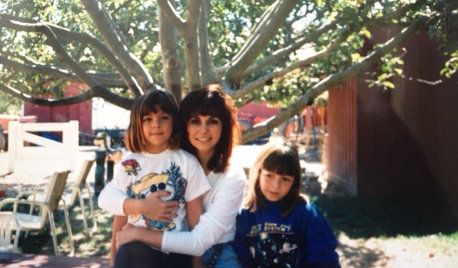
LIFEHouzz Call: What Has Mom Taught You About Making a Home?
Whether your mother taught you to cook and clean or how to order takeout and let messes be, we'd like to hear about it
Full Story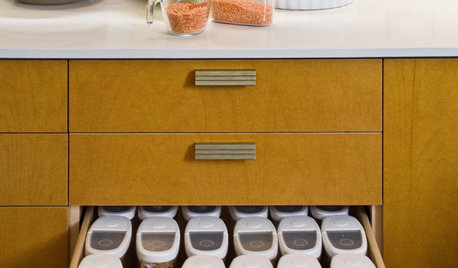
KITCHEN DESIGN6 Clever Kitchen Storage Ideas Anyone Can Use
No pantry, small kitchen, cabinet shortage ... whatever your storage or organizing dilemma, one of these ideas can help
Full Story





jmagill_zn4
jillie731
Related Discussions
Has anyone built with Diyanni Homes in Columbus, OH?
Q
Has anyone built either of these homes
Q
Has anyone built a Connor (mill built) home?
Q
Has anyone replaced an old built in refrigerator with a new built in?
Q
ccoombs1
liptonjlOriginal Author
ccoombs1
nc_lawn_nut
liptonjlOriginal Author
newhome3
justmeinsd
megradek
newhome3
meckam
susi_so_calif
ccoombs1