master bath over unfinished space
ohlaches
13 years ago
Related Stories

KITCHEN DESIGNKitchen of the Week: Taking Over a Hallway to Add Needed Space
A renovated kitchen’s functional new design is light, bright and full of industrial elements the homeowners love
Full Story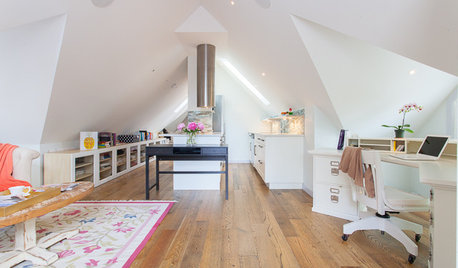
GUESTHOUSESHouzz Tour: An Elegant Studio Apartment Over the Garage
A dark space full of odd angles becomes a beautiful and functional college apartment
Full Story
BEFORE AND AFTERSA Makeover Turns Wasted Space Into a Dream Master Bath
This master suite's layout was a head scratcher until an architect redid the plan with a bathtub, hallway and closet
Full Story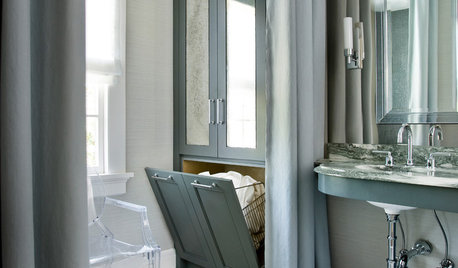
BATHROOM DESIGNRoom of the Day: Elegant Master-Bath Update
A 1970s redo didn't work with the rest of the gracious 1915 Colonial-style home. A new renovation brings elegance to the space
Full Story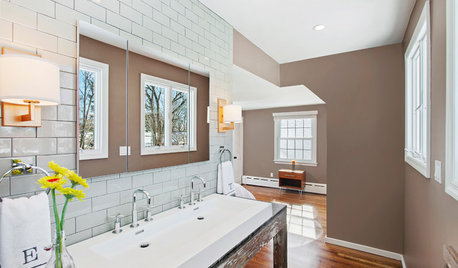
BATHROOM DESIGNRoom of the Day: New Dormer Creates Space for a Master Bath
This en suite bathroom has abundant natural light and a separate toilet and shower room for privacy
Full Story
BATHROOM DESIGNSweet Retreats: The Latest Looks for the Bath
You asked for it; you got it: Here’s how designers are incorporating the latest looks into smaller master-bath designs
Full Story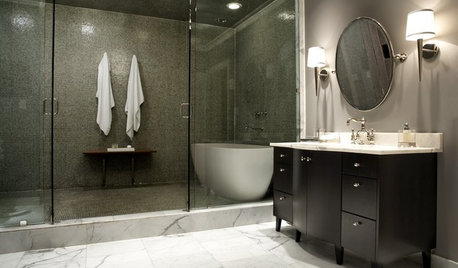
KITCHEN DESIGNUsing White Marble: Hot Debate Over a Classic Beauty
Do you love perfection or patina? Here's how to see if marble's right for you
Full Story
PRODUCT PICKSGuest Picks: Blue and White and Right All Over
Go for a timeless summer color pairing that travels from classic to bohemian without missing a beat
Full Story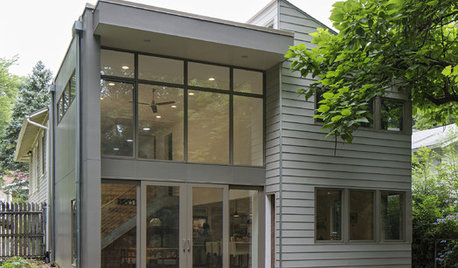
ADDITIONSHouzz Tour: A Do-Over Addition Brings in Light, Air and Views
Double-height glass solves a host of the problems that plagued the previous add-on in this Washington, D.C., bungalow
Full Story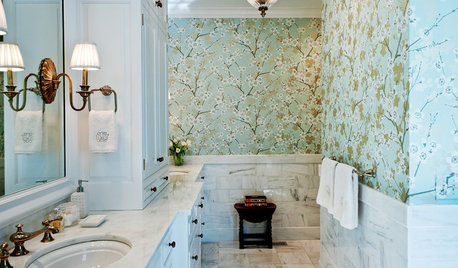
WALL TREATMENTS11 Ways to Roll With Wallpaper All Over the Home
Ditch the misconceptions and latch on to some great ideas for decorating your walls with patterned, textural and colorful wallpaper
Full StorySponsored
Columbus Area's Luxury Design Build Firm | 17x Best of Houzz Winner!



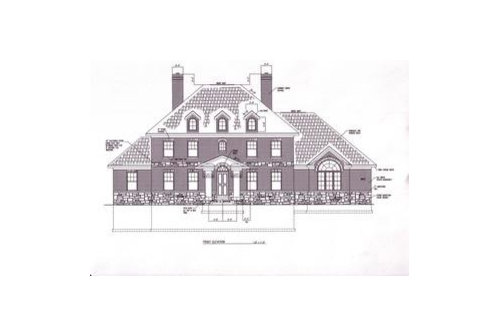






david_cary
bigkahuna
Related Discussions
Master bath layout advice, trying to gain space
Q
Pictures! Trauma over shower height in new attic master bath.
Q
his her master bath space questions in mcm home
Q
Sneak Peek of our Unfinished Master Bath
Q
ohlachesOriginal Author
bigkahuna
bigkahuna
ohlachesOriginal Author
bigkahuna
sue36
david_cary
robin0919
krycek1984
bigkahuna
ohlachesOriginal Author
nanj
sue36
allison0704
chrisk327
david_cary
ohlachesOriginal Author
allison0704
max_w