HFGH Extreme Home Addition! Cheap plant shelving! $40 insulation package! We even cook in it! What more could you want?
Kathy and I are happy to share the story and results of finishing our first 6x8 HFGH with you.
Pictures are at this URL, but read the narrative first!!
http://s139.photobucket.com/albums/q316/newfvt
After considerable false starts with Harbor Freight, which including stumbling upon a HF retail store 15 miles from us that had the 6x8 for $299 the day after we had ordered for $299 and payed $71 for shipping via the internet. One would think that after gathering your zip code, the phone operator would say "Gee we have a store around the corner from you that has these in stock". But no. Not that logical!
The local HF store was great. They had us call the internet people from the store and cancel the order. Despite HF-internet saying it would be 2-3 weeks, it had gotten on a truck the same day! That one arrived and was refused. A prompt refund came from HF HQ, with no deduction for the refused freight. The store then turned around and honored the 20% coupon which I found out about on Garden Web the day after placing the internet order! In fact it was the HF retail store manager who gave me the URL for this forum! Final price was $239. Everything in the box was in perfect shape. Despite the internet people saying there is only 1 vent window, ours came with 2!
We got our 6x8 HFGH in September. It was finished this week. Some tips, tricks and "finds" to share ....
After debating where to put it, we finally decided to do it as a permanent add-on to the house, on an attached deck, projecting out from the eve/soffit by means of a 2 foot insulated extension from the kitchen. As a result of our construction, which was far more involved than putting the HFGH in a garden setting, ours is rock solid. It will not move. It was a perfect decision that has already brought us a lot of happiness.
This may be a novel approach and something some of you may want to look at.
Like everyone else who has gone before, we got a huge amount of help from the GW forums and the several "reality check instructions" that folks have posted.
First I built a short insulated 10 inch knee wall under the HFGH to raise the peak to join our eve at 79". In making the base, we realized the dimensions in the instructions were not going to fit the base rails and made it square to 124 rather than the 123 inches. The corners and side walls went up reasonably easily. Instead of trying to raise the entire roof assembly over Kathy's 5'1" head, we built the rafters first and lowered the ridge beam in place. That was much easier than trying to balance a rickety 6x8 assembly 8 feet in the air.
The base is attached to our existing deck system. The 2 inch foam insulation and flooring system are shown on the photos.
The most frustrating part was the door and door slide. Getting the side rails laid out correctly and the cross members in and screwed down took 2 false starts as did correct arrangement of the door track assembly. But it can be done without causing a divorce. If I do another one (off the master bedroom) I will slide the glazing material in place on a panel by panel basis and caulk as the door goes together, not after it is up.
Instructions say roof panels should overlap the rain gutter. That is crazy. Ours fit exactly in the channels with 3/8 of trim taken off one short side, as is obvious they should. Flat and tight  not raised up at the gutter end. A huge air gap would result from that.
I caulked all my channels with DAP clear silicone and placed the panels in the fresh caulk. It dried clear and you can not tell it is there. There has been no air or water leakage. As someone else has posted, 9 tubes of silicone caulk (DAP was $2.32/tube) will seal a 6x8 nicely.
Our best find is our plant shelf system. Being dog show people, we hit upon a local fellow who handles the customer returns for a dog crate company. I got 4 pieces of 47x28 inch VERY heavily rubber coated "grid" that usually goes in the bottom of large-dog sized crates and the matching poly drip pans. At $25 per 2 piece section, (retail is almost $70) it cost me $100 and a couple 2x4Âs to shelve my entire HFGH. This will hold 36 to 40 full sized perennial and veggie flats come spring. Right now it is holding a lot of weight from heavy potted plants that were outside all summer as well as herbs and spinach growing for fall harvest.
I can get these for others who might be looking for shelving as they become available  add a little for UPS. Pictures of our shelving are on the URL noted above and below.
The HFGH is an addition to the house, with the solid end wall left out and attached to a stick built insulated extension. Our kitchen window opens out into the greenhouse which is now effectively 10 feet long, not 8 with nearly 8' center line head room. The extension is lined with white fiberglass plastic and trimmed outside in wood to match our cedar privacy fence. The north wall is protected from wind by the 8 foot fence.
We share heat with the HFGH, which has its long side facing south, by means of a fan sending warmed air into the main house itself during the day. WeÂve attained 90 degrees in the HFGH when it has been well under 40 outside. At night, a simple fan, backed up with a portable heater in the GH, sends warm house air out to the GH. We have the system, using temperature sensitve controllers, set to keep overnight temps at 62 degrees, and exhaust excess heat at anything over 80 at the peak of the building. I will be adding a second lint filter and extra ducting to our dryer exhaust and making that waste heat available to the HFGH in case we need that for the winter.
Insulating? I read and researched the "pool cover" idea. It was a non-starter based on cost, availability and the inherent unstable properties of the pool covers. In the end I made a multi-panel insulation system out of 4 $10 sheets of Dow foil-foam-foil ¾ inch board. The north wall and roof are faced on the inside with 1 sheet each 4x8, the south wall and roof have individual removable tight-fit panels. It really reflects and bounces light all over the HFGH. Ends are semi-permanent panels for the winter. It takes me 60-seconds to take it off at sunrise and put it back on at sunset. This can be studied in the photos.
This insulation has already proven it works. After 2 inches of snow last week, the insulated sections all had a full snow load on them, while the un-insulated 2x2 vents were bare. I feel the foil/foam system reflects heat back into the HFGH, it does not just "stop" it from escaping.
We also use our HFGH every single day as a KITCHEN adding heat and humidity to the unit. But to see how, why and for what, you have to see the pictures!!!.
Email your comments please  WeÂd love to hear your thoughts and are willing to help anyone with questions just as all the other HFGH owners have helped us.
newfvt@sover.net
Steve & Kathy
Moonsail Farm
Zone 4
NE Wisconsin near Appleton.
Pictures are at this URL:
http://s139.photobucket.com/albums/q316/newfvt
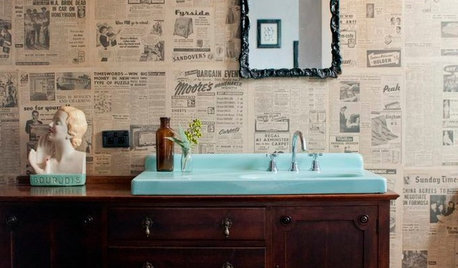

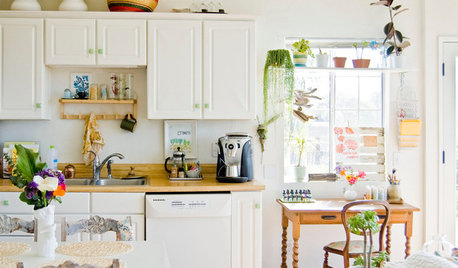
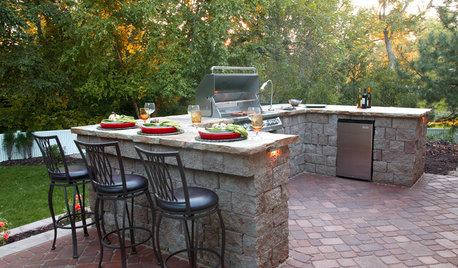
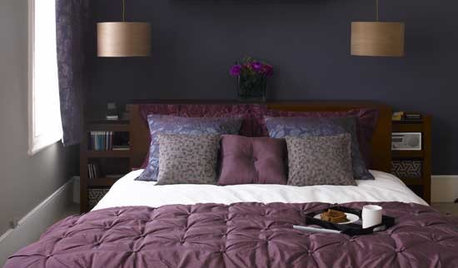
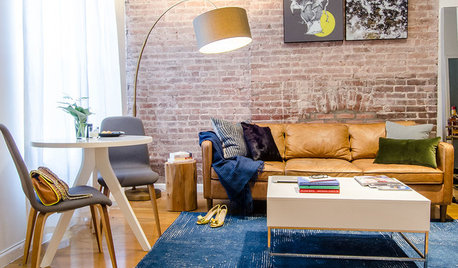
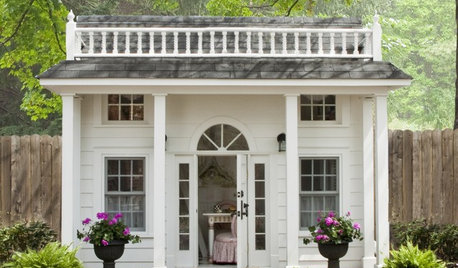
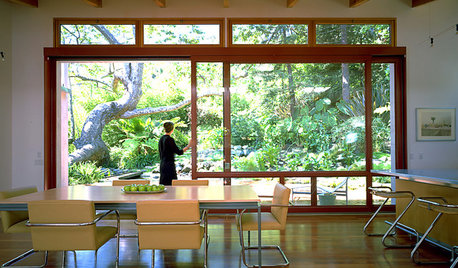
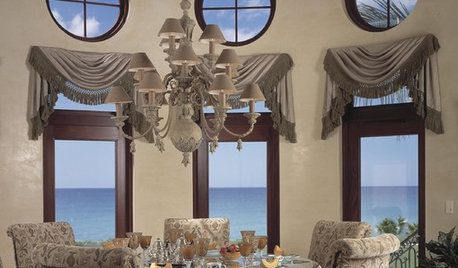
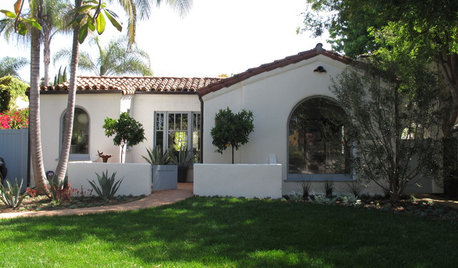




alia
heebiejeebie
Related Discussions
80's house - Please help identify style(s)
Q
worried about myself-decorating style all over the place-just me?
Q
New House, New Style- help me get direction and make decisions
Q
Should interior design style match the home's achitectural style?
Q
cowcatcherOriginal Author
milwdave
Karen Pease