'tween rafter support for twin wall ?
clavero
18 years ago
Related Stories
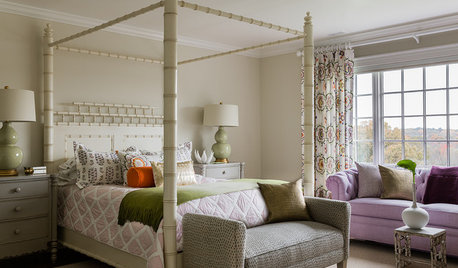
KIDS’ SPACES5 Teen and Tween Girls' Rooms With Fresh-Faced Style
Youthful and light, these girls' bedrooms show an age-appropriate mix of playful spirit and design-savvy sophistication
Full Story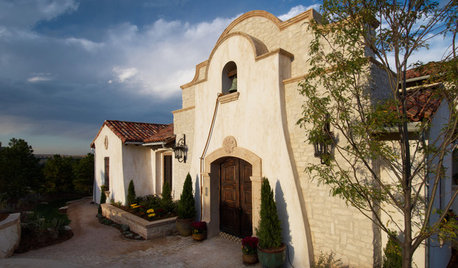
ARCHITECTURERoots of Style: Mission
Spanish colonial missions inspired a style of architecture still popular in the United States
Full Story
EDIBLE GARDENSSummer Crops: How to Grow Tomatoes
Plant tomato seedlings in spring for one of the best tastes of summer, fresh from your backyard
Full Story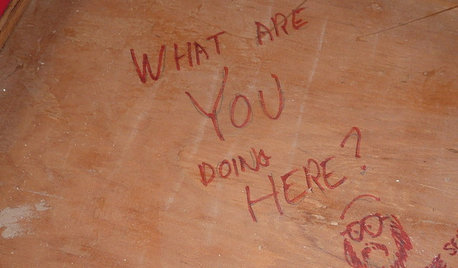
FUN HOUZZDoes Your Home Have a Hidden Message?
If you have ever left or found a message during a construction project, we want to see it!
Full Story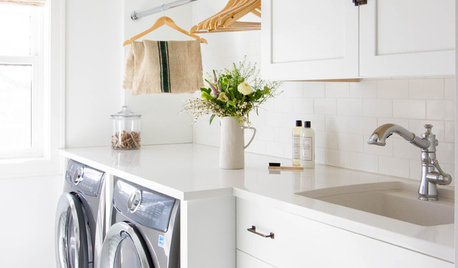
MOST POPULARHow to Remodel the Laundry Room
Use this step-by-step guide to figure out what you want and how to make it happen
Full Story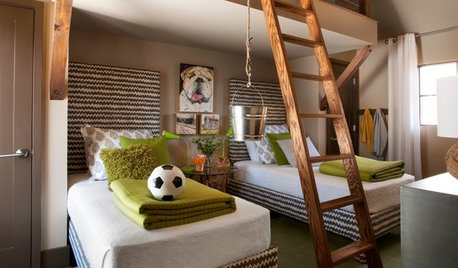
KIDS’ SPACESPhotos of 2013: The Most Popular Kids’ Spaces
Built-in bunk beds, cool colors and other smart design elements offer ideas for kids’ bedrooms, nurseries and playrooms everywhere
Full Story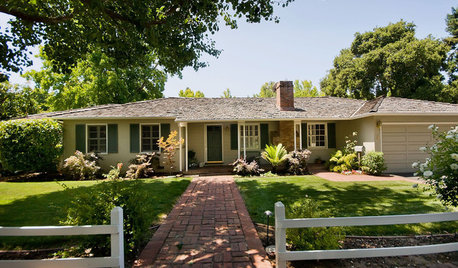
ARCHITECTURE10 Advantages of the Humble Ranch House
Boomer-friendly and not so big, the common ranch adapts to modern tastes for open plans, outdoor living and midcentury mojo
Full Story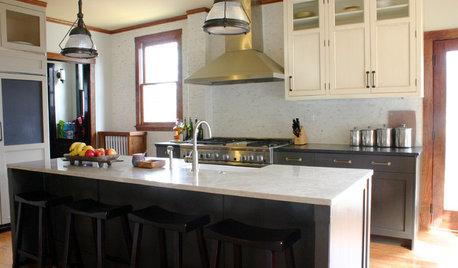
LIFEHow to Build Your Housekeeping Muscle
Train yourself to clean and organize until the routine becomes second nature with this step-by-step approach
Full Story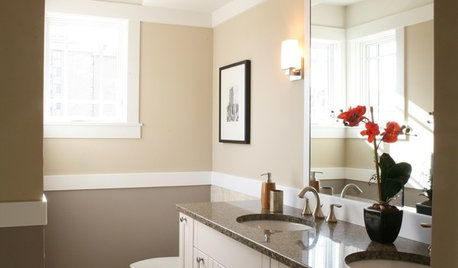
REMODELING GUIDES8 Remodeling Costs That Might Surprise You
Plan for these potential budget busters to keep a remodeling tab from escalating out of control
Full Story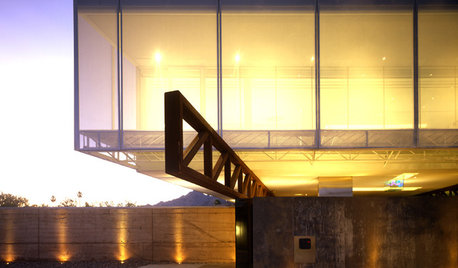
ARCHITECTUREDiscover Modern Architecture's Appeal
Do modernism's 'cold' expanses make you hot under the collar? This reasoning may change your mind
Full Story



mylu
claveroOriginal Author
Related Discussions
Treated Wood Greenhouse Frame
Q
First time poster, noob q about building a wood frame greenhouse
Q
Expanding basement wall-please advise (job done but concerned)
Q
1890 Eastlake/Stick Victorian Remodel. What Ceiling Should we Choose?
Q
mylu
vegomatic
claveroOriginal Author
otomatoo
vegomatic
claveroOriginal Author
vegomatic
otomatoo
claveroOriginal Author
SeniorBalloon
mylu
mylu
SeniorBalloon
mylu
claveroOriginal Author
mylu
claveroOriginal Author
mylu
SeniorBalloon
mylu
otomatoo
SeniorBalloon
SeniorBalloon
mylu
SeniorBalloon
mylu
SeniorBalloon
mylu
SeniorBalloon
hairmetal4ever
weebus