what I did with what I learned
callousedknees
17 years ago
Related Stories

FUN HOUZZEverything I Need to Know About Decorating I Learned from Downton Abbey
Mind your manors with these 10 decorating tips from the PBS series, returning on January 5
Full Story
LIFEYou Said It: ‘Just Because I’m Tiny Doesn’t Mean I Don’t Go Big’
Changing things up with space, color and paint dominated the design conversations this week
Full Story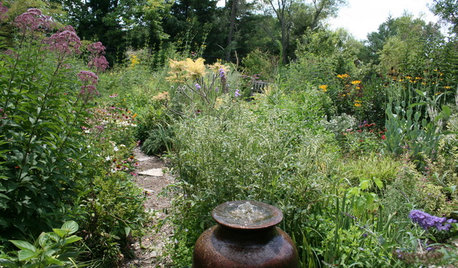
GARDENING GUIDESHow I Learned to Be an Imperfect Gardener
Letting go can lead to a deeper level of gardening and a richer relationship with the landscape. Here's how one nature lover did it
Full Story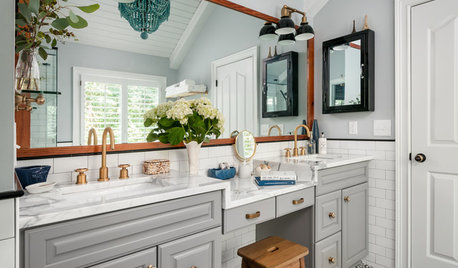
BATHROOM MAKEOVERSWhat I Learned From My Master Bathroom Renovation
Houzz writer Becky Harris lived through her own remodel recently. She shares what it was like and gives her top tips
Full Story
FEEL-GOOD HOME12 Very Useful Things I've Learned From Designers
These simple ideas can make life at home more efficient and enjoyable
Full Story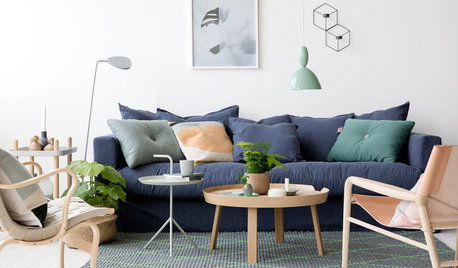
LIFEWhat I Learned About Moving a Loved One to a Retirement Home
Setting up an elderly family member’s apartment in an assisted-care facility is a labor of love for this Houzz writer
Full Story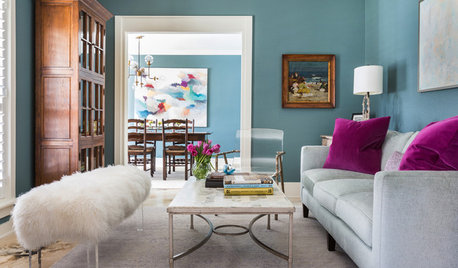
DECORATING GUIDES4 Lessons I Learned About Color in 2017
Toss out the rulebook and consider this designer’s insights into choosing and combining color at home
Full Story
LIFEWhat I Learned While Cleaning Out My Junk Drawers
A homeowner finds some surprises on her journey to junk-free bliss
Full Story
DECORATING GUIDESThe Dumbest Decorating Decisions I’ve Ever Made
Caution: Do not try these at home
Full Story


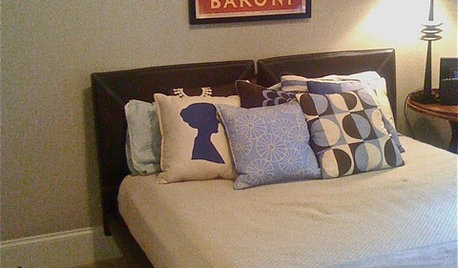
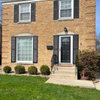
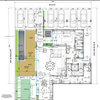

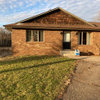
momcat2000
spunky_MA_z6
Related Discussions
what I think I learned about Lantana cuttings
Q
I closed!!!! and what I've learned.
Q
How I built exterior wood shutters and what I learned
Q
Getting new floors - so much to learn. What did you learn?
Q
mylu
littledog
lpinkmountain
callousedkneesOriginal Author
callousedkneesOriginal Author
lpinkmountain
callousedkneesOriginal Author
deeje
cut1cow
Brent_In_NoVA
callousedkneesOriginal Author
callousedkneesOriginal Author
karinl
lpinkmountain
callousedkneesOriginal Author
ironbelly1
callousedkneesOriginal Author
callousedkneesOriginal Author
karinl
ironbelly1
lpinkmountain
callousedkneesOriginal Author
Saypoint zone 6 CT
callousedkneesOriginal Author
callousedkneesOriginal Author
callousedkneesOriginal Author
stylin
mjsee
accordian
callousedkneesOriginal Author
callousedkneesOriginal Author
maro
callousedkneesOriginal Author
maro
accordian
mjsee
spunky_MA_z6
spunky_MA_z6
deeje
spunky_MA_z6
callousedkneesOriginal Author
callousedkneesOriginal Author
mjsee
mjsee
littledog
callousedkneesOriginal Author
lpinkmountain
boxofrox