Backyard pergola vs gazebo/pavilion
EricWww
12 years ago
Featured Answer
Sort by:Oldest
Comments (13)
Yardvaark
12 years agodeviant-deziner
12 years agoRelated Discussions
Backyard Design - What would you do?
Comments (31)Wow, thanks to each of you for sharing your thoughts - I feel like a kid on Christmas seeing so many responses! Before I start addressing all comments, I want to note the "secret garden" I forgot to mention in my original post. Right now it's just a heavily shaded area in the back corner (SE) of the yard enclosed by major overgrowth accessed by a gate from inside the dog pen. I'm not sure how shaded it would be if we were to seriously get after the privet/junk hedge jungle, but I thought I would mention it in case any of you have brilliant ideas for it as I think it could be a really special little area. No grass, some purple flowering ground cover, a scraggly old tree with a thick L shaped branch (would be a great climber). Now on to business. I'll start by topic, & try to answer any questions. The privet hedge: Frankly, it scares me. I've been pretending it doesn't exist for the past 2.5 years but it's time to start facing it. Ideally, I would love to replace it but it's just not in the budget so I suppose we will try to cut it back and clean it up (per Yardvaark & Whitecap2's instructions - lower cuts, full-on weed war). As unsightly as it is, it does provide invaluable privacy and effectively blocks out the houses behind us. Yes, our nice neighbor to the east just had the stretch between us heavily cut back but the weed eradication remains our problem to tackle - yikes... Possible future addition: This is really just a dream at this point but I want to avoid extensive or large planting in the area in case my dream does one day come true. The new wing would ideally extend south & a bit east as shown in blue in the pic below. I've probably made it a little over sized but that should give you an idea. Afternoon shade: The carport wing of the house does cast shade starting at about 2:00 or so in the summer. It takes a while to extend much further than the bed but eventually about 1/3 of the lawn becomes shaded. Yardvaark, I like the a/c screen & tree placement suggestions. And thank your for explaining the major down to minor (tall to short) planning method. Such a basic concept but one I'd never thought about before, with this being my first from-scratch landscaping project. I will definitely return with a plan for you all to review before starting any work. This forum is such an incredible resource & I am so grateful to each of you for sharing your knowledge! Whitecap2, the small covered porch (8'x18') is up against the house & steps down to the exposed patio. I have marked it in green in the pic below. I had no idea hedges were passe ("so 60's"); I think they can be quite lovely when not grotesquely overgrown like ours! Catkim, I adore the idea of a courtyard - so very charming. Beds along the hedge also sound very nice. And that link to the children's garden - how adorable! This would be a great time to start something like that as my little girl is now 16 months. Mad_gallica, the dog run does eat up almost all of the existing shade but I'm afraid most of that shade is created by the junk growing in the privet hedge. If we were to clean up the hedge, I don't know how much shade would remain in that area. Regardless, the pen & dog house have to go. Bahia, I'm ordering my own copy of the Southern Living Garden Book today. Thank you so much for the suggestion. I'm shocked my green thumbed mother & grandmother had not mentioned this book to me! Unfortunately, the sewer line is the original clay pipe. Depending on the type of design we settle on, it may be something we need to address before any landscaping begins. Whitecap2, yes; lots of high maintenance, sun-drenched, thirsty grass. We purchased the house from the elderly widow of the original owner/builder who we have discovered made many odd decisions. But that's another story entirely. Bahia, the carport does provide late afternoon shade, perhaps to about 1/3 of the back yard. As mentioned above, the turf is high maintenance. We have recently been working on the weeds more aggressively but the past 2 summers it required mowing every 5-7 days & lots of supplemental watering. I love the idea of adding another shaded terrace further out in the yard. I will definitely give this more thought. Catkim, thank you so much for your comments on pergola placement. I have toyed with the idea of a pretty vine covered pergola in the past but never would have thought to place it further out to cast the properly desired shade. Thank you for keeping me from making a big mistake! Whitecap2, visually I would prefer a patio over a deck in our situation. But I agree, anything would be more usable & less maintenance than our wide open grass field! You totally nailed my sentiment toward our current backyard: "It just seems to me regrettable that so large a space should be usable for such a short duration." We want to get outside & play! Bahia, I wish we did have sufficient summer rainfall but Memphis tends to get hot & dry, irrigation systems being a must have for any well landscaped yard. Regarding our outdoor habits, they are definitely evolving as our child grows. A year ago I probably would not have sought a space for midday/afternoon play but now it is a real priority. As this is our first child, I'm not sure what to expect in terms of future needs but everything you mentioned ("play equipment set, lawn area for ball games or running around, a secret garden or play house? Sited to be easily viewable/supervised by parents from indoors, etc.") sound like great ideas. Any additional advice for planing with a child in mind would be wonderful! Whitecap2, you are again right on. The lawn has not been overly happy even with all the attention we give it. I think the spots in the pictures are probably a result of the professional monthly spraying we started at the end of 2011. Yardvaark, I'm not sure how much more patio space we would want. I think it would definitely be a budgetary decision. The current patio is yucky pebble concrete & I wouldn't even know how to go about expanding it. I certainly wouldn't want any more of the pebble stuff. Would the whole thing have to be ripped up or could some kind of stone be laid on top and extended further out? I hope I touched on everything. Again, thank you so much for all your help. I can't tell you how much I appreciate it! Possible future addition (blue) & current covered patio (green):...See MoreWhat would you call this?
Comments (18)Oh my goodness Ink, you're incorrigible. Of course, it's a pergola. But let's consult Dictionary.com on the subject: pergola: An arbor or a passageway of columns supporting a roof of trelliswork on which climbing plants are trained to grow. arbor: shady resting place in a garden or park, often made of rustic work or latticework on which plants, such as climbing shrubs or vines, are grown. Source: The American Heritage® Dictionary of the English Language, Fourth Edition Copyright © 2000 by Houghton Mifflin Company. Published by Houghton Mifflin Company. All rights reserved. Okay, I guess it's a naked pergola, to be exact. "Pavilion" works too, a small pavilion. Patty...See MoreTo build a pergola or not?
Comments (7)Thank you both, I tend to agree. I'm a bit concerned with the 'size' of a pavilion in relation to the space -- do you think it would be too visually heavy given the relatively small space of the yard and proximity to the house? Especially with a pitched roof, which makes it even larger/taller. That's my primary concern, just the visual weight of such a structure in the space. Alternatively I'm considering no structure and just a series of 3 large umbrellas and planting some shade trees (obviously it would take a bit longer to get to the desired state of shade with trees) My current thinking is to build a covered pavilion the width of the pool, but only about 12' deep, and creating an uncovered kitchen/bar area behind the pavilion away from the pool....See MoreCreating privacy with a wrought iron fence
Comments (23)I'm not sure where any of you got the idea that I let my dachshunds outside by themselves and it wasn't even the question. The question was: privacy that people don't see we have dachshunds and safety that the dachshunds don't get out. We've never had a problem with an HOA and this is the seventh HOA we've lived in. However this is the first HOA that has a homeowner managed board and recently transitioned into homeowner led so they're very stupid about the process right now. We were required to ask the neighbors on either side of us to sign up on the fence. Neither one of them knew that wood fences were not permitted anymore and they're both somewhat new to the neighborhood. Since the five person board of directors that's also the architectural review Board never published their decision make process nobody knows the "careful considerations" the board president states went into making the decision....See Moremad_gallica (z5 Eastern NY)
12 years agotimbu
12 years agoEricWww
12 years agomarymd7
12 years agoEricWww
12 years agomarymd7
12 years agoadriennemb2
12 years agorhoda_dendron
9 years agovioletwest
9 years agoCharlie
9 years ago
Related Stories
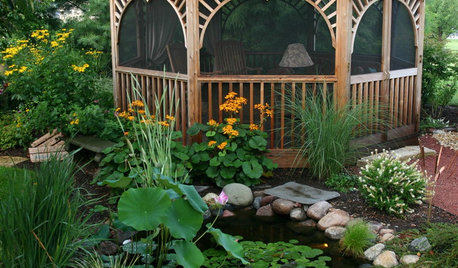
DESIGN DICTIONARYGazebo
No windows, no walls, no worries with this favorite outdoor lounging spot
Full Story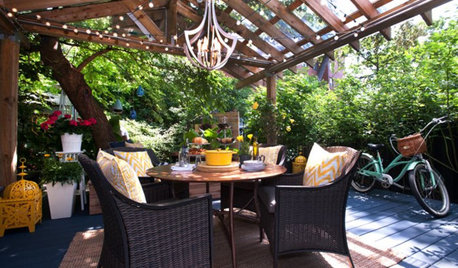
PATIO OF THE WEEKYear-Round Gazebo Glory in Toronto
Lilacs in spring, snuggly blankets in winter. With weatherproof panels and seats aplenty, this gazebo is guest ready all year long
Full Story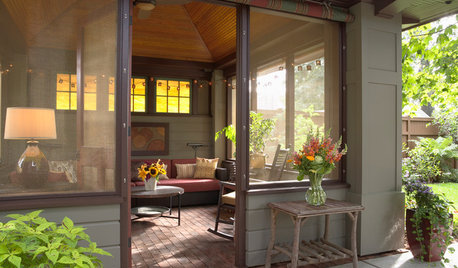
PORCH OF THE WEEKA Summer House With Prairie School Style
A free-standing screened-in pavilion provides a summer getaway in this couple’s Minnesota backyard
Full Story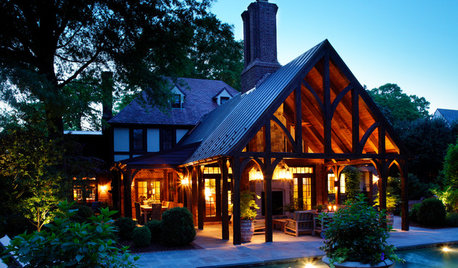
TRADITIONAL ARCHITECTURE3-Season Rooms: Shade and Swimming for a Tudor-Style Patio
A new roof, fireplace, pavilion and pool transform a backyard patio in Virginia
Full Story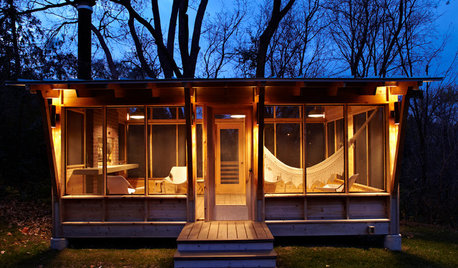
OUTBUILDINGS10 Cool Ideas for Backyard Retreats and Playhouses
Get away from it all without packing a bag, by setting up an outbuilding tailored to your imagination
Full Story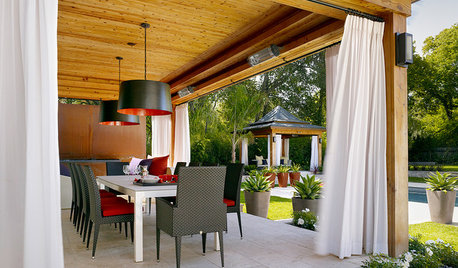
PATIOSGet Backyard Privacy the Subtler, Stylish Way
Why settle for a hulking brick wall when plants, screens and other refined backyard dividers do the job with panache?
Full Story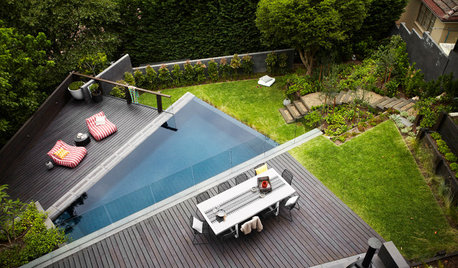
GARDENING AND LANDSCAPINGDesign Solutions for Oddly Shaped Backyards
Is your backyard narrow, sloped or boxy? Try these landscaping ideas on for size
Full Story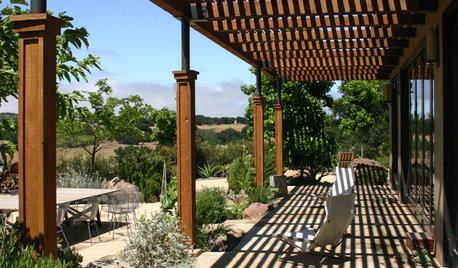
PATIOSPatio Details: A Shaded Patio Opens Up the View in Wine Country
A Douglas fir and metal pergola offers shelter from the hot sun on this scenic California property
Full Story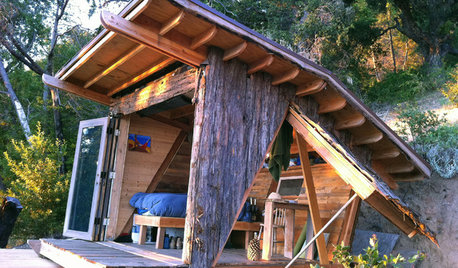
OUTBUILDINGS15 Backyard Escapes Worth Taking a Vacation Day For
These guesthouses, studios, sheds and greenhouses show that sometimes the best getaway is right outside your back door
Full Story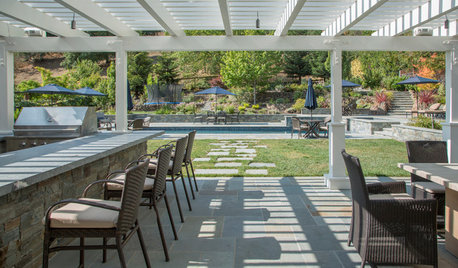
MY HOUZZMy Houzz: A Family Backyard for Dining, Relaxing, Swimming and Playing
A thoughtfully placed pool, paving and plantings break up a Northern California yard into 4 functional living spaces
Full Story


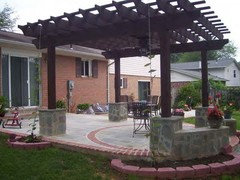


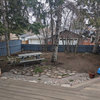
deviant-deziner