Give your advice on my DRAFT first floor layout
K. Ellis
14 days ago
Featured Answer
Sort by:Oldest
Comments (30)
millworkman
14 days agoRelated Discussions
First draft of my kitchen plan
Comments (38)Buehl, excellent points and design, as you always do. But you perhaps miss my fundamental point...or I'm being dense (more likely). I would not want a single wall kitchen either. An L works very well for what I am saying, requiring one 90 degree turn, which is quite safe when moving on your feet. A U shape requires two 90 degree turns, and yet the progression of food from fridge to sink to cooktop always flows in a linear, sideways manner. That's what I am trying to say. When preparing food, why pick it up and move it back and forth across aisles? Seems a waste of time and energy. Do many people really injure themselves tripping over DW doors to the point of needing medical care? I would think a bruised shin would be more likely. I bet few people would make that mistake again. But the nature of slipping on liquid or tripping and falling while moving is totally unexpected and cannot be anticipated like you can with running into an open dishwasher door. The only way to minimize random falls is to reduce the movements and conditions that cause greatest risk for them (but there will always be 180's in a kitchen somewhere). Therefore, I see fridge > sink > cooktop on that outside L in either direction. No 180 pivots or crossing aisles for primary prep. The island could serve as multipurpose secondary prep, storage, cleanup, seating, etc ('could' serve, but not required :) I don't know if this would work for Blue222q, but that's what I see. Blue222q did not mention if this was new construction or not, but hopefully they will follow Jennifer's advice above and do some walk-throughs and get back to us. I'm not a klutz but I probably think more about not falling when I'm moving than most. This comes from years of working in very dangerous professions. My wife says I move too slowly in the kitchen, and yet she is the one who cuts her finger with a knife, slips, trips, burns herself, drops things, and generally creates a mess....See MoreLong time lurker wants critique on my floor plans (first draft)
Comments (8)The bedrooms are really large. That's not necessarily a problem, but they're large rooms with rather small closets. If I had that much room upstairs, I'd drop the 16' down to 14, and put linen closets along the hallway. I'd also either increase the closet sizes or recognize that I'd need to buy storage furniture. A broom closet would also make sense upstairs--somewhere to keep an upstairs vacuum (unless you're doing an all house vac) and cleaning supplies. There are two small closets in the hall--but are they really large enough for all of the linens for three bedrooms and two bathrooms along with all of the cleaning supplies? For the master bedroom, I think 20' is just too long. I've seen some of those in homes and they feel like football fields. There is a lot of empty space and unless you have plans to entertain in there :-), you might want to consider making it smaller as well. Again, I'd either consider increasing the closet size or recognizing a need for more storage future. 12' is not necessarily a wide MBR, though--try laying out furniture in the room and see where your walking space is and where you'd have to place your dressers and bed. At 12' it's cramped to put a dresser across from the foot of a bed. For the master shower, ours is 4'x6' with two shower heads. You have room--and if the two of you shower at the same time in the morning, I recommend you consider that. If you don't, 4x4 is really a large enough shower for one. You could rotate the tub to make room for the larger shower. I know you're reconfiguring the master bath. A house of this size (and this large of a MBath) really needs a private toilet room. You may not care--but lots of people would. You may also find that you'd feel rather 'exposed' in such a large space while sitting on the toilet. I'd also be looking for a way to make the vanity bigger--both in the master and the hall bath. If there are likely to be two people sharing that bathroom it saves a lot of sibling angst for them each to have their own sink. 5' is about minimum for two sinks--but 6' is way better. For the laundry space, I agree that it's tight--laundry rooms need some storage and room to actually take things in and out of the machines. There's barely room to bend over in there--and if there is a load or two of laundry backed up, where would the baskets go? I'm probably going to sound like a broken record here, but I'd add closets to the bonus room, too. Games? Toys? Books? Now for downstairs (went at this backwards for some reason) I wouldn't consider narrowing the mudroom--but I'd have the door in the middle so there could be cubbies on both size. And cubbies should be twice as wide as 'standard'--most people have 2-3 coats, 2-3 pairs of shoes/boots, gloves, etc--the most commonly used cubbie widths aren't wide enough--and you'll end up with stuff spilling onto the floor, especially if you have kids. The refrigerator is in a weird spot--it's all by itself, and as others have said, in a traffic path and inconvenient to someone cooking. I find it hard to decorate an entry way--unless something this size and grandeur is really what you want, I'd consider shrinking it. Best of luck!...See MoreFirst draft - please take a look and give feedback
Comments (49)To be honest Sunny, while I could recommend further on specifics, for better or worse, it sounds like we're down to the "where do I put the towel rack?" stage, you already know pretty much what you want and any more "big idea" discussion would be pointless. And that's entirely ok. More often than not when I do these "pen to paper" exercises I do them for the lurkers rather than the OP anyway. And for the lurkers, at least one of my three points above has been addressed, that of house area. For a house with basically 4 bedrooms and the support spaces here, 2100SF is plenty. That number might represent a challenge to achieve but that's what a good residential designer does. The other two points, that of maximizing views and circulation remain largely untouched. Two bedrooms are looking elsewhere (one onto what I think will be a largely unused covered patio) and parts of the circulation paths look like the white squares in a crossword puzzle. In concluding, let me get back to Sunny....I guess in a larger sense what I was trying to illustrate is your house has no soul. Sure it has all the pieces (place for piano CHECK......screened porch.....CHECK.......pantry.....CHECK......place for hutch.....CHECK.......walk in closet.....CHECK....etc.) but add all those pieces up and the sum does not make for an inspiring whole. And inspiring wholes do not cost a dime more to build than uninspiring wholes. Designing a skyscraper, where there's a lobby floor with 50 identical floors above is in many ways an easier task than coming up with a well designed small house. Let me reference some threads you might find helpful before you spend a healthy six figures of your hard earned money in an endeavor with no "do-overs" (and again, I'm keeping lurkers in mind here). Read up on what makes good design. First here's a great list of book suggestions: http://ths.gardenweb.com/discussions/3281434/book-suggestions?n=10 Second, here's a bunch of great suggestions from others here on what makes good design: http://ths.gardenweb.com/discussions/3285825/what-makes-a-house-have-good-design?n=39 (And Sunny, if you thought some of my comments above might have been a tough read, note #31 in my post here). And third, get someone local of talent to sit down with you for a highly interactive "brainstorming session" on the design of your house. And this doesn't have to be expensive or time consuming. Just look at the idea I drew above.......which took an hour. I do these all the time and call them "design charrettes". And don't think I have a horse in your race as I only do these locally, face to face, and I'm plenty busy with the locals anyway (some I even reference here!). In lieu of doing another big retype here's a coupla threads that explain those: Not my first post here but the photo heavy one further down. In the charrette photo that's me pen in hand with the builder flanked by the owners (and from the photo you can see I'm a piano player too). http://ths.gardenweb.com/discussions/3178541/question-for-architectrunnerguy-or-others?n=24 And a colleague of mine wrote the process up in his blog http://www.lifeofanarchitect.com/design-in-a-day/ And again Sunny, the best of luck with your build....See MoreFirst draft floor plans - advice? critic on flow?
Comments (25)-to keep the main floor den open, or close it off as an office space Close it off as an office space. Definitely. French doors or double pocket doors would be wonderful. Why? Because the majority of your floorplan is wide open ... and a smaller, closed-off space is a good compliment to that wide open plan. The smaller, closed-off space gives you a spot for someone to escape the noise of TV, children, cooking ... or it gives a person a spot to go and be noisy; that is, to practice a musical instrument or watch the game alone. For most families, a large open space paired with a smaller private space is a good balance. -great room fireplace along wall, or double-sided fireplace between great room and patio area I like the fireplace where it is now. If I understand where North is, this means the fireplace would be largely facing North ... so that's not a prime window wall (though I'd still want small transom windows above built-ins flanking the fireplace). Before you decide on a double-sided fireplace, check the incredibly high price. -main floor bathroom is super small but do I really need bigger? The main floor bathroom is wonky as well as small. At the same time, the pantry is poorly located (imagine entering the house through the garage, walking the length of the kitchen, then turning and walking the same path again ... that's your garage-to-pantry route). I'd flip-flop the pantry and the half bath ... but open the half bath into the mud room /laundry room. Visualize yourself walking into these bathrooms. Is your path clear? (Not in the half bath ... you're squeezing by the sink to reach the toilet.) Do you have storage? Space for a hamper? Does the door swing work? Do you have a space to hang towels? Is it weird that it's so close to the dining area? It's less than ideal. None of your bathrooms work. You don't have a good understanding of the proper scale of bathroom fixtures and circulation. You have enough space in the master ... but with things arranged like this, you're giving up unnecessary space to walking area. Consider a more compact floorplan that places everything neatly against the two walls and allows one nice walking aisle down the middle ... you can also have a door into the closet (though I'd widen the closet so it could have hanging space on both sides ... double your storage space with only 2' more width). This is a very large shower; you could cut this down and add a 2' linen closet. (I have a skimpy little 2' linen closet, and it's enough.) The secondary upstairs bath doesn't work because it just isn't wide enough. A builder basic tub will be 30" wide, and you don't have that width on either side. You could do a simple three-piece straight-line bathroom ... but you'd have to have a very small vanity to fit it in. On the subject of vanities, there's no point in double sinks in kids' bathrooms ... no point in adult bathrooms either, but REALLY no point in kids' bathrooms ... and when you go with duplicate sinks, you don't have room for drawer storage at the sink. Storage trumps repetitive sinks every time. Realistically, if you want this to be a comfortable bath, you need a bit more space. Be careful, too, about placing a bathroom against the master bedroom ... you don't want to listen to toilets flushing. As far as your lot, you will get all the headlights shining right at your house. This won't bother the garage, and it won't be a huge deal in the office ... and since the kids' rooms are on the second floor, the lights will be below their window level. Please be sure to understand where the house will receive sunlight so that the more active places in the house get the most sunlight. Yes, as it's drawn now -- if I understand correctly where North is -- the nicest sunlight from the South is going to the garage. This is not something to underestimate. This is a step in the right direction. Things still to consider: - Your first kitchen was quite small, making me think you don't cook much ... this kitchen is much larger. This makes me think you're just drawing things in without a lot of thought as to what you really need /want. If you want your house to work out optimally, you must examine function in every space. - The mudroom /laundry needs to be wider. - Consider that you need to vent your dryer to the outside ... this is easiest /most fire-safe if the dryer is on an exterior wall. Where the dryer is placed now, cleaning the dryer vent will be a real issue. - You'll still have to carry groceries the length of the kitchen ... I'd try to open the pantry to BOTH the kitchen and the garage ... you know, a cut-through pantry. - Try to get a window into this mudroom /laundry room ... a bit of natural light will make a difference. - Since this room's door will likely stay open most of the time, this is an ideal spot for a pocket door. - I like the bump-out dining room, but consider that once you place a table in this space, you won't be able to easily use the only door to the back yard. You'd be better off to place the backyard door in the living room ... and if it were a slider, you wouldn't need to concern yourself with the door's swing. - A half bath cannot be 3.5' wide. Literally cannot per code and per common sense; a toilet tends to be 30" deep, and I think you're required by code to have 2' in front of a toilet ... and you should never go minimal on a bathroom....See MoreMark Bischak, Architect
14 days agoK. Ellis
14 days agolast modified: 14 days agoK. Ellis
14 days agoK. Ellis
14 days agoK. Ellis
14 days agoK. Ellis
14 days agoMrs Pete
13 days agoanj_p
13 days agoK. Ellis
13 days agoK. Ellis
13 days agoMrs Pete
13 days agoMark Bischak, Architect
13 days agorockybird
13 days agolast modified: 13 days agoMark Bischak, Architect
12 days agok8cd
12 days agobpath
12 days agores2architect
8 days ago
Related Stories

KITCHEN DESIGNKitchen of the Week: Remodel Spurs a New First-Floor Layout
A designer creates a more workable kitchen for a food blogger while improving its connection to surrounding spaces
Full Story
BATHROOM DESIGNDreaming of a Spa Tub at Home? Read This Pro Advice First
Before you float away on visions of jets and bubbles and the steamiest water around, consider these very real spa tub issues
Full Story
MOST POPULARFirst Things First: How to Prioritize Home Projects
What to do when you’re contemplating home improvements after a move and you don't know where to begin
Full Story
REMODELING GUIDESYour Floor: An Introduction to Solid-Plank Wood Floors
Get the Pros and Cons of Oak, Ash, Pine, Maple and Solid Bamboo
Full Story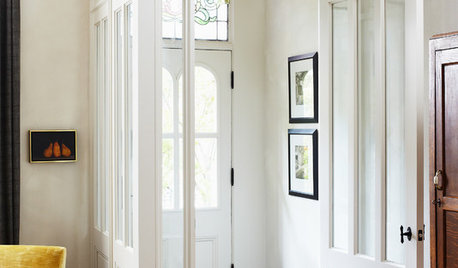
FEEL-GOOD HOMEStop That Draft: 8 Ways to Keep Winter Chills Out
Stay warm without turning up the thermostat by choosing the right curtains, windows and more
Full Story
LIVING ROOMSLay Out Your Living Room: Floor Plan Ideas for Rooms Small to Large
Take the guesswork — and backbreaking experimenting — out of furniture arranging with these living room layout concepts
Full Story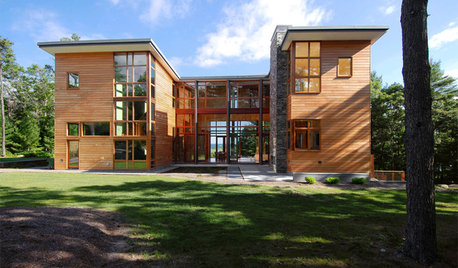
ARCHITECTUREDesign Workshop: Give Me an ‘H’
Look to modern versions of an H-shaped medieval floor plan for more privacy and natural light
Full Story
REMODELING GUIDES10 Things to Consider When Creating an Open Floor Plan
A pro offers advice for designing a space that will be comfortable and functional
Full Story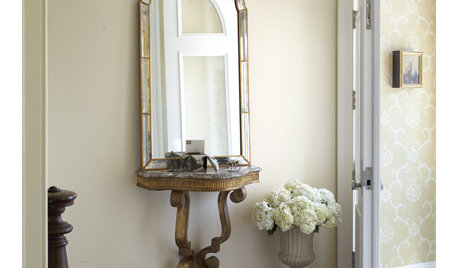
Give Your Victorian Hallway a Modern Slant
Keep the architectural integrity of your hallway while adapting it for modern use, with these ideas for floors, doors, walls and trim
Full Story
DECORATING GUIDES15 Ways to Create Separation in an Open Floor Plan
Use these pro tips to minimize noise, delineate space and establish personal boundaries in an open layout
Full Story


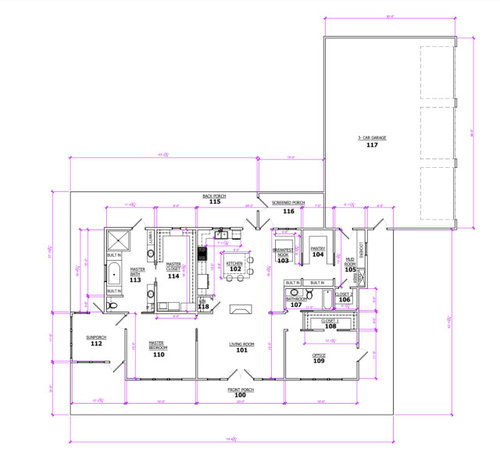
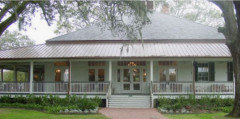

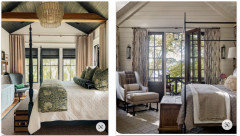
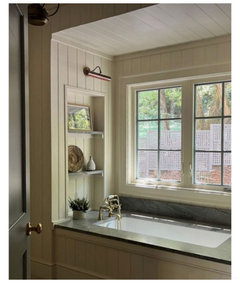
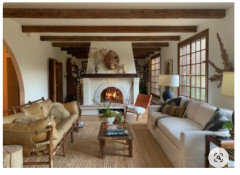
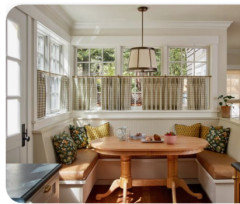
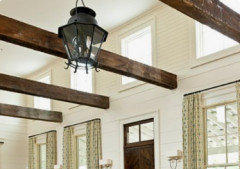
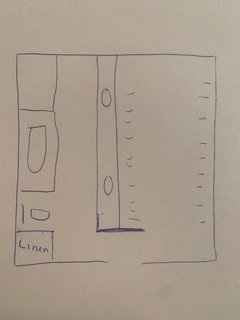


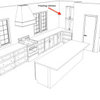

Mrs Pete