First draft of my kitchen plan
8 years ago
Featured Answer
Sort by:Oldest
Comments (38)
- 8 years agolast modified: 8 years ago
- 8 years ago
Related Discussions
Please critique my plan, first draft
Comments (58)Ok so I've thought a lot about it and made some changes. I changed the kitchen quite a bit but it cost me a window. The room will have a lot of windows so I think it's ok? I moved the cooktop off the peninsula and put it on the wall, moving the sink to the 12'x4' peninsula. We prep by the sink so it makes sense I guess, we won't have our backs to everything. I'll just have to work a little harder at keeping the sink area clean and clutter free. The stove is now up against the garage wall, will this make venting difficult? Based on a suggestion in the kitchen forum I moved the door to the pantry/laundry room down so that the pantry cupboards are part of the kitchen now and the laundry room is it's own room. I'm not 100% convinced yet but it's growing on me. Since I don't have a window in the kitchen now there's no reason not to have the garage on that side so now the garage entrance is where you all wanted it :) It's a long garage so there's plenty of room at the end for a bench/closet/etc.. or even a bonafide 'mudroom'. And moving the garage allows me to add another window to the dining/office room at the front of the house. Upstairs I made quite a few changes as well, I wasn't really happy with the bathroom situation, the kids bathroom was much bigger than the master bathroom and there was no room for a tub in the master. I've moved things around a lot, one of the bedrooms got a little smaller but both bathrooms are much roomier now. The master closet is also quite big (too big?). I couldn't figure out a way to make the bathrooms bigger without sacrificing the size of one of the rooms but frankly, they're the kids rooms and they don't need a whole lot of room. By moving the master bathroom though I don't have all my plumbing stacked in one corner anymore and it's actually right over the open part of the first floor, will this mean i'll need a bulkhead for the drains or is there a way around that? Well let me know what you think, I always appreciate the feedback! Thanks PS. What is the standard overhang for a kitchen counter bench to comfortable accomodate seating?...See Morereposting plans:first draft from our designer--critique needed!
Comments (19)I'm not sure the great room is a good size if it houses both dining/living. I think it might be a bit tight. Take a table standard width of 42" then min 4' on each side of that to move around (and that is tight when people sit). So add two more feet Then you have 28.5-13.5 ft left for a living area. I had a 15 ft x 18 ft in my old house for the living part of my great room and that 15' makes it really narrow and very limited for furniture arrangement. I'd do as others suggested play with graphpaper and furniture sizes to see that you have plenty of room. Since your Great room will be used as a walk through area to get between kitchen and bedrooms make sure you have 3-4' of walking space on both sides. One from the master side and one from the front door/other bedroom side with nothing interferring and still allowing you to have the pieces of furniture you want. Remember the FP as drawn will be sticking out into the room as well. I'd maybe consider putting it where one of the French doors are and have it stick out on the porch. This way you have more space and a wall where a TV could go and still be able to arrange furniture so the FP is also a focal point. Our current great room is set-up that way and I really like it. The FP provides warmth and coziness closer to where we sit flanked by french doors (one set stationary and one where both open) and the TV and book cases are on the other wall. My old house had an open great room with dining and living where the FP was placed in between the two. It was great for using the FP as it heated both areas and it was not in the way of furniture placement, however I didn't like that it was sort of not a focal point from one area to the other. Since you have the bonus room maybe you could set that up so you can have guests there. Otherwise you could just make that half of the porch screened in all the way to where you have it now. Not all will have a view, but you'll have a little private area in front of the casita too. You only need a little extra screen since there will be walls covering the other areas so the cost wouldn't be much more....See MoreFirst floor plan draft done, need your opinions.
Comments (18)It would be very helpful if you could give us a rough drawing of the house on the lot, where the lake and road are, which way is south, where there are other good views in addition to the lake, and which direction would have access to the walkout. Depending on your answers to this, it would seem to me that it might make more sense to have the kitchen, dining and great room where the master bedroom suite and laundry are. Also, what kind of climate will this be in? Your English is very good, but I'm not understanding your use of the word "visitable" in referring to the lot, bathroom, and master. Could you explain that in some other way? Anne...See MoreFirst draft of plan ready for critique
Comments (15)Thanks for the round of fresh feedback. My thoughts: 1. We are bringing significant cash, so there won't be a loan to value issue... that said, good to think about that factor. 2. The idea with the kennel is that Ted (90 lb boxer) will be put in the kennel when we are on our way out the door. Right now, we have to take him all the way to the LL. He is out all day/night as long as we are home. We would likely have a framed door with metal grate looking out into the mudroom. We may also frame up a metal grate looking into the mudroom closet so he has additional ventilation. I think he'll be very comfortable in there. We may also leave the door off/open so he has full reign of the mudroom when we're away. 3. Good point about walking through the working area to access to the PR. Not sure what the alternatives may be. We're only a family of three, so it would only be an issue while entertaining. Even then, I'd prefer the current layout to having PR closer to the living area. Have that in our current layout and HATE it. 4. Good call on island seating views... we are really trying to keep the plan shallow and wide to fit the contour/views of the lot. Will have to think about alternatives, but it's really just for things like homework and grabbing a quick snack. When we eat together, it's at the table where we can converse and see each other. 5. Not showing on the plan, but the guest bath will be configured for hall access. There are plenty of million dollar homes around us with four bedrooms.... in fact, in many cases that level of home is typically empty nesters where the number of bedrooms and small children just isn't as big of a deal. We could easily just describe that basement office as a bedroom when plans are submitted. Thanks again!...See More- 8 years ago
- 8 years ago
- 8 years ago
- 8 years agolast modified: 8 years ago
- 8 years ago
- 8 years agolast modified: 8 years ago
- 8 years ago
- 8 years agolast modified: 8 years ago
- 8 years agolast modified: 8 years ago
- 8 years ago
- 8 years agolast modified: 8 years ago
- 8 years agolast modified: 8 years ago
- 8 years ago
- 8 years agolast modified: 8 years ago
- 8 years ago
- 8 years ago
- 8 years ago
- 8 years agolast modified: 8 years ago
- 8 years ago
- 8 years ago
- 8 years agolast modified: 8 years ago
- 8 years agolast modified: 8 years ago
- 8 years agolast modified: 8 years ago
- 8 years agolast modified: 8 years ago
- 8 years ago
- 8 years ago
- 8 years ago
- 8 years ago
- 8 years agolast modified: 8 years ago
- 8 years agolast modified: 8 years ago
- 8 years ago
- 8 years agolast modified: 8 years ago
- 8 years ago
- 8 years ago
- 8 years agolast modified: 8 years ago
Related Stories
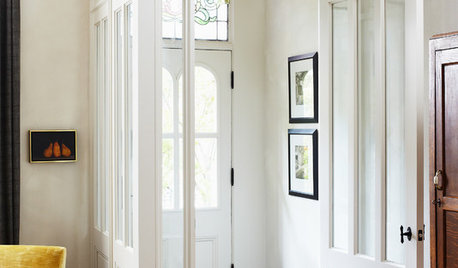
FEEL-GOOD HOMEStop That Draft: 8 Ways to Keep Winter Chills Out
Stay warm without turning up the thermostat by choosing the right curtains, windows and more
Full Story
KITCHEN DESIGNKitchen of the Week: Function and Flow Come First
A designer helps a passionate cook and her family plan out every detail for cooking, storage and gathering
Full Story
KITCHEN DESIGNHouzz Call: Tell Us About Your First Kitchen
Great or godforsaken? Ragtag or refined? We want to hear about your younger self’s cooking space
Full Story
GREAT HOME PROJECTSUpgrade Your Windows for Beauty, Comfort and Big Energy Savings
Bid drafts or stuffiness farewell and say hello to lower utility bills with new, energy-efficient windows
Full Story
KITCHEN WORKBOOKNew Ways to Plan Your Kitchen’s Work Zones
The classic work triangle of range, fridge and sink is the best layout for kitchens, right? Not necessarily
Full Story
MOST POPULARFirst Things First: How to Prioritize Home Projects
What to do when you’re contemplating home improvements after a move and you don't know where to begin
Full Story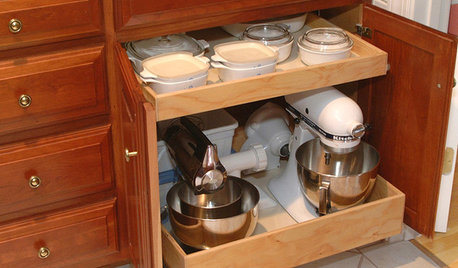
KITCHEN APPLIANCESConsidering a New Kitchen Gadget? Read This First
Save money, time and space by learning to separate the helpers from the hassles
Full Story
REMODELING GUIDESConsidering a Fixer-Upper? 15 Questions to Ask First
Learn about the hidden costs and treasures of older homes to avoid budget surprises and accidentally tossing valuable features
Full Story
ARCHITECTUREGet a Perfectly Built Home the First Time Around
Yes, you can have a new build you’ll love right off the bat. Consider learning about yourself a bonus
Full Story
LIFESo You're Moving In Together: 3 Things to Do First
Before you pick a new place with your honey, plan and prepare to make the experience sweet
Full Story


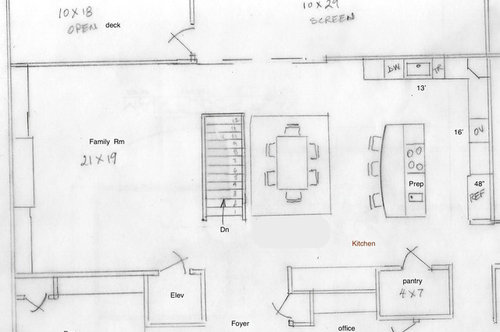
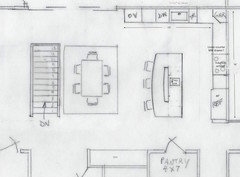
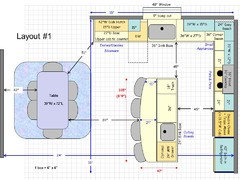
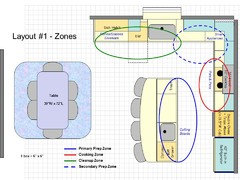
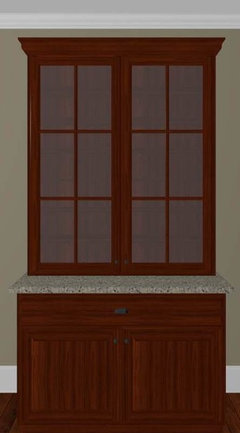
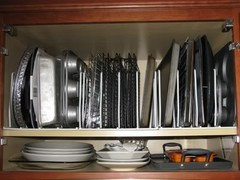
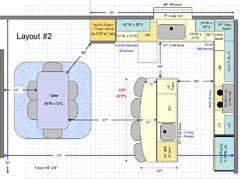
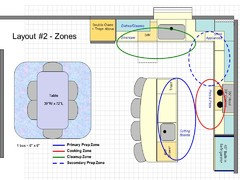
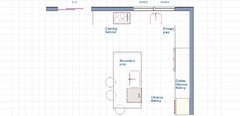



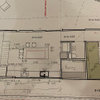
Jillius