Where to squeeze in the office space in the house??
B's Atelier
11 days ago
Featured Answer
Sort by:Oldest
Comments (32)
JAN MOYER
11 days agolast modified: 11 days agoRelated Discussions
Help me squeeze in a small office area, pretty please
Comments (13)The space between the foyer and the kitchen, is that a dining room? An armoire or cabinetry can be fitted to provide space for files/binders, stationery supplies, etc. For a typing surface, it could have a flip-down table, or a rolling table that fits underneath when not in use. Doors can hide it all when company comes, or you could use the surface for serving and the rolling table as a tea cart. Side benefit, the dining room table is there for "spreading out" materials when you need to. And, you are near the action, but also a bit "away". Edited to correct spelling and add a note This post was edited by bpathome on Fri, Aug 22, 14 at 13:49...See MoreHELP! I don’t know what to do with this alcove/office/catch-all space
Comments (15)Check out Zillow.com to see the condos that were listed. Make a list of the ones that sold, for sale, & have not sold. Check out the photos of the interiors. Copy what worked locally. I would paint all rooms white. Any walls that are already white touch up any scratches from wear & tear. If the walls have too much wear & tear a fresh paint job suggested. There's a reason new builds usually use white paint, because it appeals to the masses. Usually when a renter moves, the property management will do a fresh paint job to attract new tenants fast. The goal is to get the condo to look as new as possible. The usual protocol before listing a home for sale good clean bright lighting A fresh paint of white where needed. During the 1st open house, get feedback from all visitors what they like or don't. Fix fast anything that several people noted. If you had a lot of foot traffic it's priced right. If hardly no one came, it's usually priced too high. You may get an offer right after the open house. That's quite normal in this current market. Be ready to fix some things relevant on a home inspection sheet. Reasonably compromise to find a win/win between the seller & buyer. Copy what worked for your neighborhood...See MoreConvert the garage to a home office and living space
Comments (8)@thinkdesignlive - thank you for your comments, to limit the cost we were thinking to live the garage doors and insulate on the inside only so it will limit the brick work. I really like your suggestion for the door (yes it will be on the yard for sure), it will make more sense as I cannot have only 2 bifolding doors. This is what I thought that I should contact @derdeb1234 - yes the budget is limit and we are not handy but we could increase to 10k. @tartanmeup - yes it is in GBP. @njmomma - Yes I will try to update the work. I still need to empty the garage, get rid of the spiders and insects, etc......See MoreHelp - Work/home office ongoing disaster - floating shelves
Comments (24)I love the Bright Green Office; looks very logical. I love your room. If you want some art in the room, get it first and let it drive your color scheme. Get rid of everything in the room, except what you need to work in the room, and organize it into boxes, bins, what ever so you can think straight about what goes where when. Then paint the room a nice soothing color you like...pick a color then go two tints lighter! And paint! Then decide where the desk will go and set up the computer. Find a concealer for wires and plugs online or at the container store. Add shelves and designated closed storage, even if it is baskets or fabric bins with clear large name tag designation for each bin.....get a perch for the kitty, and your are pretty done......anyway that is just my suggestion, but it might help?...See MoreJAN MOYER
11 days agolast modified: 11 days agoPatricia Colwell Consulting
11 days agoshirlpp
11 days agoB's Atelier
11 days agoB's Atelier
11 days agolast modified: 11 days agoB's Atelier
11 days agolast modified: 11 days agookibujp
11 days agoBoxerpal
11 days agobeeboo22
11 days agoJane
11 days agoB's Atelier
11 days agolast modified: 11 days agoB's Atelier
11 days agolast modified: 11 days agomarmiegard_z7b
11 days agok8cd
11 days agoB's Atelier
11 days agolast modified: 10 days agoB's Atelier
11 days agoB's Atelier
10 days agolast modified: 10 days agoB's Atelier
8 days agomarmiegard_z7b
6 days ago
Related Stories
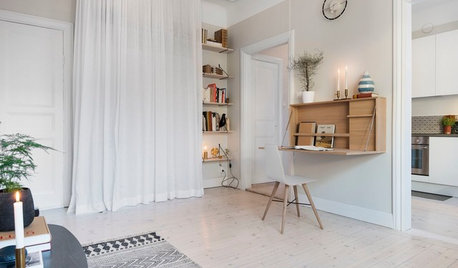
HOME OFFICESWhere and How to Squeeze In a Mini Office
Check out these ideas for convenient locations and space-saving setups
Full Story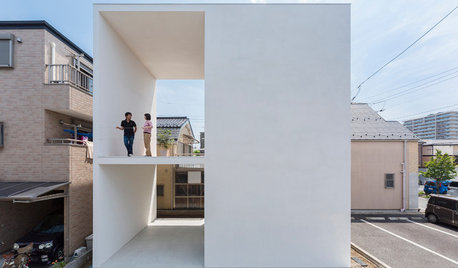
HOMES AROUND THE WORLDWorld of Design: Compact Tokyo Home Squeezes In Lots of Living Space
A 3-story house on a 755-square-foot lot includes a sheltered terrace that adds privacy and pulls in breezes and light
Full Story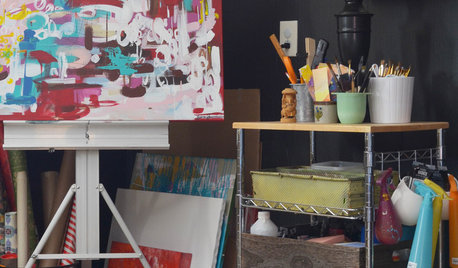
STUDIOS AND WORKSHOPSCreative Spaces: Once a Garage, Now an Art Studio and Office
See how an artist and mom on a $300 budget created a bohemian-inspired mulitpurpose studio in a weekend
Full Story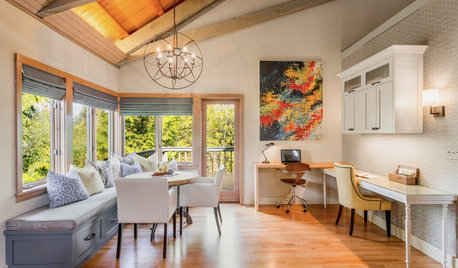
DECORATING GUIDESRoom of the Day: Breakfast Room Shares Space With Home Office
An inviting area for casual family meals with his-and-her desks offers beauty and functionality
Full Story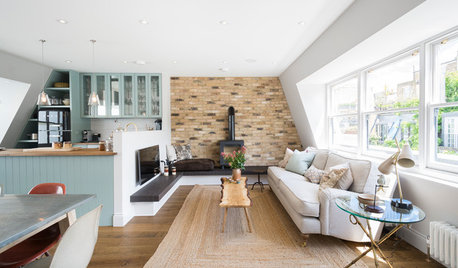
REMODELING GUIDESWhere Do I Start When Renovating My House?
Eager to get going on a project but not sure where to begin? Read this practical guide to getting started
Full Story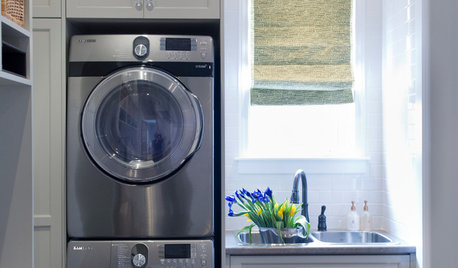
LAUNDRY ROOMS6 Ways to Squeeze a Sink Into a Laundry Space
Even those of us with compact laundry rooms may be able to get an oh-so-useful sink in there
Full Story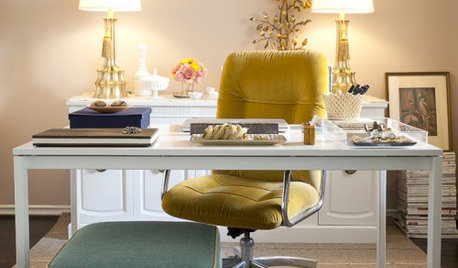
HOME OFFICESDream Spaces: Home Offices You’d Be Delighted to Work In
Warm lighting, comfortable furnishings and pleasing views can make you want to head into your home office each day
Full Story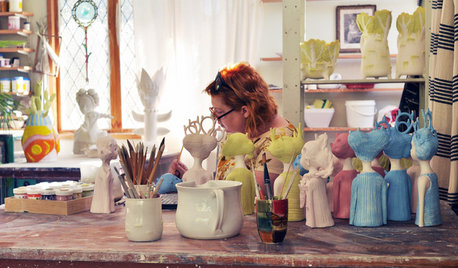
STUDIOS AND WORKSHOPSStudio Tour: A Sunny Space Where Ceramic Creations Come to Life
Tour a dynamic and organized Brisbane, Australia, home studio
Full Story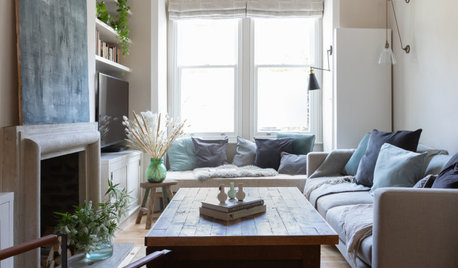
HOMES AROUND THE WORLDHouzz Tour: Maximizing Space in a Traditional Row House
A designer found on Houzz stylishly updates a petite London home to accommodate a family of four and a home business
Full StorySponsored
Columbus Design-Build, Kitchen & Bath Remodeling, Historic Renovations




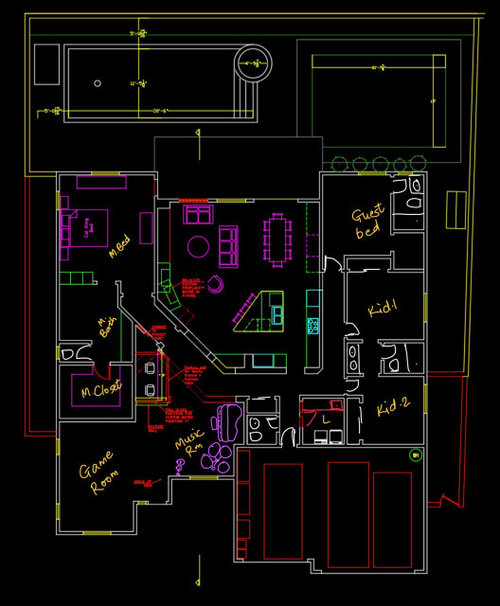



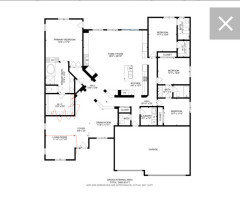


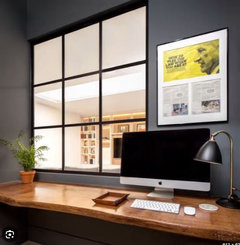



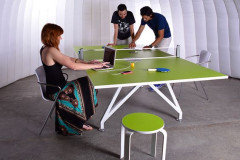




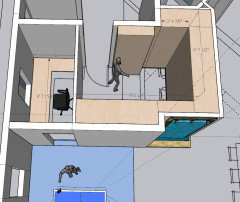
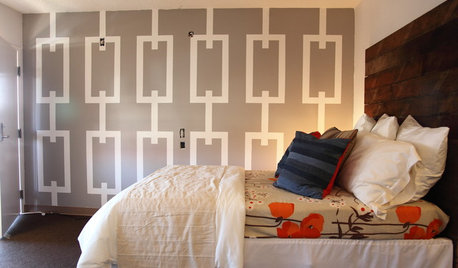


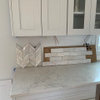

auntthelma