To remove or not to remove
Marilyn Campbell
28 days ago
Featured Answer
Sort by:Oldest
Comments (29)
Marilyn Campbell
28 days agoRelated Discussions
Scapes - Remove or Not to Remove
Comments (0)I cut a foot off the scape yesterday before the bullits could open. Do I remove more of the scape now to tie the garlic for curing? This is my first crop. I'm going out to dig them up now and put them in a vented box with a fan. So much rain and high humidity here. Ideal curing temp and humidity IS? ......? Thanks...See Moreremove or not to remove jiffy pellet netting
Comments (8)I think you're free to choose. I liked removing the netting. Had to do it before the roots go through though. If I let them go too long, then the netting would have to stay. I know I ripped some roots. I don't think that set the plants back, but I don't know. However, I have stopped using the Jiffy pellets. I bought a seed starter kit containing a heating mat, 1020 tray with dome and 809 inserts (72 cells). I use that one exclusively these days. It's cheaper than buying the Jiffy pellets and with 72 cells I can also afford to put one seed per cell. I start the slower peppers (typically Chinense types) weeks before the faster ones (typ. Jalapenos). I find one tray to be more than enough when I stagger the plants....See MoreTo remove or not to remove... Sketch added
Comments (16)We have a lot of things that are wrong especially the kitchen cabinets and flooring both of which are a mess in colors and also 30 years ago, so we have to care of that in order to even be able to sell at a reasonable price. We will be adding granite countertops to make it nice, hence the wall removal idea too just because we are doing other things anyway. But I agree wall removal is not a fab idea. There are neighbors who have just cut it partially like 2 feet inside (to countertop height of course) and have been happy. Is that something that would be a put off to a buyer? Thank you for your inputs. Definitely not removing the wall now! But cutting it inside a little will open up the space nice. Request you to use your imagination for inputs, but I also have a picture to share from the neighbor. It was the cabinets guys idea to cut the wall altogether because the partial doesn't make sense to him. What do you all think about the 2 feet inside idea?...See MoreAsbestos duct tapes? Should I remove and how to remove?
Comments (10)Looking at the photo I see the tape is between the duct work and floor joists. That would suggest this is a return. Usually a leaky seem is not as critical for a return as it is for a supply. However you don't want car exhaust fumes being pulled in through any open seams. If the tape is secure, then apply the new duct tape over it. I like the Nashua tape. It is available in Home Depot in a 2.5 inch width....See MoreMarilyn Campbell
28 days agoMarilyn Campbell
27 days agoMarilyn Campbell
27 days agoMarilyn Campbell
27 days agoMarilyn Campbell
27 days agoMarilyn Campbell
24 days agoMarilyn Campbell
13 days agoMarilyn Campbell
13 days agoJAN MOYER
11 days agoMarilyn Campbell
9 days agoMarilyn Campbell
9 days agoMarilyn Campbell
3 days agothinkdesignlive
3 days agothinkdesignlive
3 days agoCarmen Breese kauth
3 days ago
Related Stories

HOUSEKEEPINGThe Simple Way to Remove Wax From Candlesticks
Before you make a mess of things, read these easy steps for removing melted wax from your candlesticks
Full Story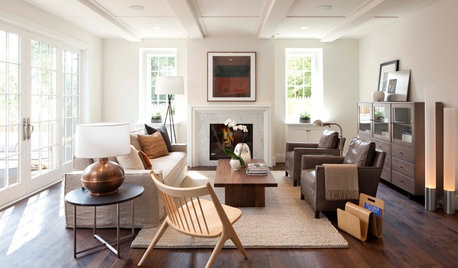
HOUSEKEEPINGHow to Remove Water Rings From Wood Tables
You may be surprised by some of these ideas for removing cloudy white water marks from wood surfaces
Full Story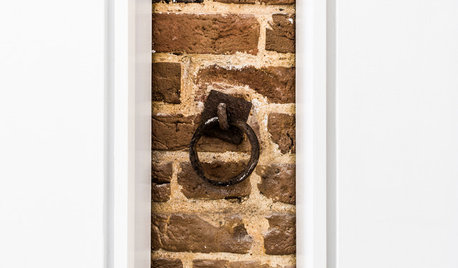
LIFEYou Said It: ‘Rather Than Remove Them, They Framed Them’
Design advice, inspiration and observations that struck a chord this week
Full Story
HEALTHY HOMEWhat to Know About Controlling Dust During Remodeling
You can't eliminate dust during construction, but there are ways to contain and remove as much of it as possible
Full Story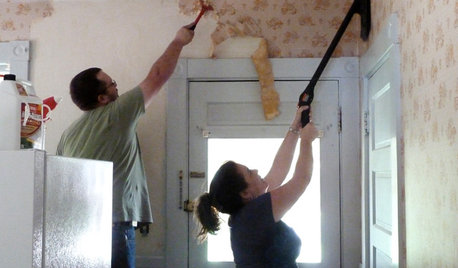
DECORATING GUIDESHow to Remove Wallpaper in 4 Steps
Learn the best way to remove wallpaper with only water (and elbow grease) so your next wall treatment will look great
Full Story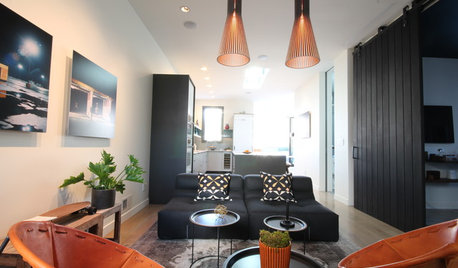
HOUZZ TOURSHouzz Tour: Edwardian Flat Opens Up for More Light and Better Flow
Removing 7 walls and adding clerestory windows brighten this 1905 San Francisco home and propel it into modern times
Full Story
REMODELING GUIDESHouse Planning: When You Want to Open Up a Space
With a pro's help, you may be able remove a load-bearing wall to turn two small rooms into one bigger one
Full Story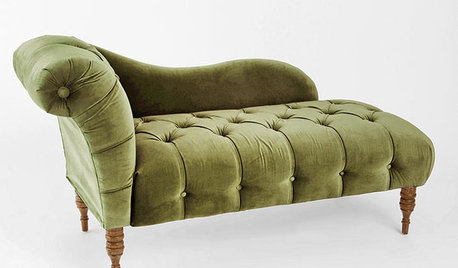
PRODUCT PICKSGuest Picks: Chic Entryway Seating
Encourage guests to remove shoes or just take a load off with one of these benches, ottomans or banquettes in the entry
Full Story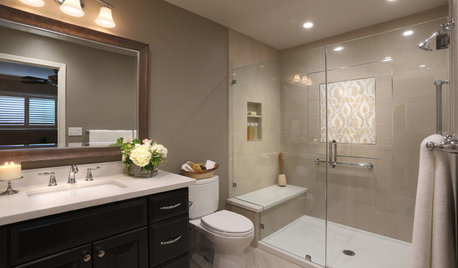
BATHROOM DESIGNRoom of the Day: A Bathroom Remodel to Celebrate a 50th Anniversary
A Northern California couple removes obstructions to create a soothing, spa-like master bath
Full Story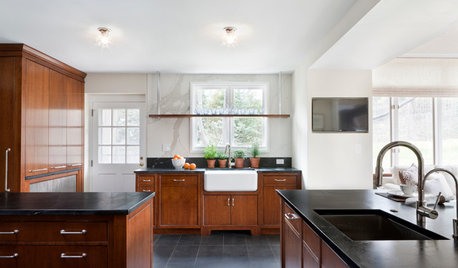
DESIGNER SHOWCASESA Kitchen Opens Up for a D.C. Show House
Removing a fieldstone wall helps turn a cooking space from dark and dingy to open and filled with light
Full StorySponsored
Industry Leading Interior Designers & Decorators in Franklin County




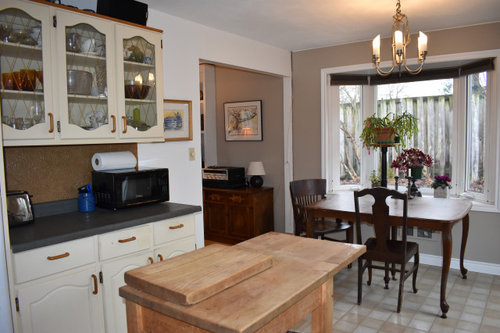
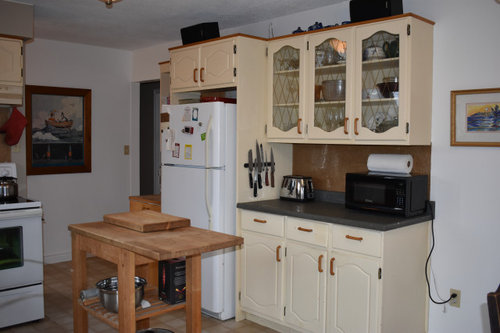
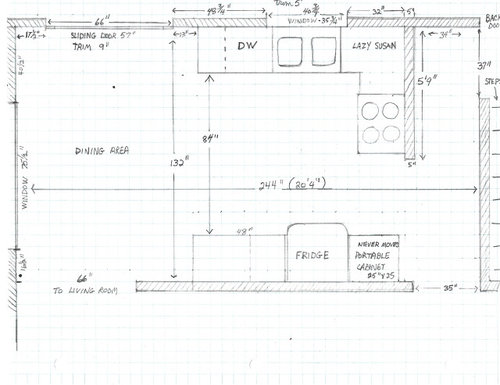
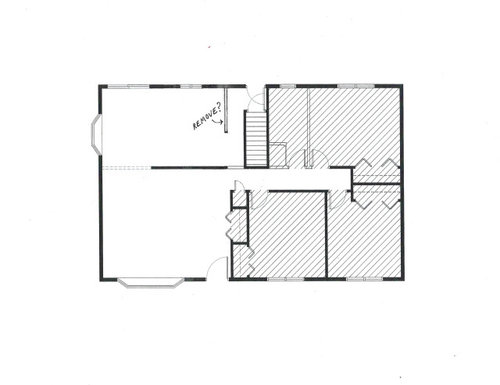
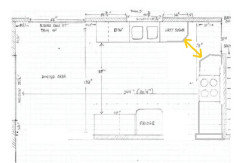
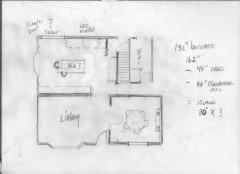
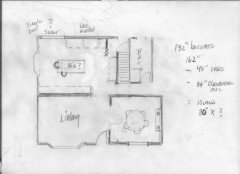
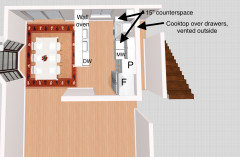
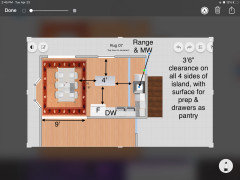
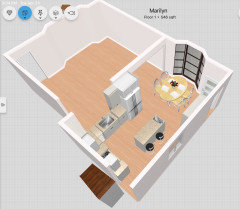
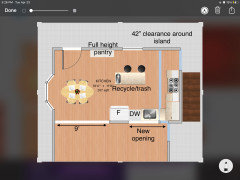
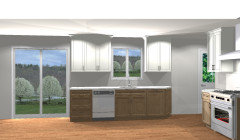
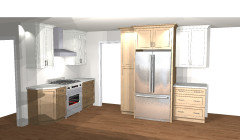
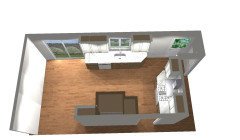
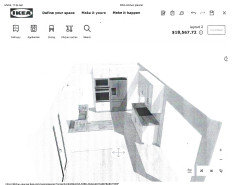

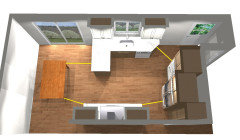
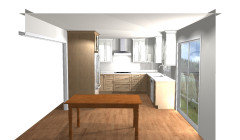
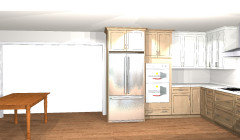
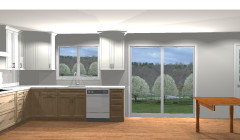
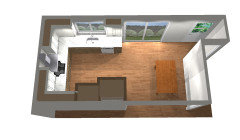
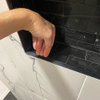
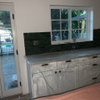
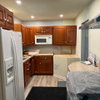


dan1888