Bossy Contractor Dilemma and Modern Mouldings
Michelle NJ
13 days ago
Featured Answer
Sort by:Oldest
Comments (53)
Patricia Colwell Consulting
13 days agoHALLETT & Co.
13 days agoRelated Discussions
Old period kitchen. What's not overdone re. counter/backsplash?!
Comments (26)Thank you everyone for your thoughtful responses, and I'm sorry it's taken me so long to get back to you! First of all I want to say that I'm not sure, but it seems a few of you may have the idea that my kitchen/house is from the 1930's but it's 1913. I may have misunderstood your comments but someone may have confused 1913 for 1931 - not sure! ;) Thank you for the link! Prill - yes I'm considering soapstone as I *think* my first choice as far as something dark grey/black goes. Thanks! rjr220, artemis78 and the others, YUP I totally hear you about starting w/ needing just a dishwasher. Ha! First it was dishwasher, then it was oops we need a new electrical service/box, then it was well since they're tearing up the drawers and half a cupboard to install the sink, we might as well FINALLY give ourselves the excuse to replace the god-awful countertop...and we can't put in something nice and then just leave in the god-awful backsplash (which needs new outlets put in anyway)...and so it goes! rjr220: I've always loved hexagonal tile. My parents' bathroom had it and our current upstairs bathroom has it too (with the occasional blue one thrown in). Are you sure that would be appropriate for a kitchen countertop of 1913? I thought those were seen more in the '20's? It's tempting, and I've seen how tight they are - at least the original ones - but still, I think I want to avoid so much white on the countertop. That said, you've got me intrigued so darn you - I might have to do some googling for nice examples. Feel free to share pics! Cute little kids are a bonus! :) Oh and btw, I live in the NW - not the NE. bmorepanic - thanks for the info on metal. From some googling I see that there was some metal used at that time but not usually stainless steel itself quite yet, as it was invented the same year. Still, in the metal family...not too bad a stretch it would seem. Caesarstone is indeed one of the materials I've considered because - while it looks less natural to me - their dark grey color is perfect. Not too close to black, and not as light as unoiled soapstone. What I'm wondering now is what the price is - or how much less it is than things like honed granite, soapstone and stainless steel. The reason I ask is that it would be great if it were significantly less, cause I've fallen in love with some VERY EXPENSIVE subway tile and could only pull off getting it if I downgraded in the countertop material. I would never have considered slate, but now from googling I see there are some very nice, not necessarily modern looking options there! Thank you. As for your comment that my kitchen is nice?! Really?? Are you sure? I think it's pretty horrid! I mean there is definitely some charm there, from the original things still being in place...but the wood floor is pretty badly damaged and probably can't take another sand, and the lower cabinets aren't original and are just plain...the drawers are awful (one won't even close) and the countertop/backsplash is painful. Oddly, very oddly, I'm feeling a sense of loss over getting rid of the warm tone of the backsplash. I'm fighting the white thing because of all the other whites around. The backsplash I can't really afford but love is actually a similar color but more muted and beige than pinkish. But there is a hint of peach or pink, and they are 2x6 tiles which is the way the kitchen's subway tile would have been. I just don't think it would have been anything but white, unfortunately. I don't mind going off the beaten path but if I ever want to get my home registered on the historic list, I wonder if they'd accept a colored backsplash (?). As for the lower cupboards, I'm assuming that originally the kitchen had wooden counters on lets with curtains or something like that. I think the reason they put only new lower ones in and not upper is cause the upper ones are original (at least I'm guessing they are - I should show you the West wall which is ALL cupboards including an ironing board cupboard and spice cupboard. On that wall they are very big and fat and deep - but they all have the same solid wood faces w/ same molding. I do like how the upper cupboards go all the way up to the ceiling. I love your sink cab idea, thank you! I like the look right now of lower cupboards being a darker color than the upper ones. So I could always just paint the lower ones something interesting...maybe a farmhouse kitchen green type color? Or someday if more money comes in, I'd of course love to replace them with something like real wood with the proper furniture-style legs for the period. Circuspeanut - when you suggested colorful tile for the backsplash, did you think the house was from the '30's? It seems people here were assuming that which is why I ask; I don't think they did that back in 1913. That said, I'd love to see pics if you have any examples. Thanks for the positive feedback about stainless steel, and no I wouldn't do a shiny surface for the countertop! ;) cheril27 - you love my kitchen too? What's going on here??! :) I appreciate your comment about soapstone turning a charcoal color after some neglect. I REALLY don't want black, and I REALLY don't like the lightness of the unoiled soapstone. And hey - I'm really, really good at neglect - haha. lazygardens - I just don't think I have it in me to do too much white/light, but that may also be cause i have a history of being unadventurous and I want to try something different. I'll be doing splashes of color regardless, as I've always loved that look in a kitchen (as long as not over the top silly). That's basically all my kitchen is now (a bunch of white), with the exception of the horrid pink backsplash. And already it feels too white. But I see your point about how kitchens were back then. Except that I've seen a LOT of 1913 homes w/ original wood countertops which are pretty dark. Also, our kitchen is small and dark and I'm in the camp of going with dark when in dark and wowing with light when in brightness (sunlight). To a point, that is. Thank you for your suggestions! honeychurch - your kitchen sounds beautiful! I have to see pics! As for having light colored wall paint, which I currently have, I think I'm going to get a little weird this time and do either bright or dark paint on the walls! That's because there is very little wall space, and also cause with all the light on the cupboards it needs more contrast. There is no molding to separate the walls from the ceiling, and I was pleasantly surprised by how nice it looked to paint right onto the ceiling the same color as the walls. Sometimes that works in a house and sometimes it doesn't, but in ours, it offered a cozy cave feeling while also feeling less cluttered somehow, if that makes sense. Or just...I'm not great at describing things here but it gave a feeling of continuity (?). farmhousebound - I'm having a hard time doing searches on this website but i"ll try again in a bit here. I want to see your pics! I agree that one should just do what one wants. I struggle with wanting to impress others since I've always had awful, outdated kitchens (!) but also, if the home becomes historic (registered), I'm sure there will be a few rules. In the end I'm sure I'll go with my gut and happiness over the historic home thing, if they put too many rules on me! sweeby - charming kitchen! Again, 1913 though - not the '30's. I would love to do wood, but between the upkeep and the fact that when looking from the dining room you see the room-length dining room real-wood buffet which leads straight into the kitchen's countertop... It's almost like one really long countertop that starts in the dining room and ends at the far end of the kitchen! So too much wood is maybe not a bad thing but...I don't know if the color would need to match or would need to be in great contrast in order to be gotten away with! Allison 0704 - That link was great, thanks! I like the cottage look best, much to my surprise. Either that or it just reminds me of my grandmother's house (also 1913). Her house was/is a 9-bedroom farmhouse and was big. The kitchen was huge and yet was totally cottage style, it seemed. I thought I liked the Shaws sink - and I do - but the sink in the cottage pic from your link is very nice. Also, I have two windows just above my sink that look just like those windows. Holligator - thank you for the encouraging words about soapstone! Artemis78 - I very much relate to everything you wrote. I want a period kitchen with a hint of eclecticism and my own style. Thanks again everyone! More questions to come but for now I need to go to SLEEP as it's 2:24 a.m. here! p.s. is there no way to respond to each individual more easily having to go back and forth so much? Not "quote" option to respond to?...See MoreProgress Report (lots of Pics) and Important Questions!
Comments (34)Thank you for the kind words everyone! rm - I love this tablecloth too, but DH pronounced it "garish" so I needed some backup. Seems a shame to cut it tho' caryscott - of course the budget was blown. We were thinking about 25k and it will be closer to 40k. But the excess went not on fun things (note the old appliances) but on asbestos removal, heating, electrical, etc. The cabinets themselves we less than 9k, the countertop installed with sink about $3400. So this is really a budget kitchen, but required a lot of labor. laurie - The faucet is Elkay Victorian, the sink a single bowl 10" deep Suneli. I didn't really choose the sink, the soapstone guy seems to have provided it for free? My GC showed me the bill and there is no mention of a sink. I'm ashamed to say I didn't know what was going on here! Maria - it sounds like what you have is similar to what I used to have, but much of the heat from my radiator was trapped in the corner. My heating guy spent an entire day making this: and one of the carpenters made this There should be lots of heat coming from the bathroom (behind kitchen), so I hope this will be OK. Has anyone ever seen such a thing? We were looking at a european-style flat panel radiator but it was hard to find one for this space and they are very expensive....See Morea dilemma-ikea with quartz or custom w/laminate?
Comments (42)Caligirl - I had the door painted in Scherrs' stock white paint. They use Sherwin-Williams paint, and give you the name and number of the color. I'm planning to buy moldings and cover panels (i.e., plywood!) stock at a lumber yard and paint them to match. This is one of the things I'm loving about this idea. Scherrs told me that they will paint custom, using any Sherwin-Williams color. I used their standard white, which is fine for me and matches all the moldings in my house, so I don't know if there's an upcharge for using another color. About the door sample, yes, you can get as many as you like, but you pay for them. Mine ended up costing $50 and is about 15x20 (not sure of the actual dimensions). You have to choose the door style and also the edge profile. I spoke with Dea at Scherrs, and she helped me to figure out what to use to get the look I want. I chose a simple door with picture frame molding around the recessed panel. A traditional look for my traditional house. I actually like the Ikea doors, and if Adel White had been a painted finish instead of thermofoil, they might have swayed me. As it is, I couldn't be happier with the Scherrs door. Are you thinking of using white paint? I thought about another color on at least some of the cabinets, but I was concerned about the edge banding on the cabinets showing through. I always notice that when I'm at Ikea, and if I were using a wood door, I would re-band the edges to match. I figure that the whites should work fine. Even if there's a bit of difference, they'll be close enough that it won't stick out if you happen to see a sliver between doors....See More40'' inch cabinet for 8 foot ceiling(IKEA)
Comments (29)Amber S--I can see why you have made the decision to replace that top trim. So, all of you, what can people who have 8' ceilings and want the contemporary look of a slab door do if they want to install the 40" uppers? (I like fancy crown molding with traditional cabinetry, but it won't work with a modern look.) How about installing the uppers about 1.5" or so closer to the counter top than is typically recommended?...See MoreMichelle NJ
13 days agoHU-910663146
13 days agoJAN MOYER
13 days agoJAN MOYER
13 days agoMichelle NJ
13 days agoJAN MOYER
13 days agolast modified: 13 days agoMichelle NJ
13 days agoMichelle NJ
13 days agoJAN MOYER
13 days agopalimpsest
13 days agolast modified: 13 days agoMichelle NJ
13 days agoHALLETT & Co.
13 days agoJAN MOYER
13 days agolast modified: 13 days agoMinardi
13 days agolast modified: 13 days agopalimpsest
13 days agoworthyvess
13 days agoMichelle NJ
13 days agoMinardi
13 days agoMonique
13 days agoKendrah
12 days agolast modified: 12 days agoJAN MOYER
12 days agolast modified: 12 days agopalimpsest
12 days agoKendrah
12 days agorebunky
12 days agolast modified: 12 days agorebunky
12 days agolast modified: 12 days agoci_lantro
12 days agorebunky
12 days agopalimpsest
10 days agoJAN MOYER
10 days agoSabrina Alfin Interiors
10 days agopalimpsest
10 days agolast modified: 10 days agoci_lantro
9 days agolast modified: 9 days agomxk3 z5b_MI
9 days agoartistsharonva
9 days agolast modified: 9 days agoartistsharonva
9 days agolast modified: 9 days agoArden Hills Estates
5 days agoMichelle NJ
4 days agoMichelle NJ
4 days agoKendrah
4 days agoMichelle NJ
4 days agoMichelle NJ
4 days agoMichelle NJ
4 days agoartistsharonva
4 days agoKendrah
4 days agoMichelle NJ
4 days agocharlesg270
2 days agoCandace
2 days ago
Related Stories
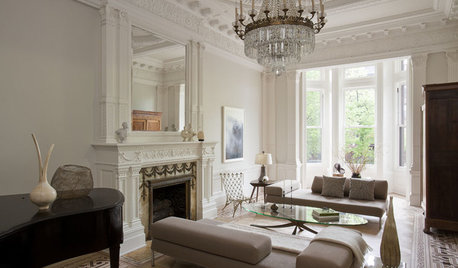
REMODELING GUIDESCrown Molding: Is It Right for Your Home?
See how to find the right trim for the height of your ceilings and style of your room
Full Story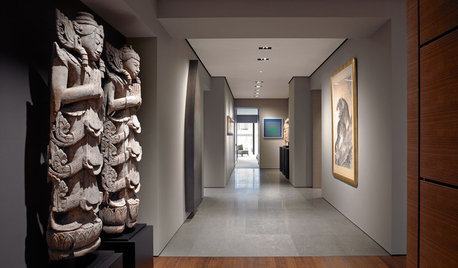
DESIGN DETAILSDesign Workshop: The Modern Wall Base, 4 Ways
Do you really need baseboards? Contemporary design provides minimalist alternatives to the common intersection of floor and wall
Full Story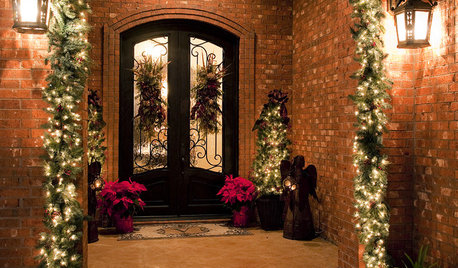
MOST POPULARA Contractor's Secrets to Hanging Holiday Decor
Hang a wreath or garland on brick, concrete, Sheetrock or wood the professional way — and avoid the potential pitfalls
Full Story
TRIMHow to Fix a Mirror-Above-the-Mantel Dilemma
Got an unmovable mirror over your fireplace? Use trim to turn it into a feature that will turn heads
Full Story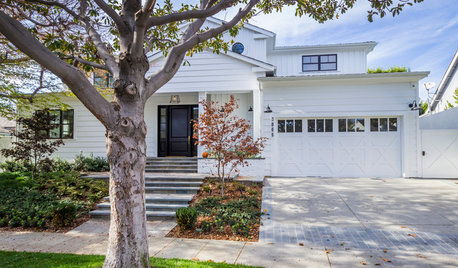
TRANSITIONAL HOMESHouzz Tour: Part Traditional, Part Modern and All Family Friendly
With clean lines, vintage touches and durable surfaces everywhere, this Los Angeles home balances tastes and needs beautifully
Full Story
MOST POPULARContractor Tips: Top 10 Home Remodeling Don'ts
Help your home renovation go smoothly and stay on budget with this wise advice from a pro
Full Story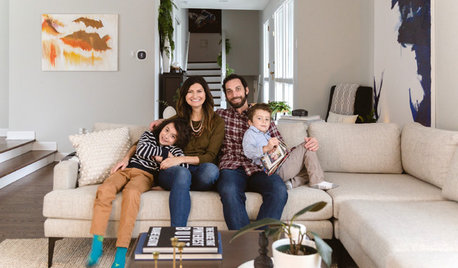
BEFORE AND AFTERSMy Houzz: Minimalist, Airy Style in a Chicago Family’s 1950s Home
See how these homeowners resolved their layout design dilemmas in a midcentury split-level house
Full Story
REMODELING GUIDESHow to Size Interior Trim for a Finished Look
There's an art to striking an appealing balance of sizes for baseboards, crown moldings and other millwork. An architect shares his secrets
Full Story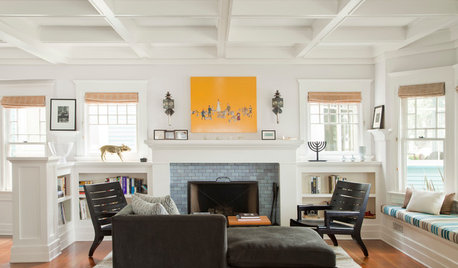
CRAFTSMAN DESIGNHouzz Tour: Bridging Past and Present in a California Craftsman
A Santa Monica bungalow says goodbye to gloominess and hello to a bright new look that mixes modern and traditional
Full Story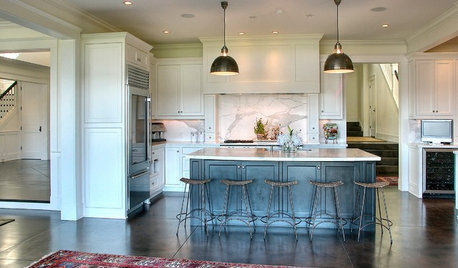
FLOORS5 Benefits to Concrete Floors for Everyday Living
Get low-maintenance home flooring that creates high impact and works with home styles from traditional to modern
Full Story


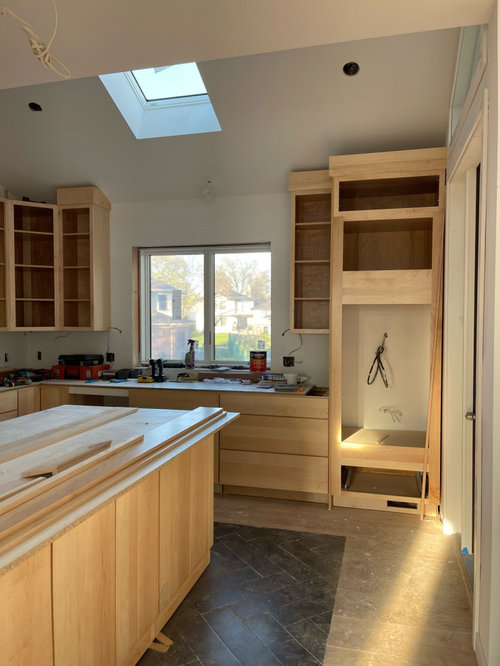
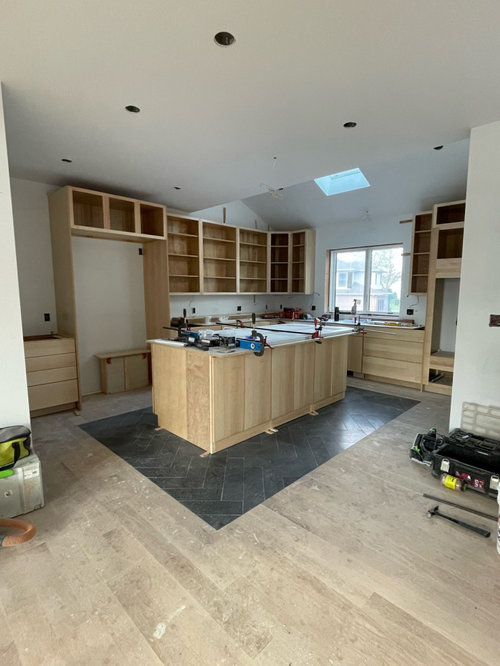

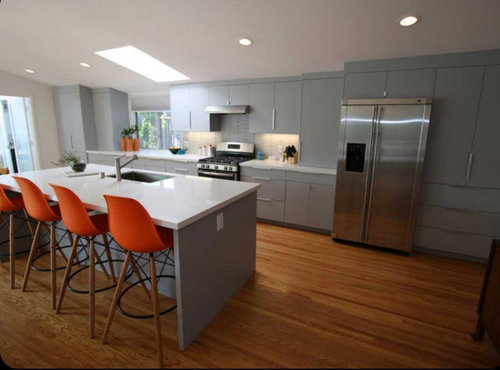

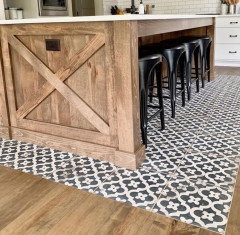
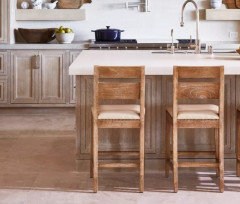
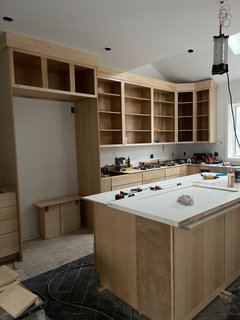
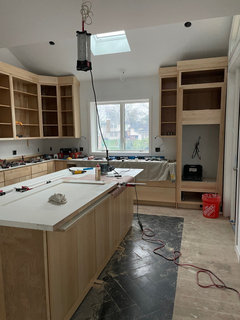



Joseph Corlett, LLC