Is it normal course for a designer/architect to withhold CAD?
User
2 years ago
Featured Answer
Sort by:Oldest
Comments (31)
3onthetree
2 years agoPatricia Colwell Consulting
2 years agolast modified: 2 years agoRelated Discussions
Landscape Architect career vs Landscape Design
Comments (29)I guess it's time for me to go beyond a general interest in LA and decide what it is I want to do. What stirred my interest and question was the combination of outdoors work, creative work, nature, environment, and the fact that getting into LA with an engineering/geology background might easier than switching to something else "creative" that didn't involve the science/engineering side of LA. As it turns out, I am really less interested in that part though. So maybe LA is not the degree for me or at least overkill. I have since talked to two local industry professionals which has been another eye opener. It seems, the two work at opposite ends of the spectrum. One designs high-end backyard paradises, deals with planting and design. The other has a workload that consists mostly of landscaping the space around his company's architecture projects, and deals with irrigation issues, city codes, turf grass, and sprinkler systems. The latter doesn't sound nearly as much fun as the former. It sounds too much like engineering. The guy was great, almost a life saver, provided a wealth of information, and yet I came away thinking maybe I am peering down the wrong alley here. Maybe I shouldn't try to pursue LA but continue gardening at home. Anyway, I got a number of leads for additional people to talk to, and I will see what they say. I could see myself working on residential projects and even for some municipal department. 99% of the cities I see are in dire need of landscaping and protecting those small and shrinking green interstices. Maybe my green passion for nature and environment would be better spent somewhere else rather than possibly having to go to work for a company that's "landscaping" urban sprawl. I don't mean to offend anyone. I just think much of urban USA is not a nice place to live. Is LA the field for someone wanting to make a difference here, or should I look into urban planning ? Anyone ? I'm confused....See MoreArchitect/Kitchen Design Question
Comments (21)Here's what I did and it worked very well for us. After the architect drew up our floorplan, I was not satisfied with the kitchen (it was tiny and closed off from living spaces). I communicated my thoughts to the architect and asked that he rework the laundry, dining, kitchen area of the plan for me. Still not satisfied with that area after three rounds of revisions, I took the entire floorplan to a kitchen designer. She drew up several ideas for the laundry, dining, kitchen space that were a bit more specific than a mere floorplan. I worked with the KD to come up with the perfect plan for us for that part of the space. Then, I took the KD's work back to the architect who incorporated this redesigned space into his drawings and finalized the plans for the builder to use. I am very pleased with how this space turned out. It's very different than the original plan that the architect drew up. The $500 I spent with the KD to do the redesign absolutely is the best $500 I spent in the entire build. Now, the KD I used is not one of those KDs that works for a specific cabinet line and is focused only on what cabinets you pick for a particular layout. This was a KD independent of any cabinet manufacturer and was very talented in making me think about how I wanted to use the space and then designing it for our use. I used an onsite custom cabinetmaker for all of our cabinets and our trim. None of our cabinetry or trim detail was ever reduced to CAD or other detailed drawings before he began building. That made me very nervous. I simply made him a book of pictures I had cut out of magazines (or printed off of this site) and he mimicked those pictures beautifully. Good luck in your design and in your build! It's a long process, but worth it in the end. Our build was fraught with drama, but I've forgotten most of the negative stuff by now, and I've only been in the house four months!...See Morearchitect vs. residential designer?
Comments (52)As a building designer in Oregon (not an Architect). Most states have laws that requires projects to be designed by a registered architect/engineer except for when it falls into the exemption status. These buildings are called "Exempt Buildings" and those that don't are called "Non-Exempt Buildings". As a general rule, exempt projects do not require an architect or engineer to stamp but can. To answer the person who asked how come someone who is not licensed can't be called an architect. Sure they can be called it but they can not refer to themselves or portray themselves under current law where the title use refers to a licensed person. Historically, the term architect means ANYONE who designs buildings and the practice of designing buildings is called architecture. When these Architect Acts were enacted, (in Oregon - in 1919), the act required that people are registered in order to use the title. In the beginning, those who have been practicing for an X number of years (usually 10 years) prior to the enactment were grandfathered in and can be licensed without examination but just by applying with proof of practice prior to then. Of course, for most places, no one can now be grandfathered in. The laws were enacted with a limited scope of exemption. This created a parallel universe of unlicensed designers who uses alternative titles to Architects and those who are licensed. This is a responsibility of unlicensed designers to ensure the public that they are not licensed designers. However, our practices on these exempt buildings are often the same as those who are licensed. If you were to call a spade a spade then building designers are simply unlicensed architects (IF YOU USE the older pre-Architect Act enactment meaning) but we just can't use the title in practice or advertisement. It's politics. Period. I rather not fight with Oregon Board of Architect Examiners while gaining myself several $5,000 fines. It only makes sense not to fight and argue when I can use title that technically is a synonym. It makes common sense that if you are licensed as an Architect in a particular State to use the title Architect. Now to the message regarding $1/sq.ft. design fee. If you think about the work, if it takes you 100 solid hours to work on one single project then you are slow. Especially, if your work is prescriptive. In the old days of early 1900s, we had this test where you have to be able to design a building (example: a city hall) in 24 hours to get licensed. Then again, most designers are basically charging $20 an hour and only working on the design about 4 hours and get the design completed in 5-8 weeks. Working on two projects at once. I usually work on the order of $1-4 per sq.ft. on a tabulated fee table based on various sq.ft. ranges. Then again, if I am involving different level of work and project sophistication. I work anywhere from 8 to 12 hours in a day and work anywhere from 5 to 7 days. So who really cares about the hourly rate since I don't work off that. It depends on project load. If you know the code and have basic door schedules, window schedules already templated, it won't take long to modify the template and insert it. Especially if you are using CAD. Most doors will have the same number of components for the door type. After awhile, it's pretty much already setup with minor adjustments. Rick Balkins, Building Designer...See Morearchitect vs. design build
Comments (5)Non of this "requires" an arch. that would be your choice. When you said, "My husband has actually completely designed the space." I made an erroneous assumption, made obvious by "we will have to move some utilities (ie: plumbing) as a result of moving the stairs, will the engineer be able to plan for that? Or does that require an architect?" However, it does sound like you are headed in the right direction. There are required parts to a formal Plan document prior to submittal for plan check review. 1st The plot Plan, which is a birds-eye view of the legal property, showing all structures.(1"=20') 2nd The Floor Plan/s are all of the walls as they exist with all doors, windows, and openings shown and all of the rooms labeled for their legal use. Since you are working on both floors, use separate sheets to indicate the existing configuration as well as the proposed changes for each floor. (1/4"=1') On a separate sheet you can detail specifics both in plan view and elevation. (1/2"=1'). 3rd Framing sections and details will take some expertise, mostly in the determination of how the existing structure is built, and how the proposed changes will affect it and any remedial action which will need to be taken. Those details will be contained in a series of documents provided by the civil eng. When these details are incorporated into the Plans, 2 copy's are returned to the eng. as a completed and assembled formal Plan Document, to which he will affix a wet stamp and two copies of his calculations, also stamped. 4th Building elevations are what you want the finished product to appear "from the street". Additionally there should be a sheet containing a complete list of specifications, IE. if you want a wall paper whose pattern is a three legged green and purple nuthatch, this is where it goes. This is where you remove, as much as possible, "assumption". All of this can be accomplished by someone with a CAD system (computer assisted drafting. You can purchase this system. There is a learning curve. Here is a link to a resource for ENG. in your area; http://www.thebluebook.com/ FYI, Eng. is an exact science, based upon assumptions. Knowing the language always helps; http://www.netfunny.com/rhf/jokes/91q2/contract.html http://www.schererbros.com/homeowners/terminology/A.php http://www.ownerbuildersolutions.com/glossary_index.htm Enjoy...See Moreelcieg
2 years agolast modified: 2 years agoUser
2 years agoKristin Petro Interiors, Inc.
2 years ago3onthetree
2 years agoUser
2 years ago3onthetree
2 years agoMark Bischak, Architect
2 years agoUser
2 years agoUser
2 years agoNaf_Naf
2 years agoUser
2 years agores2architect
2 years agolast modified: 2 years agoUser
2 years agoelcieg
2 years agolast modified: 2 years agoelcieg
2 years agoCharles Ross Homes
2 years agoUser
2 years agoUser
2 years agoworthy
2 years agoworthy
2 years agoIndecisiveness
2 years agolast modified: 2 years agoJoseph Corlett, LLC
2 years agoCharles Ross Homes
2 years agores2architect
2 years agolast modified: 2 years agoCharles Ross Homes
2 years agoJoseph Corlett, LLC
2 years agoCharles Ross Homes
2 years agojust_janni
2 years ago
Related Stories
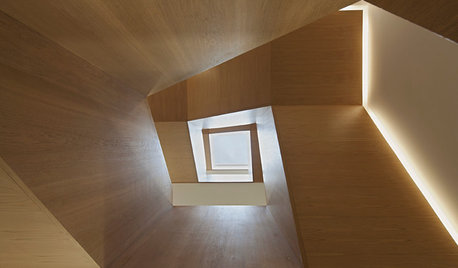
DESIGN PRACTICEDesign Practice: Start-up Costs for Architects and Designers
How much cash does it take to open a design company? When you use free tools and services, it’s less than you might think
Full Story
HEALTHY HOMEHow Will Design Shape the ‘New Normal’?
Architects and planners discussed how to create healthy spaces at an architecture summit this year
Full Story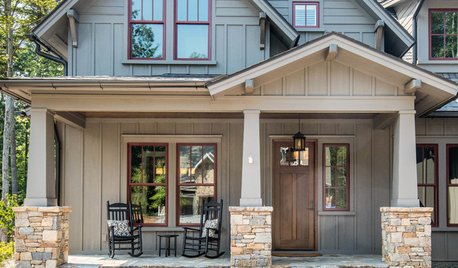
WORKING WITH PROS11 Questions to Ask an Architect or a Building Designer
Before you make your hiring decision, ask these questions to find the right home design pro for your project
Full Story
HOME OFFICESWorld of Design: 11 International Architects in Their Home Offices
Thinking about relocating your office to your home? From Sydney to Copenhagen, these architects share their insider knowledge
Full Story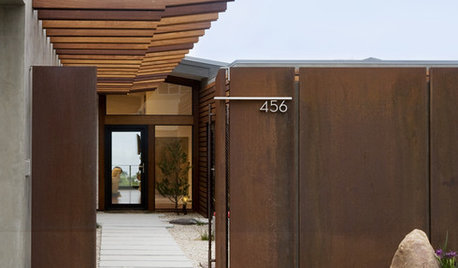
MOST POPULAR8 Things Successful Architects and Designers Do
Good architects tell a story and engage the senses. They understand the rules — and know when to break them
Full Story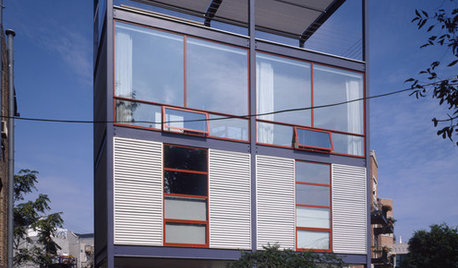
ARCHITECTUREWhen Architects Design Homes for Themselves
See the amazing results when 7 modern architects take on their own idiosyncrasies in very personal designs
Full Story
KITCHEN DESIGN11 Must-Haves in a Designer’s Dream Kitchen
Custom cabinets, a slab backsplash, drawer dishwashers — what’s on your wish list?
Full Story
SELLING YOUR HOUSEA Designer’s Top 10 Tips for Increasing Home Value
These suggestions for decorating, remodeling and adding storage will help your home stand out on the market
Full Story
ARCHITECTURE5 Tips for Working Virtually With Your Architect
Whether you're across the country or around the corner, PDFs, screen sharing and more can make collaborating with a designer a smart move
Full Story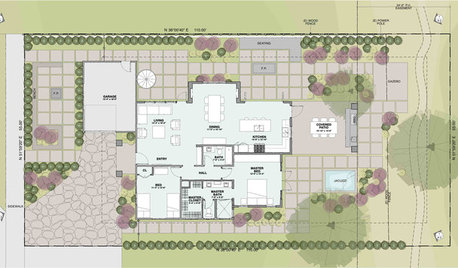
ARCHITECTUREThe ABCs of CAD
Computers help architects produce countless renderings and shorten lead times. But still there's one big thing CAD can't do
Full Story



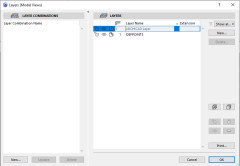


UserOriginal Author