Help for Kitchen Cabinet Doors
Grace Smith
5 years ago
Featured Answer
Sort by:Oldest
Comments (9)
herbflavor
5 years agothinkdesignlive
5 years agoRelated Discussions
kitchen cabinet painting ? paint help , just plain help :0
Comments (7)I agree with all the above comments. I'd also like to say that I think you're putting too much emphasis on the need to be creative in order to create a kitchen you love. I don't think so. You just need a vision and you seem to lack one now. Spend some time looking at kitchens like magazines, here, Houzz, and just plain google kitchens and look at images. Save every picture of a kitchen that speaks to you and makes your heart sing to look at it. Once you get a big pile of photos, sort through them and try to determine what features keep popping up over-and-over again in them. Narrow down your choices into a smaller pile. Keep doing this over and over until you have a small pile of photos that really excite you. Those can become your vision. Now you just have to recreate it in a way that makes sense for your space. It doesn't help you to find out what specific blue someone else used. Lighting in your home, what direction it comes in through your windows, your latitude/longitude/altitude, other colors in your home, the colors right outside your windows, etc., all will create a different look to the color in your own kitchen. So, instead, once you have found colors in your inspiration photos that you want to explore, go look at paint colors, pick a few that look like they might be the same as your inspiration photo. Buy several sample sized of a few different colors that might work, then bring them home and paint different boards with them. Then put the boards in your kitchen and see what they look like in different types of light. Only then will you begin to get a feeling for how that color will look in your kitchen. Once you've narrowed down to the color you think you want, paint a large board in just that color and, again, view it in different kinds of light over a period of time in your kitchen. If it sings to you in all lighting situations, go for it. If you post photos of your kitchen here, you will probably get some great input. Good help with colors and such can also be found at the Home Decorating section. Don't stress about this. Have fun with it. I don't think anybody makes the best decisions when they're stressed and being stressed will make a somewhat challenging project even harder to accomplish. So, really, try to enjoy the process. It can be as fun as enjoying the finished project....See MorePlease help!!!! Advice on 1/4 gap/reveal btwn Kitchen Cabinet doors
Comments (11)Hi yes - thank you for the response. Actually, ~50% of the cabinets are brand new custom cabinets. The whole reason I ordered the customs was so that I could get the spacing even, or at least somewhat even. I was told that going with all new semi-custom was not allowed. The Home Depot rep's exact words were "I can't let you do that, you have already paid the deposit". I said I didn't understand because the order hadn't been placed yet, he told me I could change my mind on anything before the order was placed and that I would buy them from Home Depot. He said "Sorry, Home Depot will penalize you a lot of money". But I could do some total customs because it was his dept (i.e. he gets commission). The installation manager told me during the install that they should have never accepted my job as a reface (there were a number of other complications). So I'm not sure what to do now....See MoreHelp for grooved kitchen cabinet doors
Comments (8)I just “researched” birch wood and discovered it is one of the best for painting. It is harder wood and will stand up better. Then I found a youtube on how to refinish birch. You might want to watch it..it’s quick and precise. Bottom line, I wasn’t crazy about the 4th sample, which he felt was the nicest. https://www.youtube.com/watch?v=XL_58_22SEA So, I’m going to vote for painting the cabinets. Try one door first without filling the grooves. I think it will be fine. I’m adding this link, as well. I have no idea how to paint anything. I live that up to the pro painter. https://www.thespruce.com/cabinet-paint-brands-4134632...See MoreNeed help with kitchen cabinet hinges and rehanging cabinet doors
Comments (24)Taking into consideration your comments and suggestion, I took a much closer look at all the hinges - new and old. Some of the Liberty hinges are not sitting as tight at the inset as the old hinges. The outside of the hinge that screws to the cabinet is also off slightly which is why a shadow of the old hinge is visable. Additionally, the entire hinge sits farther away from the doors than the older hinges. All of these variances are very slight, but when combined they make a hugh difference. Oddly enough, not all of the new hinges fit the same, hence being lucky with the first two I bought. Even though they must stamp out these hinges, they are not the same. The question still remains as to what I am going to do. I called Amerock and they said they would consider sending me samples to try. A representative from one of the local kitchen cabinet companies at the home show yesterday recommended a local hinge company. I am going to go there to see if they can identify the manufacturer of the old hinges and can offer up a better replacement. Internet searches have still not provided any identification of the old hinge manufacturer's logo. Please let me know if you can think of any other ideas or suggestions....See Moreartistsharonva
5 years agoGrace Smith
5 years agoGrace Smith
5 years agoHome Art Tile Kitchen & Bath
5 years agoemilyam819
5 years agoGrace Smith
5 years ago
Related Stories

KITCHEN DESIGNHere's Help for Your Next Appliance Shopping Trip
It may be time to think about your appliances in a new way. These guides can help you set up your kitchen for how you like to cook
Full Story
KITCHEN DESIGNKey Measurements to Help You Design Your Kitchen
Get the ideal kitchen setup by understanding spatial relationships, building dimensions and work zones
Full Story
MOST POPULAR7 Ways to Design Your Kitchen to Help You Lose Weight
In his new book, Slim by Design, eating-behavior expert Brian Wansink shows us how to get our kitchens working better
Full Story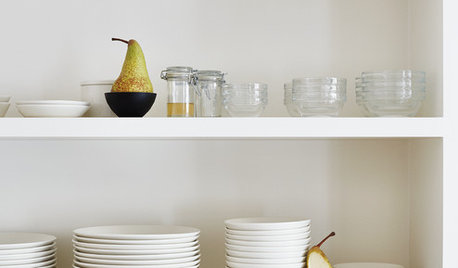
LIFEYou Said It: ‘Put It Back’ If It Won’t Help Your House, and More Wisdom
Highlights from the week include stopping clutter from getting past the door, fall planting ideas and a grandfather’s gift of love
Full Story
DECORATING GUIDESDecorate With Intention: Helping Your TV Blend In
Somewhere between hiding the tube in a cabinet and letting it rule the room are these 11 creative solutions
Full Story
Storage Help for Small Bedrooms: Beautiful Built-ins
Squeezed for space? Consider built-in cabinets, shelves and niches that hold all you need and look great too
Full Story
UNIVERSAL DESIGNMy Houzz: Universal Design Helps an 8-Year-Old Feel at Home
An innovative sensory room, wide doors and hallways, and other thoughtful design moves make this Canadian home work for the whole family
Full Story
KITCHEN DESIGNPopular Cabinet Door Styles for Kitchens of All Kinds
Let our mini guide help you choose the right kitchen door style
Full Story
SELLING YOUR HOUSE10 Tricks to Help Your Bathroom Sell Your House
As with the kitchen, the bathroom is always a high priority for home buyers. Here’s how to showcase your bathroom so it looks its best
Full Story
KITCHEN DESIGNDesign Dilemma: My Kitchen Needs Help!
See how you can update a kitchen with new countertops, light fixtures, paint and hardware
Full Story



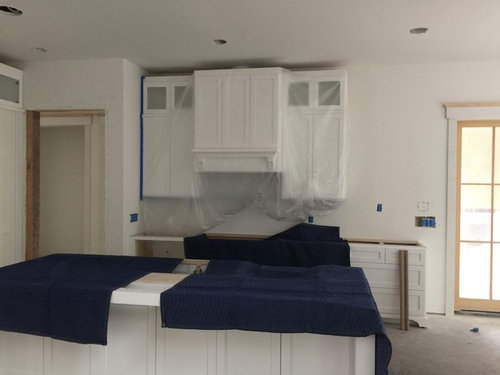
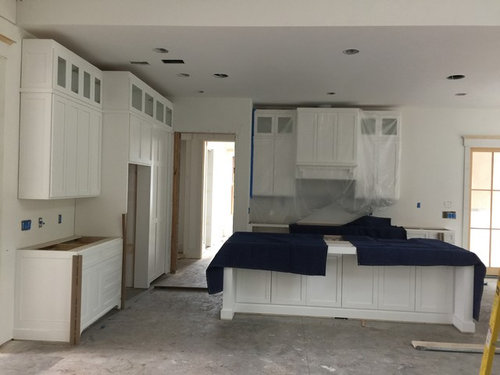
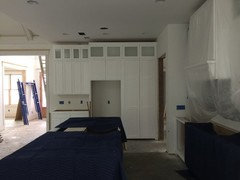
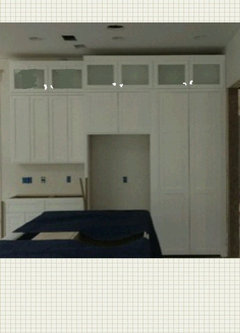



millworkman