ICF vs CBS vs Wood-Frame in South Florida
User
5 years ago
Related Stories
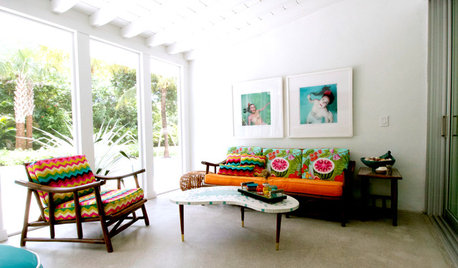
HOUZZ TOURSMy Houzz: Bright Island Style for a Florida Vacation Home
Hand-me-downs and new pieces mix happily in a midcentury home on a sunny South Florida island
Full Story
HOUZZ TOURSHouzz Tour: Eclectic, Artistic Florida House
Mehndi art, thrift finds and splashes of color energize a Zen-like South Florida home
Full Story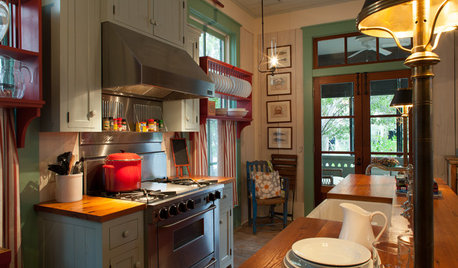
TRADITIONAL HOMESHouzz Tour: Lessons in Florida Cracker Style From a Vacation Home
This casual vintage home style is making a comeback. See the defining features up close in this relaxed house built for a crowd
Full Story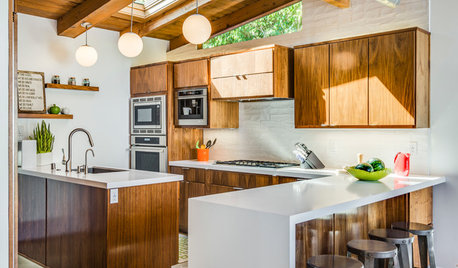
KITCHEN CABINETSNew This Week: 3 Modern Kitchens That Rock Warm Wood Cabinets
Looking for an alternative to bright white? Walnut cabinetry offers the perfect tone to warm things up
Full Story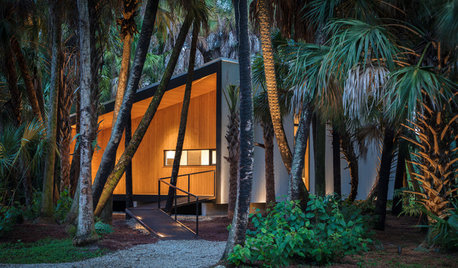
SMALL HOMESHouzz Tour: An Accessible Tiny-ish House in the Florida Palms
A builder creates a 600-square-foot dream home on the Gulf Coast for his father
Full Story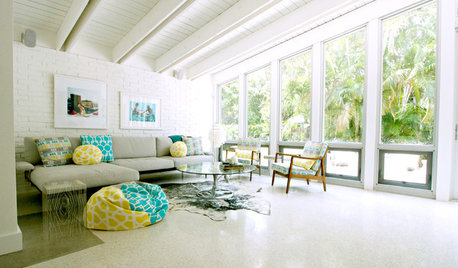
DECORATING GUIDESDesign Debate: Should You Ever Paint a Wood Ceiling White?
In week 2 of our debate series, designers go head to head over how classic wood ceilings should be handled in modern times
Full Story
HOUZZ TOURSChic Family-Friendly Ideas for a Pro Ballplayer’s Florida Home
Abstract art, sunny colors and baseball themes brighten this Tampa-area home
Full Story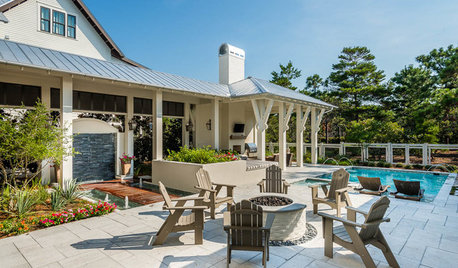
HOUZZ TOURSMy Houzz: A Family Beach Retreat on the Gulf of Florida
Organic elements and casual coastal style rule in this bright and airy getaway
Full Story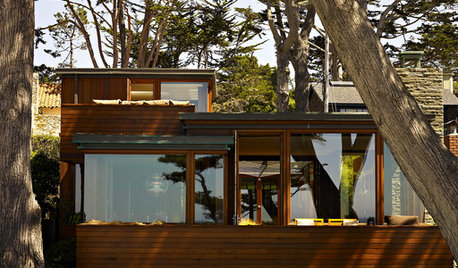
HOUZZ TOURSHouzz Tour: Wood and Wonder in a Modern Carmel Residence
Gracefully aligned with its ocean views, this Asian-influenced home for a retired California couple has a deep relationship with nature
Full Story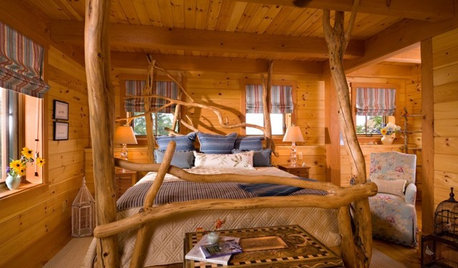
FURNITUREWhat Are the Best Wood Species for Furniture?
Learn about 9 common woods used in furniture and how they affect appearance and durability
Full Story





jln333
Related Discussions
what system is best in south Florida?
Q
Miami-Dade vs DP-50 rating
Q
shutters vs wood blinds to keep the light and view outside
Q
PGT vs CWS for Impact Windows
Q