plan review- cad back from KD
illinigirl
10 years ago
Related Stories
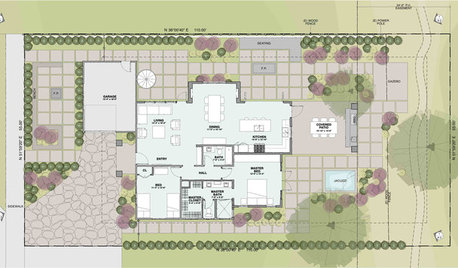
ARCHITECTUREThe ABCs of CAD
Computers help architects produce countless renderings and shorten lead times. But still there's one big thing CAD can't do
Full Story
DESIGN PRACTICEDesign Practice: The Year in Review
Look back, then look ahead to make sure you’re keeping your business on track
Full Story
ARCHITECTUREThink Like an Architect: How to Pass a Design Review
Up the chances a review board will approve your design with these time-tested strategies from an architect
Full Story
REMODELING GUIDESSee What You Can Learn From a Floor Plan
Floor plans are invaluable in designing a home, but they can leave regular homeowners flummoxed. Here's help
Full Story
REMODELING GUIDES10 Features That May Be Missing From Your Plan
Pay attention to the details on these items to get exactly what you want while staying within budget
Full Story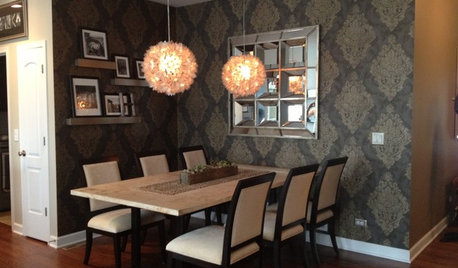
DINING ROOMSInside Houzz: Taking a Dining Space From Plain to Polished
By-the-hour design advice helps a homeowner define a dining area in an open floor plan and give it a decorator look
Full Story
GARDENING GUIDESGet a Head Start on Planning Your Garden Even if It’s Snowing
Reviewing what you grew last year now will pay off when it’s time to head outside
Full Story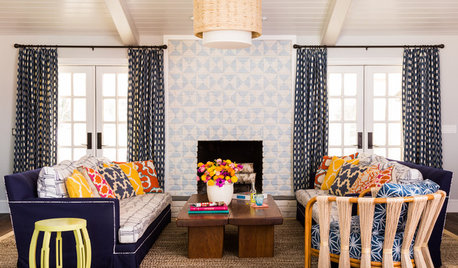
ROOM OF THE DAYThe Top 20 Rooms of the Day From 2015
We invite you to revisit your most beloved rooms over the past year
Full Story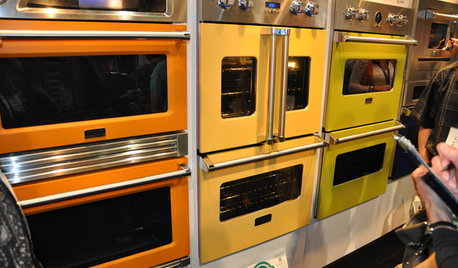
KITCHEN DESIGNStandouts From the 2014 Kitchen & Bath Industry Show
Check out the latest and greatest in sinks, ovens, countertop materials and more
Full Story
REMODELING GUIDESFrom the Pros: 8 Reasons Kitchen Renovations Go Over Budget
We asked kitchen designers to tell us the most common budget-busters they see
Full Story


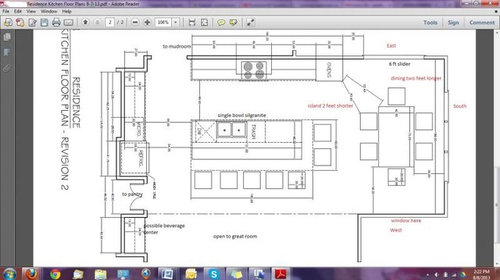


jeff2013
rosie
Related Discussions
House plans from architect for review
Q
how did you plan a kitchen diy or kd
Q
Got my design back from KD, advice sought please
Q
Kitchen Floorplan - Comments Wanted - Plan from KD
Q
acheavacci
lavender_lass
palimpsest
illinigirlOriginal Author
autumn.4
ontariomom
blfenton
illinigirlOriginal Author
illinigirlOriginal Author
User
illinigirlOriginal Author
berryjam
ControlfreakECS