A friend advised me to post on CL in the resume area. Ever use this area? There are hundreds of people posting their resumes there. Any improvements you would recommend?
My posting:
http://phoenix.craigslist.org/nph/res/1270259496.html
Eileen Gleeson - 414-350-3376 call for interview or interior design consultation
I would like to express an interest in working as an Architectural Associate within an architectural firm. I am also available as an Interior Designer. I can give you advice on what to do with your home decor or design your new kitchen. My Bachelor of Science degree is from the University of Wisconsin-Milwaukee School of Architecture and Urban Planning. My education included all of the architectural graduate school classes with the exception of the thesis. I offer extensive computer modeling skills as well as drafting and rendering abilities. I have worked as a custom home designer, a kitchen and bath designer, designed custom cabinets and have also worked on some commercial projects including healthcare. I have many years of experience with AutoCad. I also have used Revit, Photoshop, ArchiCad, Giza and 2020 Design as well as MS Office software.
I would appreciate an opportunity to interview with your firm. I hope to hear from you at your earliest convenience.
Work Experience
2007 - 2008
Synectic Design, Tempe AZ
Architectural Designer
Using Revit and AutoCad, I worked closely with team members to coordinate and manage projects including schematic design, performing code research, design development, detailing, redlining, rendering, working with outside consultants and generating construction documents on both commercial and residential projects including healthcare facilities, restaurants, daycare, townhomes, and high end custom homes.
2006 - 2007
Monument Homes, Phoenix AZ
Architectural Design Development and Drafter
Developed, corrected, and completed designs from conceptual sketches of custom homes of various sizes and styles using AutoCad to create complete sets of working drawings. Additional responsibilities included research of municipal and county codes, details and corrections of various redlined projects.
2005 - 2006
James H. Hoffman Builders and Diamond Cut, Inc., Mequon WI
Architectural Designer
Designed and drafted high-end custom homes for clients with ArchiCad, AutoCad and 2020 Design software creating construction documents. Developed floor plans, elevations, electrical and roof plans as well as kitchen and bath layouts. Created custom cabinet designs and layouts for numerous premier builders using AutoCad. Anticipated and advised management about potential design problems which may include appliance specs and location, spacing and access issues, and aesthetics.
2005
AB&K, Greenfield WI
Kitchen and Bath Designer
Designed kitchens and bathrooms for clients using 2020 software as well as hand drafting and renderings. Worked with each clients taste, needs and budget to find the best solutions for their remodeling project while managing the cost of materials, labor, and the time needed to complete the plan.
2001-2004
University Of Wisconsin, Milwaukee WI
Certified AutoCad Trainer
Trained a variety of students within the Continuing Program of the University in AutoCad 2002 and 3D Modeling. Duties included setting up a computer and files for each student and working individually with each pupil to increase comprehension of the subject matter.
1998-2001
2020 Giza
3D Computer Modeler
Worked with national contract furniture manufacturers to create electronic catalogs of clients product lines. Specifically, created 3D computer models and supporting databases, developed advanced color charts for new release of software, and produced numerous high resolution renderings for advertisement and other client needs.
Education
University of Wisconsin-Milwaukee School of Architecture and Urban Planning
Master of Architecture all courses except thesis completed.
Bachelor of Science in Architectural Studies
Specific Interests & Skills
Numerous years of experience with various computer software and hardware; including Revit, AutoCad, 2020 Design, ArchiCad, Giza, Microsoft Word, Adobe Photoshop and Illustrator. Familiar with both Windows and Macintosh platforms. Also acquainted with several task oriented applications. Abilities include hand sketching, architectural computer rendering and drafting with proven communication skills in client management. Also worked at various department and specialty stores including Dillards, Boston Store, Porter Furniture Company, Marshall Field's Mayfair & State Street Chicago, Ethan Allen, Casual Corner, and Lily Rubin in sales, management, customer service and display.
Location: Scottsdale / North Phoenix
it's ok to contact this poster if you are a potential employer or other principal
Principals only. Recruiters, please don't contact this job seeker.
it's NOT ok to contact this poster with services or other commercial interests


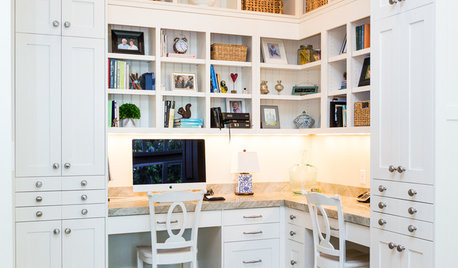
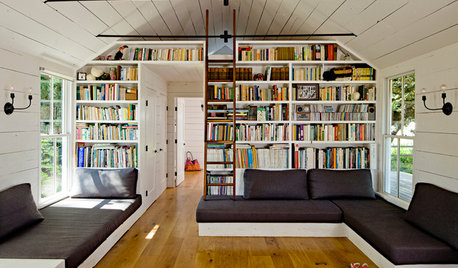
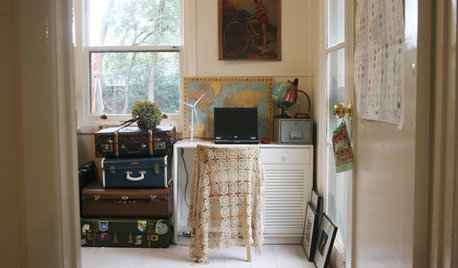

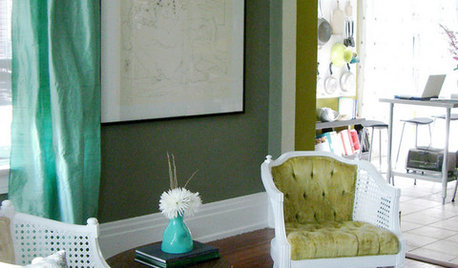
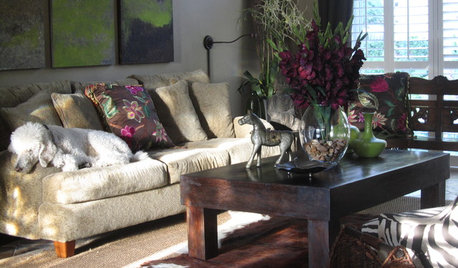
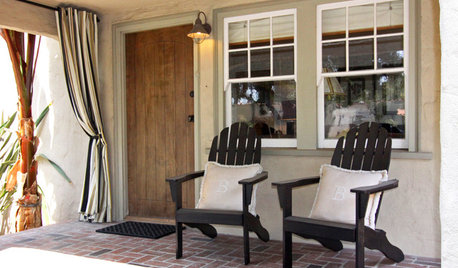
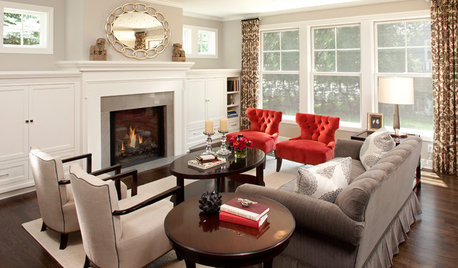






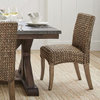
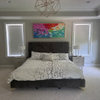
neetsiepie
CaroleOH
Related Discussions
The only good CL furniture I've EVER seen in our area
Q
resume for retired teacher/coach?
Q
My worst CL experience ever - I may never buy used again!
Q
have you ever seen a '6 foot tall woman figure light ' on CL???
Q
groomingal
redbazel
threedgradOriginal Author
kgwlisa
Jamie
paint_chips
kfca37
threedgradOriginal Author