Your Top Tips for a Bath Remodel
jillybean103
17 days ago
Related Stories

MOST POPULARContractor Tips: Top 10 Home Remodeling Don'ts
Help your home renovation go smoothly and stay on budget with this wise advice from a pro
Full Story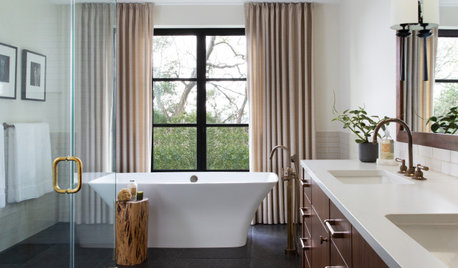
INSIDE HOUZZTop Styles, Colors and Upgrades for Master Bath Remodels in 2019
Transitional becomes the No. 1 style as farmhouse loses steam, according to the U.S. Houzz Bathroom Trends Study
Full Story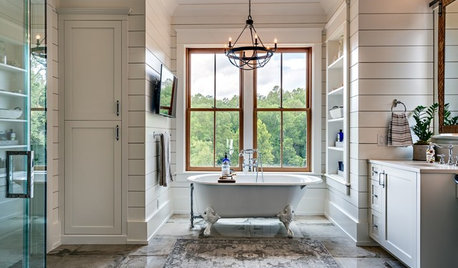
INSIDE HOUZZTop Styles, Colors and Finishes for Master Bath Remodels in 2018
Contemporary is again the No. 1 style, but farmhouse is gaining steam, according to the U.S. Houzz Bathroom Trends Study
Full Story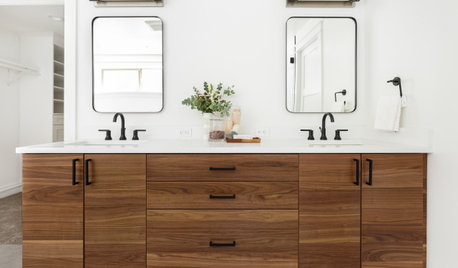
INSIDE HOUZZTop Colors and Materials for Master Bath Remodels in 2020
White remains the top color, and ceramic and porcelain are trending, the 2020 U.S. Houzz Bathroom Trends Study shows
Full Story
BATHROOM DESIGNBath Remodeling: So, Where to Put the Toilet?
There's a lot to consider: paneling, baseboards, shower door. Before you install the toilet, get situated with these tips
Full Story
DISASTER PREP & RECOVERYRemodeling After Water Damage: Tips From a Homeowner Who Did It
Learn the crucial steps and coping mechanisms that can help when flooding strikes your home
Full Story
BATHROOM DESIGN14 Design Tips to Know Before Remodeling Your Bathroom
Learn a few tried and true design tricks to prevent headaches during your next bathroom project
Full Story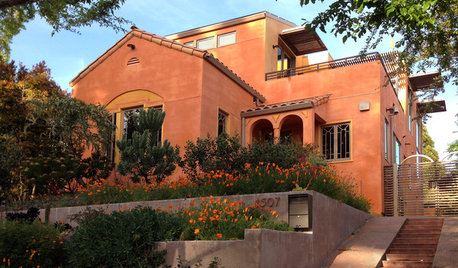
HOUZZ TOURSHouzz Tour: Stunning Rooftop Deck Tops a Totally Remodeled Home
An overhaul of this Berkeley home includes new landscaping, a sunny home office, 2 bedrooms and a rooftop entertainment space
Full Story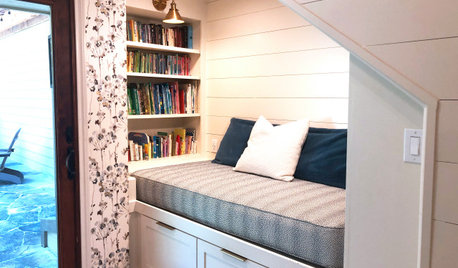
HOUZZ TV LIVEA Remodeling Couple Share Tips for Multipurpose Rooms
In this video, the two give a virtual tour of multiuse rooms in their home and offer advice on making similar spaces
Full Story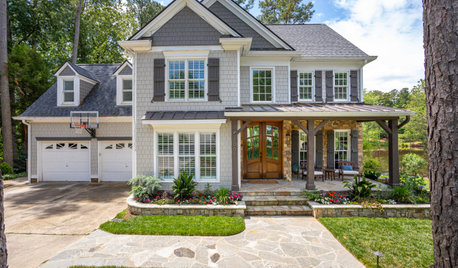
SELLING YOUR HOUSEA Designer’s Top 10 Tips for Increasing Home Value
These suggestions for decorating, remodeling and adding storage will help your home stand out on the market
Full Story


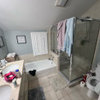
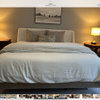
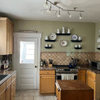
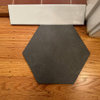
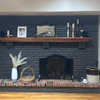
Helen
jillybean103Original Author
Related Discussions
One bath down, one to go -- Vintage inspired guest bath remodel
Q
Top 8 Tips to Redesign Your Kitchen
Q
I had a bath today, unintentional..any tips on how to make repair
Q
Tips for Bathroom Remodeling
Q
Helen
deegw