Kitchen cabinet layout
Sana'a Ali
10 days ago
Featured Answer
Sort by:Oldest
Comments (31)
herbflavor
10 days agolast modified: 10 days agoPatricia Colwell Consulting
10 days agoRelated Discussions
Need advice on kitchen cabinet layout!
Comments (18)Thank you all, and especially sena and mamagoose for the great ideas! This is amazing! There's so much to think about here. The former owners had the fridge in alcove the way you've pictured it in #1. Part of why we're reno-ing the kitchen is because it just seemed too awkward there. The rest of the kitchen was one wall of upper and lower cabinets along the wall with the sink; the stove was in the middle of the wall against the bathroom (without a countertop or cabinets around it). Next to it sat a portable dishwasher. I'll think about these ideas and look at the aisles more tomorrow. The kitchen I just left, which I loved, had aisles this size or smaller, so they don't seem too small to me, but I know it means that you can't get by if any of the appliances' doors are open. Also, and maybe because it's because I've never had the space, but I don't usually prep the food on the counter between the sink and the stove. In every house I can remember cooking in, I've always transferred it to an island. I think I feel a little claustrophobic working on a countertop below an upper cabinet -- which is odd because it's not like I'm tall -- I'm just over 5'. I think I also like facing the room (and others in it), whenever possible. Mamagoose, you asked about the animals. My gf has 2 large dogs that will eat anything that they can find and two super-intelligent cats. The cats kept opening the upper cupboards so she tried installing child locks on them, but they had figured them out before she was even done with the install. I also have 2 cats who are wonderful in that they don't exhibit the slightest interest in human food. All of them together make it a zoo. Thanks again everyone, please keep the ideas coming!...See MoreKitchen Cabinet Layout - Fixing Problematic Architect Design for CO-OP
Comments (1)A blind corner type set up is also possible. That's a horribly difficult space!...See MoreInput needed for kitchen cabinet layout and sizes
Comments (8)What am I missing, which to the above commenters seems so obvious? With a slight rearrangement to the island, I think this will be a functional layout. I don't see a problem with the fridge door opening. If the DW is moved to the right of the sink (as you face it), with a trash pull-out to the left, a nice prep area is created, which will not cross with the clean-up functions. Dishes can be stored in the cabinets across from the DW, where it will be easy for a helper to unload, or gather them to set the table, without crossing the prep and cooking zones. On the opposite end of the island, the MW drawer is convenient to the fridge. I might suggest omitting the narrow cabinet between the trash pull-out and MW drawer, and adding an overhang to the side, for better eye contact among the seated diners. (Second plan.) vmnclark, do the hash marks above the windows signify cabinets? If so, I like the open areas better, but I added the cabinets in this view:Taller windows? To address your original questions: 1) The widths of the drawer bases are fine--you can always add dividers to separate items. eta, Think about what you will keep in each drawer to decide on 3-drawer or 4-drawer stacks. ie, if you are storing pans, you'll need a deeper drawer than if you are storing skillets, and since dishes area heavy, weight can be better distributed in 4 drawers. Glasses and cups can go in the upper, along with coffee-related items--if you plan to keep a coffee maker on that counter. If you want symmetry, think about making the bases on each end 4-drawer stacks. The stack beside the fridge could hold rolled goods (plastic wrap, foil, etc,) in the top, then utensils, then dish linens, and in the bottom, plastic food containers--if you use those. The 3-drawer stack to the right of the range could hold spices in the top drawer, with baking staples such as flour, sugar, oats, etc. in the next drawer, and bakeware in the bottom drawer. Oils and other frequently used cooking and baking items (baking powder, salt, brown sugar, etc.) can be stored in the upper cabinet. The 'How do I plan for storage' link that Kathi Steele posted is a great resource, as are all of Buehl's planning threads. 2) Addressed in first part of my post. 3) I like the open shelving in the pantry area, but you'll want nice dishes or other coordinating items on display--assuming that's not where you'll keep the boxes of breakfast cereal. ;) That area will also make a nice buffet serving space....See MoreHelp with u-kitchen cabinet layout
Comments (11)@loobab - That is a dishwasher next to the sink so there is 24" there. That's really the only spot for the dishwasher. Not the greatest for fridge efficiency but it's all that we have to work with. I guess I am more concerned about the details in the cabinet layout and measurments at this point. The actual placement and layout of the appliances is set in stone....See MoreMinardi
10 days agoSana'a Ali
10 days agorosiembog
10 days agoanj_p
10 days agolast modified: 10 days agoZumi
10 days agoDebbi Washburn
10 days agoanj_p
10 days agoherbflavor
10 days agoMinardi
10 days agok8cd
10 days agoAnnKH
10 days agolharpie
10 days agoSana'a Ali
10 days agoanj_p
10 days agoSana'a Ali
10 days agoptreckel
10 days agoSana'a Ali
10 days agoDebbi Washburn
10 days agolharpie
9 days agoZumi
9 days agoHU-505073710
9 days agochispa
9 days agohusterd
9 days agoknlundeen
9 days agoanj_p
9 days agoknlundeen
9 days agoFlo Mangan
9 days agoanj_p
8 days ago
Related Stories

KITCHEN DESIGNKitchen of the Week: Brick, Wood and Clean White Lines
A family kitchen retains its original brick but adds an eat-in area and bright new cabinets
Full Story
KITCHEN DESIGNKitchen Layouts: A Vote for the Good Old Galley
Less popular now, the galley kitchen is still a great layout for cooking
Full Story
KITCHEN LAYOUTSHow to Plan the Perfect U-Shaped Kitchen
Get the most out of this flexible layout, which works for many room shapes and sizes
Full Story
KITCHEN DESIGNDetermine the Right Appliance Layout for Your Kitchen
Kitchen work triangle got you running around in circles? Boiling over about where to put the range? This guide is for you
Full Story
KITCHEN DESIGNKitchen Layouts: Island or a Peninsula?
Attached to one wall, a peninsula is a great option for smaller kitchens
Full Story
KITCHEN LAYOUTSWays to Fall in Love With a One-Wall Kitchen
You can get more living space — without losing functionality — by grouping your appliances and cabinets on a single wall
Full Story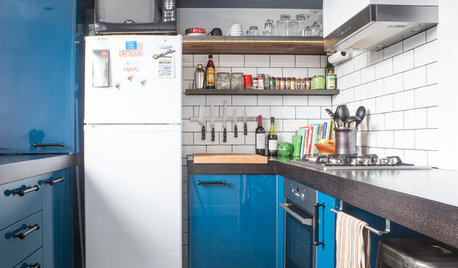
KITCHEN DESIGNKitchen of the Week: Into the Blue in Melbourne
Vivid cabinet colors and a newly open layout help an Australian kitchen live up to its potential
Full Story
KITCHEN DESIGNKitchen Layouts: Ideas for U-Shaped Kitchens
U-shaped kitchens are great for cooks and guests. Is this one for you?
Full Story
KITCHEN DESIGNKitchen of the Week: Barn Wood and a Better Layout in an 1800s Georgian
A detailed renovation creates a rustic and warm Pennsylvania kitchen with personality and great flow
Full Story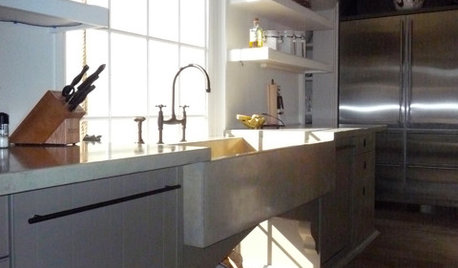
KITCHEN DESIGNGreat Solutions for Low Kitchen Windowsills
Are high modern cabinets getting you down? One of these low-sill workarounds can help
Full Story


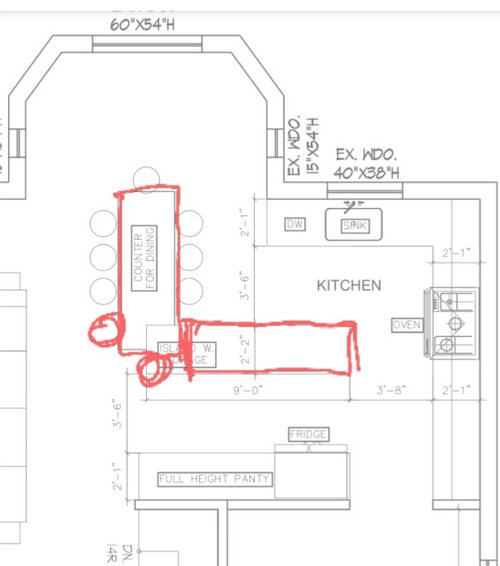
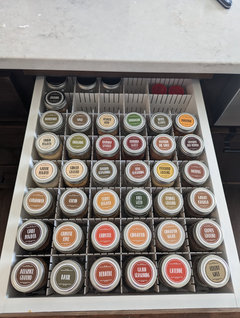

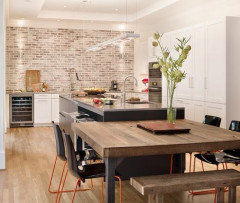
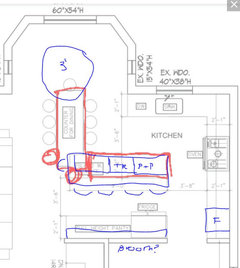
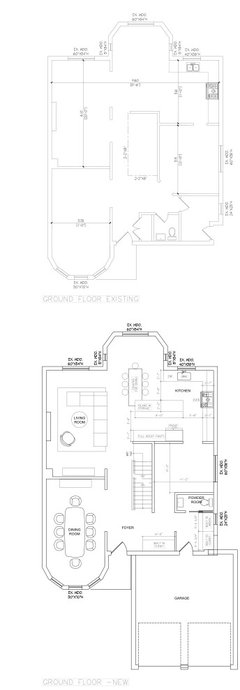
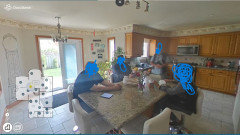
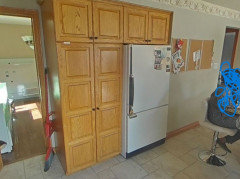
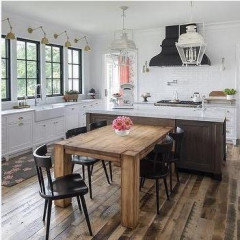
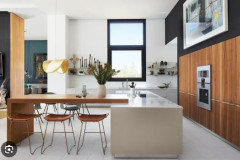

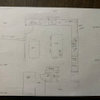


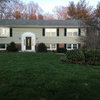
Ying Wang