Need advice on kitchen cabinet layout!
bethfraser1
8 years ago
Featured Answer
Sort by:Oldest
Comments (18)
sena01
8 years agoRelated Discussions
PICS Kitchen layout help and advice needed
Comments (6)There's probably a way but at the very least if you have an iphone or android you could open the pdf and take a picture of it and then post the picture. :)...See MoreProposed Kitchen Layout - Need Advice
Comments (18)I'm not sure you will have room for a 36" pantry...both b/w the west wall and window as well as in general. You've used up 258-3/4" of the 259-3/4" along that wall. However... Realistically, you will probably have 1/8" to 1/4" b/w the range and adjacent cabinets (I know, some say you can have 0" clearance b/w them. However, in reality, you will need some to be able to move it in to & out of position when installing/removing for repair and cleaning under & behind. This means you need some "wiggle room" b/w the cabinets and range.) You will need 1/2" to 1" of filler b/w the walls and cabinets on each end. If you look at your KD's plan, notice there's 1" of filler b/w the cabinet on the left & the wall and 2" of filler b/w the cabinet on the right & the wall. That's not to "use up" 3", it's to allow you room to clear the walls when the opening drawers/doors of your base and upper cabinets. BTW...doors need more filler to allow them to fully open than do drawers and pullouts (pullouts, not roll out tray shelves (ROTS). ROTS have doors, so cabinets w/ROTS need more filler than drawers.) One caveat to this: If your cabinets are framed/partial overlay or framed/inset, you won't need as much filler to allow opening/closing doors & drawers. With inset, in particular, you probably won't need any filler for the doors & drawers. You are assuming the walls are close to perfectly straight all the way up from the floor to the ceiling. This is not the case in the majority of houses. If your walls aren't perfectly straight, you will also need filler to accommodate that, especially with tall cabinets (b/c they're all one cabinet & must fit the entire height of your room). Note that partial overlay and inset do not necessarily eliminate filler needs with uneven walls. (There are ways around this, especially with custom and some semi-custom lines...if the stile/frame on the cabinet side next to the wall is wider than normal, you can sometimes scribe cabinets to fit wall imperfections. However, you will need a very experienced installer with a good "attention to every detail" attitude to make this work...not all that common, unfortunately.) Window...you really should have at least 3" or so b/w the window and adjacent cabinets for "breathing room" as well as "paint room". Yes, you can go right up to the window trim, but you don't want your window to be crowded and look cramped. Desk...Most people remove desks when remodeling b/c they've found them to be clutter magnets. Instead, I suggest creating a Message/Command Center. It can still hold your calendar and/or message board, but also set it up so it contains your keys, phone/camera/iPod chargers, mail (organized!), phone books/directories, etc. I suggest a standard 24" deep cabinet (with 25.5" deep counters) and no seat. I did put a seat in the layout, but I suggest you eliminate it. It's up to you. Here's what it would look like with a small, fixed......See MoreNeed help/advice on the kitchen layout
Comments (8)I actually really like this plan! What are you going to use for finishes? Any "special items" planned for your kitchen? Rhome is a great one for adding coffee bars and baking centers, etc. Your range location also opens up the possibility of making that space a real focal point, from the dining room. On the fridge wall, have you thought about a pantry or broom closet on one side of the fridge, with a "landing space" on the other? Maybe a counter with glass doors above, for wine glasses, tea cups, or other special display items, on the dining room side of the fridge? The reason I ask, is that you don't have a space near the fridge to set down juices and other items, without walking over to the sink or stove area. For storage, do you have a larger pantry or laundry area downstairs? Some people like to have everything in the kitchen, but you're working with limited space. If you have an area for additional storage (large items not used very often) that will free up more space for everyday items in the kitchen...and give you room for "special" features, like a display cabinet or a fancy hood over the range :) Where does the single door in the dining room go? Do you have a porch or another room on that side? Just curious... Oh, one other question. Is the hall bath going to be used for the kids' rooms? If so, you might want to replace the walk-in shower with a tub/shower combo. Also, if you don't mind, what are the dimensions on your master bedroom and bath? I am probably overstepping here, but it looks like you have a lot of space at the foot of the bed, and the toilet is kind of centered between the tub and shower. Has your designer provided any drawings of the rooms with a picture of each wall. For instance...how will it look, when you're standing in front of the double sinks? What is your view from the tub? You have some nice space there and I think you could set up something that emphasizes the sinks and tub (your pretty areas) and still leaves plenty of room for the toilet and large shower. Maybe some way that the toilet is not between the tub and the shower. (I've seen that before in a bathroom and it wasn't a great look). Again, sorry if I've moved way beyond the point of your original question :)...See MoreNeed advice on kitchen layout
Comments (1)4 seats = 8' peninsula. Are 4 necessary?...See Morebethfraser1
8 years agobethfraser1
8 years agobethfraser1
8 years agoMeris
8 years agobeachem
8 years agobethfraser1
8 years agobethfraser1
8 years agobethfraser1
8 years agobethfraser1
8 years ago
Related Stories

KITCHEN DESIGNSmart Investments in Kitchen Cabinetry — a Realtor's Advice
Get expert info on what cabinet features are worth the money, for both you and potential buyers of your home
Full Story
DECORATING GUIDES10 Design Tips Learned From the Worst Advice Ever
If these Houzzers’ tales don’t bolster the courage of your design convictions, nothing will
Full Story
Straight-Up Advice for Corner Spaces
Neglected corners in the home waste valuable space. Here's how to put those overlooked spots to good use
Full Story
KITCHEN STORAGEKnife Shopping and Storage: Advice From a Kitchen Pro
Get your kitchen holiday ready by choosing the right knives and storing them safely and efficiently
Full Story
KITCHEN LAYOUTSHow to Plan the Perfect U-Shaped Kitchen
Get the most out of this flexible layout, which works for many room shapes and sizes
Full Story
KITCHEN DESIGNDetermine the Right Appliance Layout for Your Kitchen
Kitchen work triangle got you running around in circles? Boiling over about where to put the range? This guide is for you
Full Story
LIFEGet the Family to Pitch In: A Mom’s Advice on Chores
Foster teamwork and a sense of ownership about housekeeping to lighten your load and even boost togetherness
Full Story
KITCHEN DESIGN3 Steps to Choosing Kitchen Finishes Wisely
Lost your way in the field of options for countertop and cabinet finishes? This advice will put your kitchen renovation back on track
Full Story
HEALTHY HOMEHow to Childproof Your Home: Expert Advice
Safety strategies, Part 1: Get the lowdown from the pros on which areas of the home need locks, lids, gates and more
Full Story
REMODELING GUIDESContractor Tips: Advice for Laundry Room Design
Thinking ahead when installing or moving a washer and dryer can prevent frustration and damage down the road
Full Story


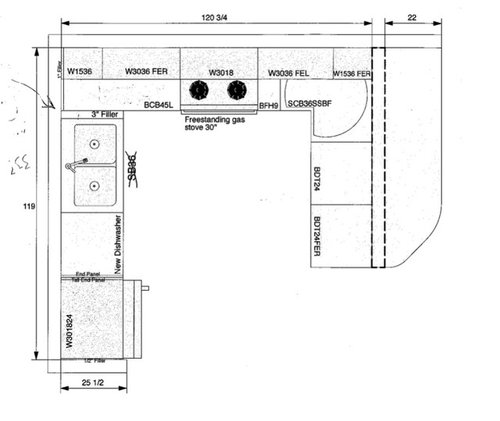
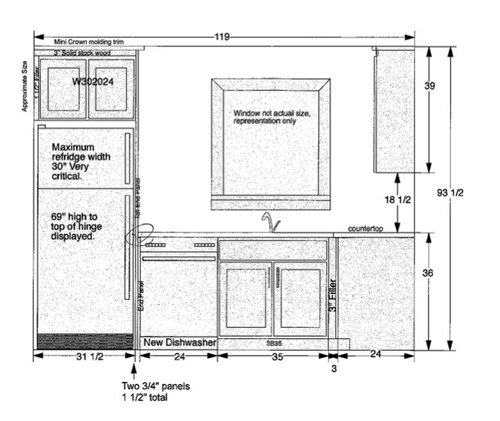
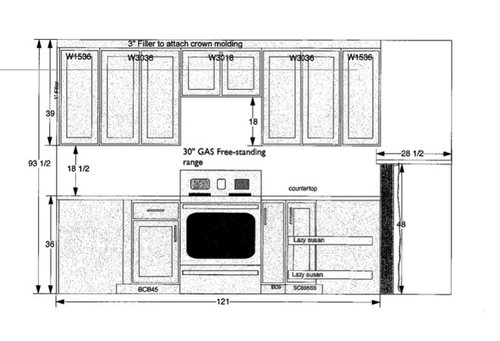
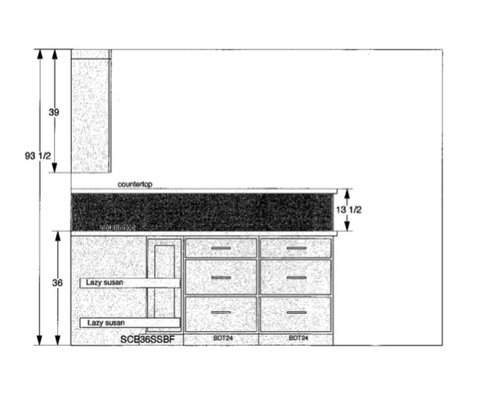
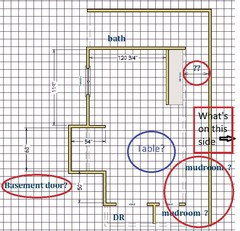
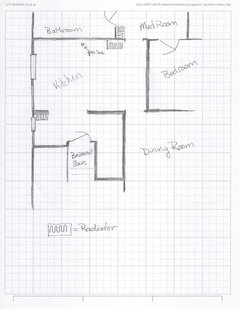
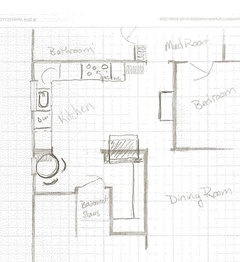
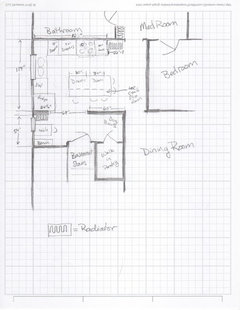
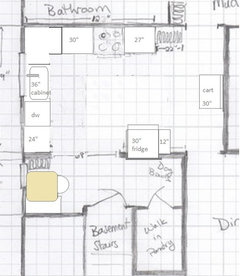

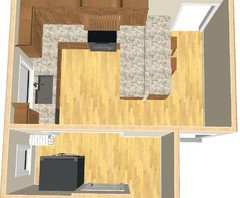

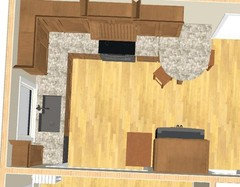

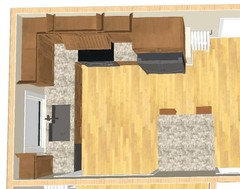



sena01