Flipping dining room and kitchen. Need help on small, awkward DR.
J M
last month
Featured Answer
Sort by:Oldest
Comments (10)
Patricia Colwell Consulting
last monthRelated Discussions
Small Kitchen & Dining Room - Layout Advice Needed
Comments (59)I have a split style home with a planned layout similar to your last one on 3/31. Looks similar except I have about an extra 6' in the length (kitchen to DR) as well as no door to the garage on that side. I think ideagirl2 has good ideas. You will want an opening on either end for easy access into the kitchen or DR side. If the basement is unfinished, then swapping the steps might be a practical solution. A contractor can order a prefabricated set of steps to put in. If the closet in the hall is basically useless then this might be a good idea. Since its a ranch, then you should be able to flip it since there isn't another set of steps going up to a second story where then it would be impossible to flip them. However, this would mean you could not overlay another staircase on top of this one to expand for a second floor one day. You then would have to add another staircase somewhere else in the house and loose space. Moving the utilities can be expensive and it can affect headroom or remodeling plans for the basement. It depends where the waste lines are located in the home more then anything, since they need pitch from the sink to the waste stack. If that waste stack is located where the steps are then the pipe will have to drop below the floor joists below, since they will run front to back, and you will loose headroom. Not a big deal if this ends up in a utility area. Does the garage run all the way front to back? If so I would do the following to the plan noted above. 1) Move the garage doorway more to where the table is on the LR side. Thus, the door would start roughly where the table ends need the opening between the LR & DR. You then will be flipping the DR table and the door. This way when you come in from the garage you can enter into the LR or walk through the kitchen with Groceries. I would make the back window a sliding door. So the table is looking out the sliding door. It will make the room feel much bigger. I am putting in a nice 10' 4 panel sliding glass door for this very reason. If in fact no furniture could be placed between the right side of the fireplace and the wall as you drew it, my last recommendation is more structural and one I am grappling with now in my own home. That would be to make the opening even wider between the LR and DR table area. If you look at your pic you posted of the fireplace. I would take that opening and open the fireplace side all the way to the wall. This will make it more open and feel less cramped. You could even have them cut the ceiling joists and put the beam up so that you have a flat ceiling in the opening. This is what I am contemplating now. You then can see the fireplace for the DR table and the kitchen area, when facing the peninsula. You also can extend a table out into the LR if you have larger company at holiday times....See MoreHelp Needed With Small Dining Room
Comments (34)rc, when I first asked the forum members if they thought I could use this console in my very traditional, aqua, cream, gray, and brown LR/DR, I couched it in terms of being attracted to a boy who would be inappropriate to date (think Romeo to Juliet or Danny Zuko to Sandy Olsson or Shrek to Fiona or Rhett to Scarlet). I'm attaching a link to it. Some of the GW'ers were quite funny in their comments. Here is a link that might be useful: An Inappropriate Attachment...See MoreSmall Awkward Kitchen Layout - Help!
Comments (17)Wright, I'm finding I'm guessing way too much what the context might be. Is the driveway running along outside the basement stairs, or does the dining bay look out on it? Is there garden outside that back door or garbage cans? Where are the sunshine and views to be treasured and used? Is the bay to the floor or does it stop short? Is there a relatively spacious living room that could easily provide space for dining for 2-6? Is the living room so small that it really needs the open dining area shown to keep it from feelling cramped? Could you shift the door to the basement to the bottom of the stairs and open the stairwell at the kitchen level to open up the space visually? Would that be a bad idea because you never go down there if you can possibly avoid it? Just imagining in lieu of a real picture that: You have a pretty back yard outside that back door, do use the basement enough to make opening up that wall a less than horrible prospect, and the living room would be pleasant and attractive without the dining area: In that situation I'm imagining shifting the kitchen to the wider living room side in a precision engineered U. Dining for two by a glass back door, and maybe a pretty window added to make it particularly to sit there. Perhaps the bay remounted on the back wall. Open banister to stair well on left, art, mirrors, whatever displayed on the wall beyond, traffic flowing unimpeded along the left from back door to living room. BTW, DH wanted to catch tarpon, so I'm in Florida right now in an old mobile home juust under 600 square feet, but the layout is so excellent I'm constantly amazed at how large it lives. Except the kitchen. It was designed for an unaugmented area and its 7x10 was supposed to hold the dining area too. I fantasize about what some tweaking within its footprint could do for it. Someday maybe--if a storm doesn't wash it out into the estuary first....See MoreSmall dining room help needed
Comments (6)I have a 1950s built home with a small dining room that opens into kitchen. It is about 9 1/2 ft by 12 ft and it is also a main path from kitchen to rest of of house... so we had quite a few factors to consider, like you do. What I discovered is that vintage dining room tables were much better sized for my space than contemporary (what is out there to buy now) tables! The vintage tables tend to be a little smaller in both actual size and in scale/features (less thick and heavy tops/legs). So I would definitely encourage you to consider looking on craigslist or FB Marketplace or even on ebay or Chairish for vintage dining tables. Chairish lets you set the dimensions you need and search that way. There are a ton out there in so many different styles and price points! I found a perfect (for us) expanding round to oval pedestal table with beautiful burlwood finish. The table is 42 inches wide and we keep one leaf in all the time (for a length of 62 inches) and can put the second leaf in when more than 2 friends or family members are over (for a total length of 82 inches). I chose an expanding pedestal because I was considering a banquette and didn't want table legs to fight with. We have since changed our minds and still the table is perfect. If I had your exact set up I would definitely do a banquette on your 92 inch wall. That would give you a little extra room for chairs and traffic between kitchen and table. You could have a bookshelf in the corner next to sliders for plants/serving pieces/art pieces, and the rest of that wall (or however much you needed) could be banquette. And an oval table would be ideal there to help with traffic flow/no sharp corners to bump into....See MoreJ M
last monthJ M
last monthDenise Marchand
last monthJ M
last monthDenise Marchand
last monthMadden, Slick & Bontempo, Inc
last monthJ M
last monthMadden, Slick & Bontempo, Inc
last month
Related Stories

KIDS’ SPACESWho Says a Dining Room Has to Be a Dining Room?
Chucking the builder’s floor plan, a family reassigns rooms to work better for their needs
Full Story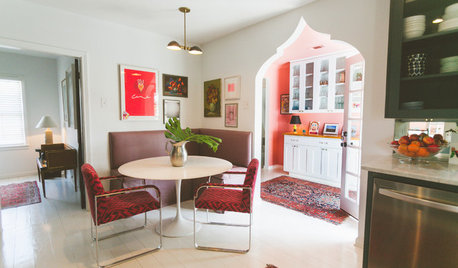
DINING ROOMS10 Small Dining Rooms With Style to Spare
Check out the handiwork of these 10 couples, for whom creativity always has a place at the table
Full Story
LIVING ROOMSLay Out Your Living Room: Floor Plan Ideas for Rooms Small to Large
Take the guesswork — and backbreaking experimenting — out of furniture arranging with these living room layout concepts
Full Story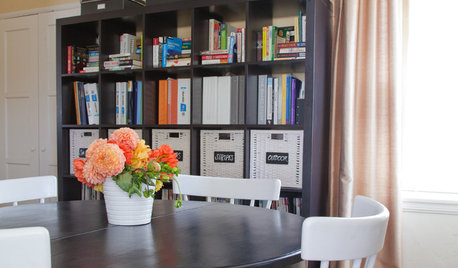
DINING ROOMSRoom of the Day: Putting the Dining Room to Work
With a table for meals and a desk for bringing home the bacon, this dining room earns its keep
Full Story
ROOM OF THE DAYRoom of the Day: Great Room Solves an Awkward Interior
The walls come down in a chopped-up Eichler interior, and a family gains space and light
Full Story
LIVING ROOMSLiving Room Meets Dining Room: The New Way to Eat In
Banquette seating, folding tables and clever seating options can create a comfortable dining room right in your main living space
Full Story
KITCHEN DESIGNKitchen Design Fix: How to Fit an Island Into a Small Kitchen
Maximize your cooking prep area and storage even if your kitchen isn't huge with an island sized and styled to fit
Full Story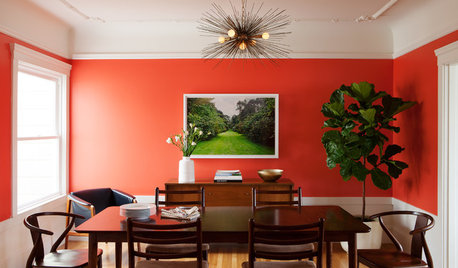
ROOM OF THE DAYRoom of the Day: Bright Red Dining Room Glows in Fog City
Mist can put a damper on the mood in San Francisco, but this lively room fires up the energy
Full Story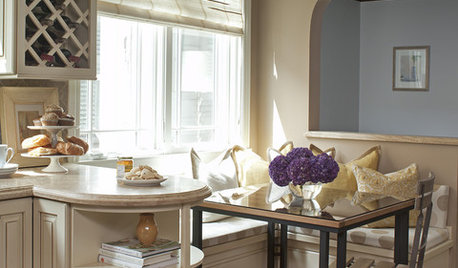
KITCHEN DESIGN12 Cozy Corner Banquettes for Kitchens Big and Small
Think about variations on this 1950s staple to create a casual dining spot in your home
Full Story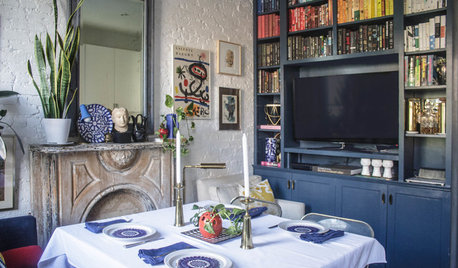
SMALL SPACESIt Can Work: Sit-Down Dining Solutions for Small Spaces
5 small-home dwellers find room for stylish dinner parties, even with no dining room in sight
Full Story


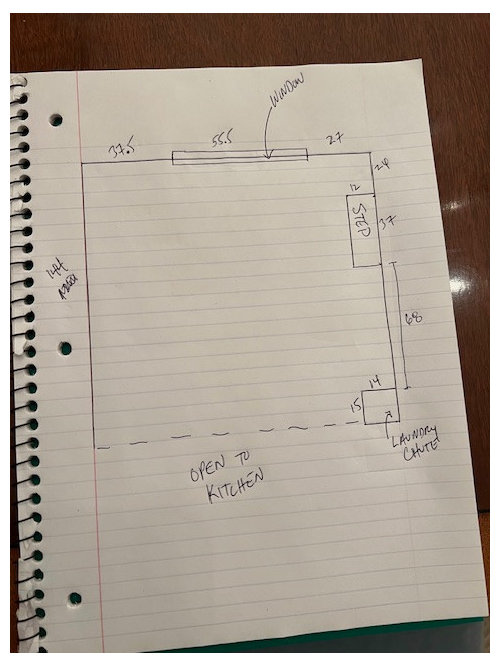

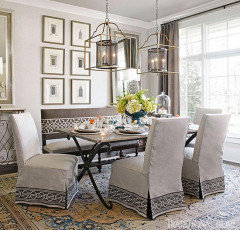



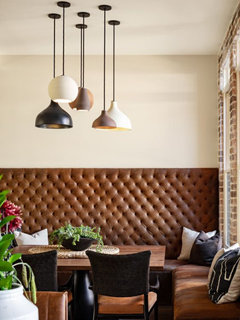





Madden, Slick & Bontempo, Inc