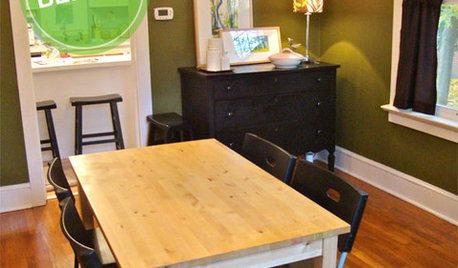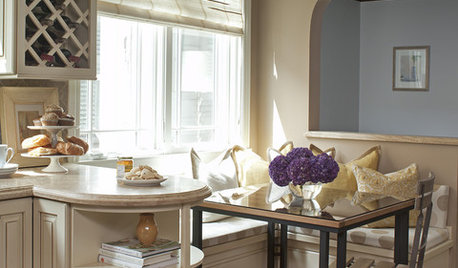Small Kitchen & Dining Room - Layout Advice Needed
cplover
13 years ago
Related Stories

KITCHEN DESIGNSmart Investments in Kitchen Cabinetry — a Realtor's Advice
Get expert info on what cabinet features are worth the money, for both you and potential buyers of your home
Full Story
DECORATING GUIDES10 Design Tips Learned From the Worst Advice Ever
If these Houzzers’ tales don’t bolster the courage of your design convictions, nothing will
Full Story
LIFEEdit Your Photo Collection and Display It Best — a Designer's Advice
Learn why formal shots may make better album fodder, unexpected display spaces are sometimes spot-on and much more
Full Story
DECORATING GUIDESHow to Plan a Living Room Layout
Pathways too small? TV too big? With this pro arrangement advice, you can create a living room to enjoy happily ever after
Full Story
Straight-Up Advice for Corner Spaces
Neglected corners in the home waste valuable space. Here's how to put those overlooked spots to good use
Full Story
MOST POPULARHow Much Room Do You Need for a Kitchen Island?
Installing an island can enhance your kitchen in many ways, and with good planning, even smaller kitchens can benefit
Full Story
LIFEGet the Family to Pitch In: A Mom’s Advice on Chores
Foster teamwork and a sense of ownership about housekeeping to lighten your load and even boost togetherness
Full Story
DINING ROOMSDesign Dilemma: My Dining Room Needs Revamping!
Watch a dining-room makeover unfold in the Houzz Questions forum
Full Story
KITCHEN DESIGN12 Cozy Corner Banquettes for Kitchens Big and Small
Think about variations on this 1950s staple to create a casual dining spot in your home
Full Story
HEALTHY HOMEHow to Childproof Your Home: Expert Advice
Safety strategies, Part 1: Get the lowdown from the pros on which areas of the home need locks, lids, gates and more
Full Story







jejvtr
lavender_lass
Related Discussions
'Designer's' fee for a small kitchen layout. Need advice!
Q
SMALL Dining Room Advice Needed!!
Q
Kitchen / dining room layout advice
Q
HELP!! Need advice on dining table and living room couch layout!!
Q
cploverOriginal Author
cploverOriginal Author
ideagirl2
ideagirl2
ideagirl2
ControlfreakECS
lavender_lass
cploverOriginal Author
cploverOriginal Author
ideagirl2
cploverOriginal Author
lavender_lass
lavender_lass
cploverOriginal Author
cploverOriginal Author
lavender_lass
cploverOriginal Author
lavender_lass
ideagirl2
ideagirl2
ideagirl2
cploverOriginal Author
lavender_lass
cploverOriginal Author
ideagirl2
cploverOriginal Author
ideagirl2
ideagirl2
cploverOriginal Author
ideagirl2
cploverOriginal Author
ControlfreakECS
ideagirl2
cploverOriginal Author
cploverOriginal Author
ideagirl2
ControlfreakECS
ControlfreakECS
lavender_lass
toddimt
cploverOriginal Author
lavender_lass
cploverOriginal Author
ideagirl2
cploverOriginal Author
toddimt
ideagirl2
toddimt