Design help for kitchen
gmills717
last month
last modified: last month
Featured Answer
Sort by:Oldest
Comments (22)
Patricia Colwell Consulting
last monthlast modified: last monthgmills717 thanked Patricia Colwell ConsultingRelated Discussions
Need Design Help for Kitchen Reno
Comments (4)The ikea planner I used is reasonably limited, or at least my skills with it are. I'll leave the half wall open to the living room, and the walking area won't have any doors on it. The point about the workbench is quite valid- I'm going to try it as an island since I have it already, but if it doesn't work then I'll move it somewhere else. I have a small bar area in the corner of the living room that I use as an eating area. I almost never have people over for dinner unless it's summer, so I don't want to have a traditional table setup. I'm tempted to expand the idea so that my half wall has a live edge bar top that runs the length, but that would mean moving my lazyboy upstairs. I'm alright with that, but I would only do it if I could find the right piece of wood....See MoreDESIGN HELP PLEASE in kitchen!
Comments (12)If you don’t like to mix metals you can certainly find the style i posted in nickel or silver or chrome. I found when my kids were smaller that barstools with backs were easy to tip over with the weight against the back and often times narrower bases. I’ve gone back and forth myself for our current build. I’m the end i think the unobstructed view a backless stool provides by being able to tuck it under wins out. Whichever you choose four legs is the least likely to topple vs a pedestal or framed bottom. Good luck!...See Moredesign help for kitchen
Comments (6)Welcome to the Kitchens Forum! We'd like to help., but we need more information. For starters, we need a fully measured layout of the space. That means the widths of each wall/window/door/doorway and the distances between each wall/window/door/doorway. We also need to know a bit more about you and your family. The Kitchens Forum's FAQ for layout help explains what's needed (and why): FAQ: How Do I Ask For Layout Help & What Information Should I Include? https://www.gardenweb.com/discussions/5500789/faq-how-do-i-ask-for-layout-help-what-information-should-i-include...See MoreHelp! Need Design Help on Kitchen Remodel to "warm" space
Comments (2)Warming the space with that charcoal island and cool looking flooring might call for some hot orange or yellow accessories on the shelves. I don't have a housekeeper, so anything that requires additional cleaning isn't my style, but wood would help warm things up. It must coordinate with your flooring though. Best to focus on canisters, small appliances for warmth. Red/orange Yellow Cool, but cool......See Morecawaps
last monthgmills717
last monthlast modified: last monthgmills717
last month
Related Stories

MOST POPULAR7 Ways to Design Your Kitchen to Help You Lose Weight
In his new book, Slim by Design, eating-behavior expert Brian Wansink shows us how to get our kitchens working better
Full Story
KITCHEN DESIGNKey Measurements to Help You Design Your Kitchen
Get the ideal kitchen setup by understanding spatial relationships, building dimensions and work zones
Full Story
KITCHEN DESIGNDesign Dilemma: My Kitchen Needs Help!
See how you can update a kitchen with new countertops, light fixtures, paint and hardware
Full Story

STANDARD MEASUREMENTSKey Measurements to Help You Design Your Home
Architect Steven Randel has taken the measure of each room of the house and its contents. You’ll find everything here
Full Story
BATHROOM WORKBOOKStandard Fixture Dimensions and Measurements for a Primary Bath
Create a luxe bathroom that functions well with these key measurements and layout tips
Full Story
WORKING WITH PROS3 Reasons You Might Want a Designer's Help
See how a designer can turn your decorating and remodeling visions into reality, and how to collaborate best for a positive experience
Full Story
UNIVERSAL DESIGNMy Houzz: Universal Design Helps an 8-Year-Old Feel at Home
An innovative sensory room, wide doors and hallways, and other thoughtful design moves make this Canadian home work for the whole family
Full Story
BATHROOM DESIGNKey Measurements to Help You Design a Powder Room
Clearances, codes and coordination are critical in small spaces such as a powder room. Here’s what you should know
Full Story
STANDARD MEASUREMENTSThe Right Dimensions for Your Porch
Depth, width, proportion and detailing all contribute to the comfort and functionality of this transitional space
Full Story


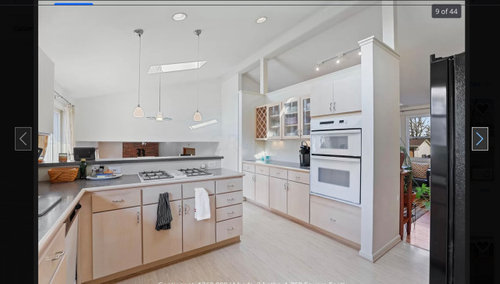
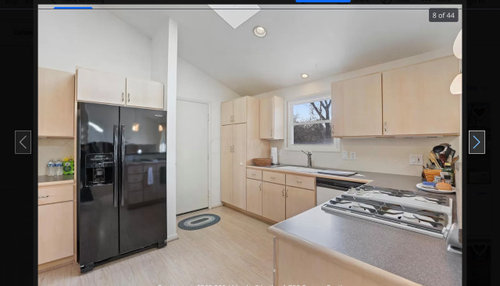

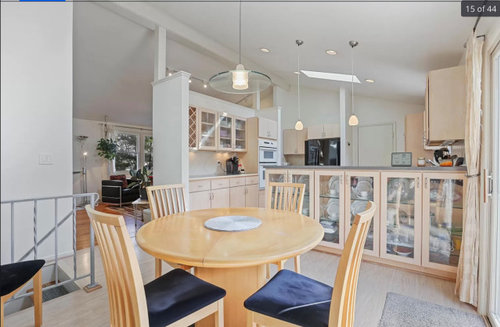
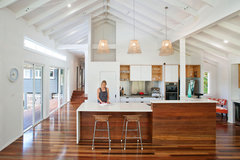
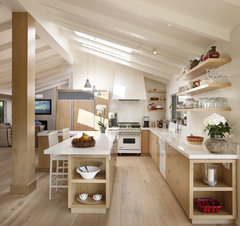
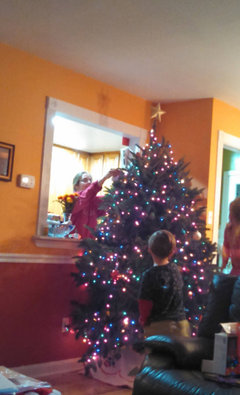
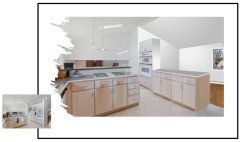


Kendrah