Need to be creative: Adding a front sitting area
Susan W
last month
last modified: last month
Related Stories
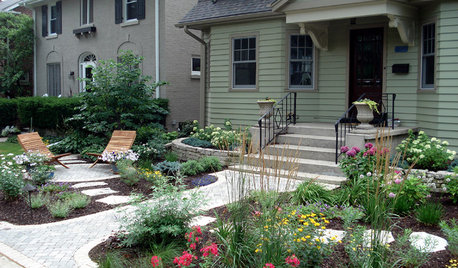
MOST POPULARCreative Ideas for Small Front Yards
A little imagination goes a long way in a petite landscape
Full Story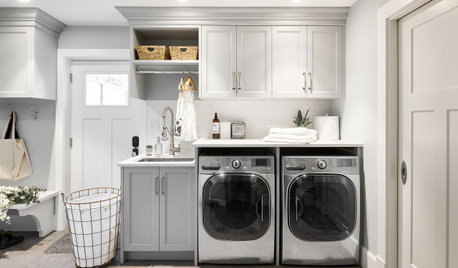
LAUNDRY ROOMSNew This Week: 5 Creative and Compact Laundry Areas
Smart design choices deliver tons of storage and style in these efficient spaces
Full Story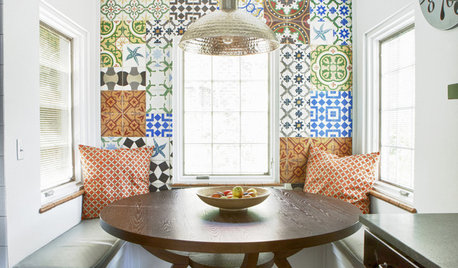
KITCHEN DESIGN10 Kitchen Setups for an Eating Area You’ll Love
Bring color and creativity to the table with cool chairs, statement lighting and artful touches
Full Story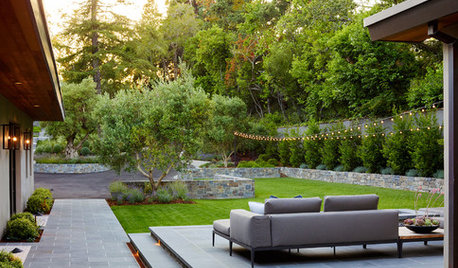
LANDSCAPE DESIGNPatio of the Week: Stylish Family-Friendly Front Yard
Sleek bluestone sets the stage for outdoor lounging and entertaining for a San Francisco Bay Area family
Full Story
ARCHITECTURE21 Creative Ways With Load-Bearing Columns
Turn that structural necessity into a design asset by adding storage, creating zones and much more
Full Story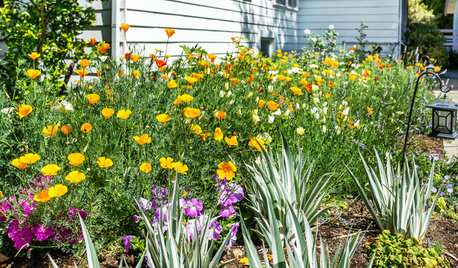
LANDSCAPE DESIGN10 Ideas for a Creative, Water-Conscious Yard
Check out these tips for a great-looking outdoor area that needs less water
Full Story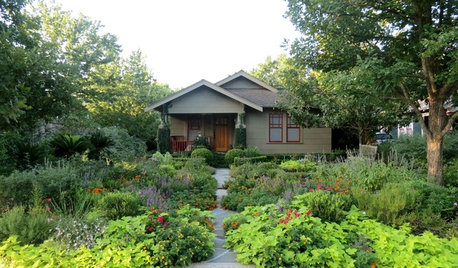
FRONT YARD IDEAS12 Surprising Features Found in Front Yards
Fire, water, edibles and wildlife habitats are just a few of the elements you can consider adding to your entryway landscape
Full Story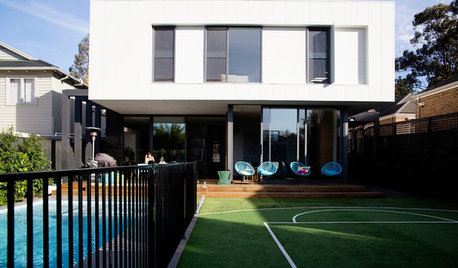
HOMES AROUND THE WORLDMy Houzz: Traditional in Front, Modern in Back
An Australian family of 6 adds a 2-story addition with an upstairs area just for the kids
Full Story
ROOM OF THE DAYRoom of the Day: A Formal Sitting Room for Mom
Every detail comes together to give this mother of 3 the grown-up area she wanted in her new Southern California home
Full Story0
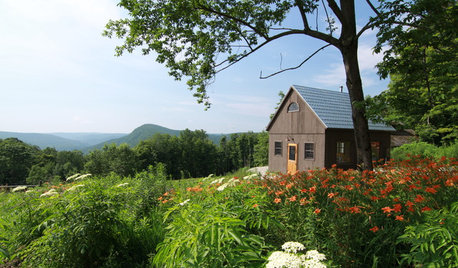
CABINSRoom of the Day: Timber-Frame Cabin Inspires Couple’s Creative Pursuits
This work studio, built in a simple vernacular architectural style, sits near a couple's rural home in the Berkshire mountains
Full Story


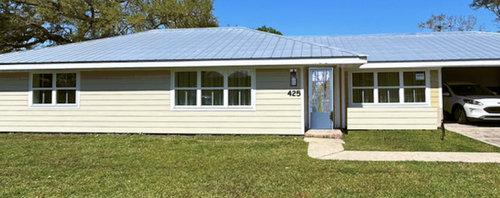
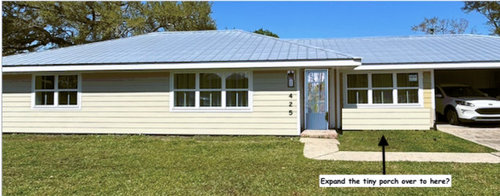
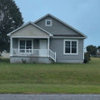




auntthelma
kandrewspa
Related Discussions
Creative ideas for backyard area
Q
House sits on high hill, need help with street appeal and front entry
Q
Is it crazy to convert the breakfast area into a sitting area
Q
Need help with stuctural and creative advice on a front entrance
Q
Susan WOriginal Author
Susan WOriginal Author
mnmamax3
Lyn Nielson
la_la Girl
beesneeds
Susan WOriginal Author