family room layout ideas
E P
last month
last modified: last month
Featured Answer
Sort by:Oldest
Comments (12)
Mae Day Organizing and Interior Design
last monthE P
last monthRelated Discussions
layout of LED recessed light in living room and family room
Comments (4)Based on how you're describing, I like the two rows, 3x2. This is just a personal preference thing tho. I wouldn't split them on two dimmers. I can't imagine wanting to set half the can lights on one dim level and half on another. I'd put them on one dimmer, then wire the 2nd dimmer to a couple floor half-outlets or accent lighting. Then you can run the can lights or the other lights (floor lamp) or both. I would also put them slightly farther apart than even spacing wall-light-light-wall. Otherwise it will be overly bright down the center where their beams overlap and not as bright on the fringe. With 13', I'd go something like 3.5' light to wall on each side with 6' between the two rows. That's just what I'd do....See MoreIdea for Layout - Kitchen w/ Living & Family Room
Comments (44)It's been a while, but here's a new idea, any thoughts? Someone suggested turning the DR into a reading room, and although at first I dismissed the idea, on second thought I think that may be a better idea, as I'll end up using that more often, looking out into the backyard watching the kids play in the evenings, and being able to read and hang out in a nice environment. The new everyday DR would be connected to the outdoor dining area which would be nice for indoor/outdoor entertaining. Since people have been saying that having a bathroom in such an open area is awkward, that would be turned into a small pantry, and a small half bath would be added below the new reading room (former DR), with a door from the hallway. A TV would be behind the new bathroom wall towards the living room. Does anyone think think the TV wall is awkward? It's 9 feet to the LR window in front, but someone feels a little too tight to me. There's not much of a choice because I don't want to strain my neck by hanging it over the fireplace, and don't want to hang it in the reading room either since I'd rather enjoy the outdoor environment from there, and have some quiet, too. Thanks for any thoughts on this new layout....See MoreFamily room furniture
Comments (2)Thank you. We currently have a large sectional and would like to change. I'l attaching a few photos. The links are the layouts that got me thinking about doing 4 chairs: http://wiredmonk.me/family-room-layout-ideas/family-room-layout-ideas-great-room-design-ideas-kitchen-great-room-designs-best-great-room-layout-ideas-on-family-room-large-family-room-layout-ideas/ https://primero.sg/20-space-saving-ideas-home/...See MoreFamily room furniture layout?
Comments (7)I would keep the TV on the wall opposite the windows. There are two problems I see with putting it on the window wall. First, you throw the room off center. Second it would require furniture placement that would block the space in front of the stairs. That should remain open to function as a walkway. I'd consider the wall that butts into the stairs as the length of the room rather than the fuller space. Think about the space as going from the front of the fireplace to the horizontal line that is 27' 4(?)". I'd float any furniture in the room and not put it up against the windows....See MoreMae Day Organizing and Interior Design
last monthLorraine Leroux
last monthMae Day Organizing and Interior Design
last monthlast modified: last monthMae Day Organizing and Interior Design
last monthlast modified: last monthMae Day Organizing and Interior Design
last monthlast modified: last monthE P
last monthE P
last monthE P
last monthDouglah Designs
last month
Related Stories
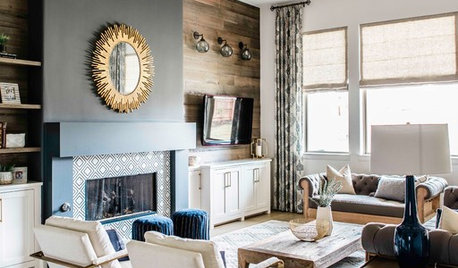
TRENDING NOW4 Great Ideas From Popular Living Rooms and Family Rooms
These trending photos show how designers create living spaces with style, storage and comfortable seating
Full Story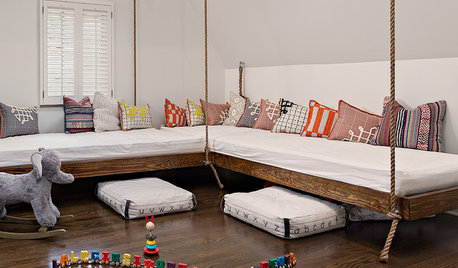
LIVING ROOMSRoom of the Day: Hanging Beds Add Fun to a Family’s Bonus Room
A second-floor sitting area inspired by Balinese treehouses is an inviting place to hang out
Full Story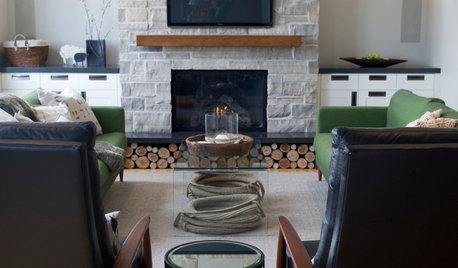
ROOM OF THE DAYRoom of the Day: A New Family Room’s Natural Connection
Stone and wood plus earthy colors link a family room to its woodsy site and create a comfy gathering spot
Full Story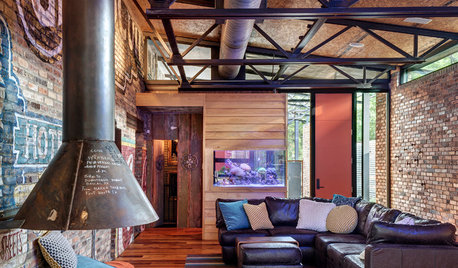
LIVING ROOMSTrending Now: Cozy Up With Ideas From 6 Popular New Family Rooms
The latest photos feature inviting and soothing palettes, industrial accents and details that are pure fun
Full Story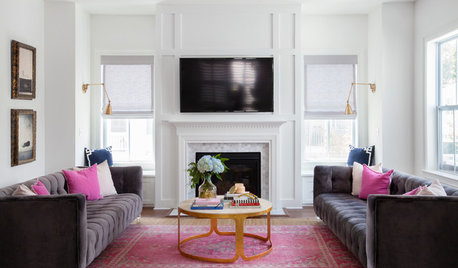
LIVING ROOMSTrending Now: 6 Ideas From the Most Popular Family Rooms on Houzz
Unexpected color and a touch of rustic design are 2 of the elements that make these family rooms stand out
Full Story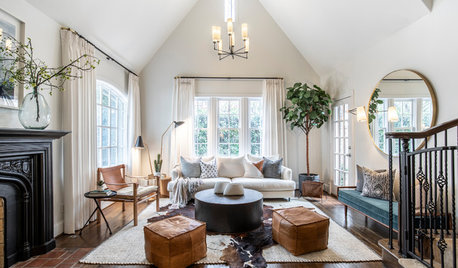
TRENDING NOWThe Top 10 Living Rooms and Family Rooms of 2019
Conversation-friendly layouts and clever ways to integrate a TV are among the great ideas in these popular living spaces
Full Story
LIVING ROOMSLay Out Your Living Room: Floor Plan Ideas for Rooms Small to Large
Take the guesswork — and backbreaking experimenting — out of furniture arranging with these living room layout concepts
Full Story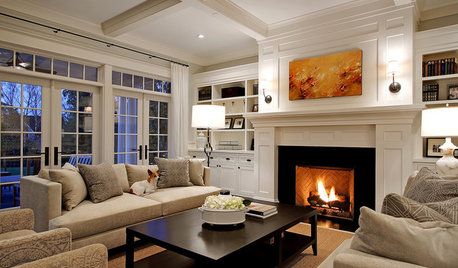
DECORATING GUIDESHow to Focus Your Family Room on Family
Reclaim your room from screens and headphones with these ideas for fostering family togetherness
Full Story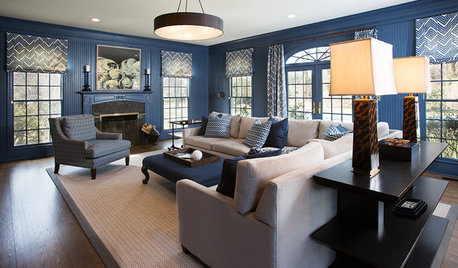
ROOM OF THE DAYRoom of the Day: Moody Blue Update for a Family Room
Comfort, function and style bring this room up to par for a stately Georgian home on Long Island’s Gold Coast
Full Story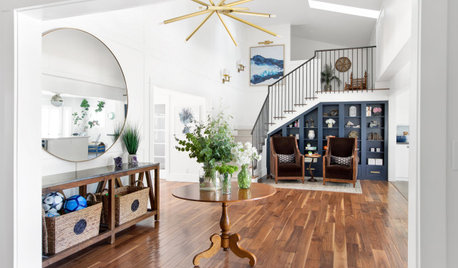
HOUZZ TOURSNew Layout and More Light for a Family’s 1940s Ranch House
A Los Angeles designer reconfigures a midcentury home and refreshes its decor
Full Story



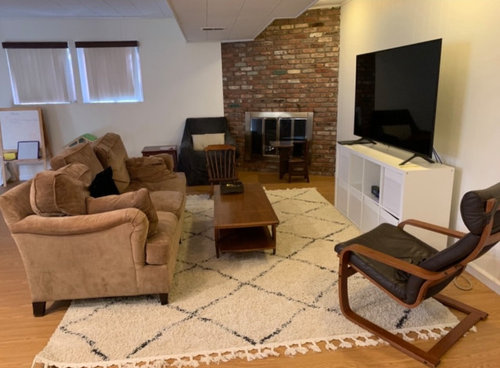


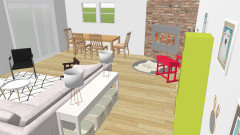
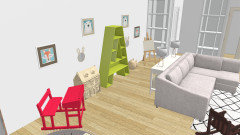
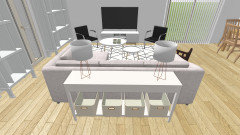
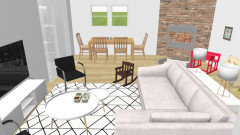

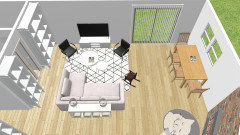
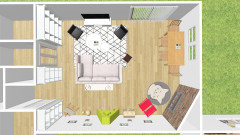


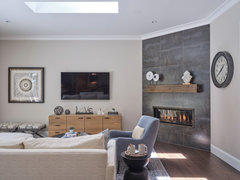
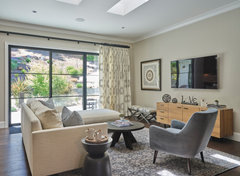

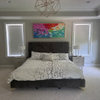



BeverlyFLADeziner