alternate entry addition center hall colonial
HU-979133467
last month
Related Stories
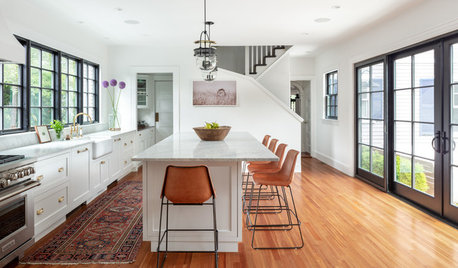
TRADITIONAL HOMESHouzz Tour: ‘Plain and Simple’ Update for a Center-Hall Colonial
An interior designer renovates a 100-year-old home near Boston with timeless touches that fit a couple’s busy lifestyle
Full Story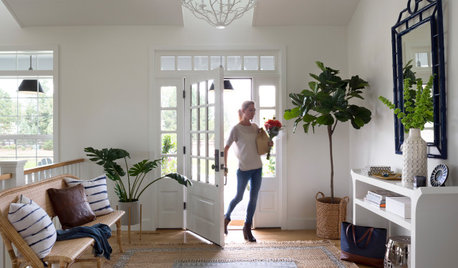
HOUSEKEEPING7-Day Plan: Get a Spotless, Beautifully Organized Entry Hall
Take your entry from scuffed up to spiffed up — restoring total cleanliness and order in just a week
Full Story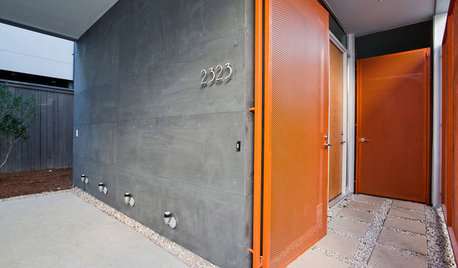
FRONT DOOR COLORSFront and Center Color: When to Paint Your Door Orange
Bring high energy and spirit to your home's entryway with a vibrant shade of orange on the front door
Full Story
REMODELING GUIDESRenovation Ideas: Playing With a Colonial’s Floor Plan
Make small changes or go for a total redo to make your colonial work better for the way you live
Full Story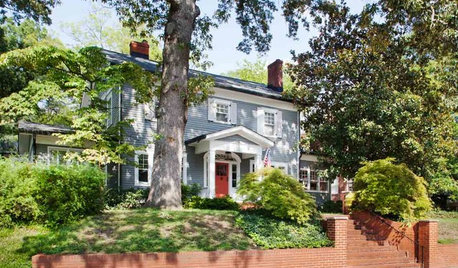
HOUZZ TOURSHouzz Tour: Whole-House Remodeling Suits a Historic Colonial
Extensive renovations, including additions, update a 1918 Georgia home for modern life while respecting its history
Full Story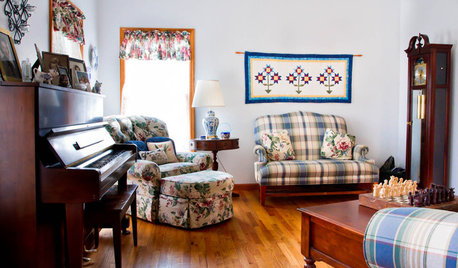
HOUZZ TOURSMy Houzz: Cozy Colonial Home
Warm woods and vintage pieces rule in a happily traditional New York home
Full Story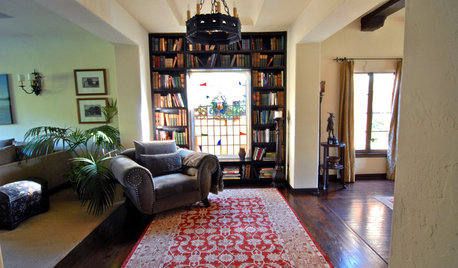
HOUZZ TOURSMy Houzz: Spanish Colonial Restoration in Hollywood
Honoring its Spanish heritage, a 1928 home in California becomes a romantic sanctuary and inviting space for entertaining
Full Story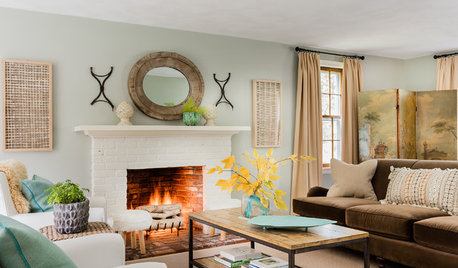
ECLECTIC HOMESHouzz Tour: Perfection Just Out of Reach in an Eclectic Colonial
Design objects, antique finds and hand-me-downs mingle in this designing couple’s inviting — and ever-evolving — Massachusetts home
Full Story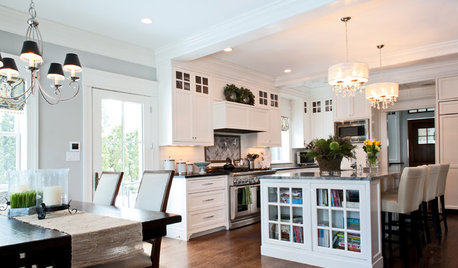
HOUZZ TOURSMy Houzz: Goodwill and Good Taste in a Grand Colonial
Welcoming the community for charity fundraisers and more, this Massachusetts home radiates graciousness
Full Story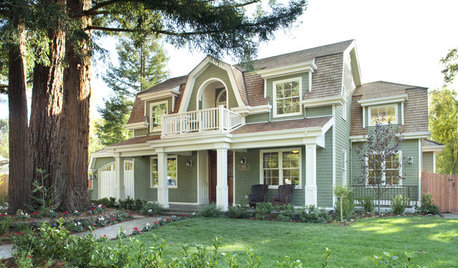
TRADITIONAL ARCHITECTUREGambrel Roofs Set Dutch Colonial Revivals Apart
Early Dutch settlers on the East Coast of the U.S. birthed this architectural style, but its popularity has spread across the country
Full Story


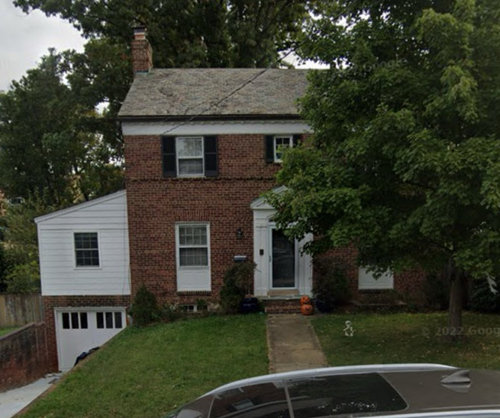




Denise Marchand
la_la Girl
Related Discussions
Help! Problem with entry hall staircase - need advice
Q
Center hall farmhouse first draft- am I on the right track?
Q
Decorating the front entry hallway
Q
Your comments wanted! Color for LR/DR/Entry/Hallway
Q
HU-979133467Original Author
millworkman
HU-979133467Original Author
HU-979133467Original Author
Patricia Colwell Consulting
mojavemaria
la_la Girl
roarah
HU-979133467Original Author
roarah
apple_pie_order
HU-979133467Original Author
la_la Girl
roarah
HU-979133467Original Author