It's March 2024 how is your build going?
Liz888
last month
last modified: last month
Featured Answer
Sort by:Oldest
Comments (100)
izzieo
last monthworthy
last monthlast modified: last monthRelated Discussions
It's March - How Is Your Build Going
Comments (69)We are almost done. My lot was graded this weekend but I haven't gone out to check it yet... Tomorrow my wood floors will be stained so I won't be able to enter house for several days. Every entrance into home is on wood floors. I can go in a window I guess, lol. Friday, March 27th my carpet will be installed in the bedrooms and play room. Still need landscaping, exterior trim paint, and mirrors in bathrooms. Other than that, it is just the punch list items and then we are done. Hope to move in on April 10th. I have pics on photo bucket....See MoreIt's March 2014, how is your build? Part II
Comments (150)Autumn--I have dimensions for you on the bench and took a couple of better pics too. :) The carpenters were there when I went down there, so I asked them how they built the middle shelves. They said they nailed and glued it all the way around and then put the face frame on. Hope that helps!! Dimensions: The tall opening in the middle is 18.5" high and 23" wide. The openings for the areas with a shelf are 22.5" wide, with the bottom shelf at 9" high and the top shelf at 8" high. These are all measurements for the openings, so do not include the frame. bluemoon--Glad you liked the fireplace surround! :) My carpenters are really good. I just give them the basics of what I want or show them a picture and they have not disappointed so far. For this one, I just wanted something simple and not too thick as I wanted to leave enough space to showcase the pebble tile that will go around the fireplace unit. I think they nailed it! (pun intended :)) They put the shelves in on either side yesterday. The counters did go in yesterday, but they were covering them up just as we got there, so I didn't get to revel in them and I barely got a few pics. Super white quartz on island: Carrera marble on kitchen perimeter and DD vanity: Brazilian black slate on DS vanity and Great Room hearth: As far as pantry goes, mine is a walk in but not huge. I know I want a counter top with in an L shape with one shelf underneath for larger items and then various shelves above. I had two outlets put in at counter level so that we can keep appliances like toaster and Keurig in there. Something like this: [[(https://www.houzz.com/photos/cottage-bungalow-craftsman-kitchen-phvw-vp~7334112) [Craftsman Kitchen[(https://www.houzz.com/photos/craftsman-kitchen-ideas-phbr1-bp~t_709~s_2116) by Traverse City Architects & Designers Marty Rhein, CKD, CBD - BAC Design Group...See MoreIt's March 2012 - How's Your Build Progressing?
Comments (60)Haven't Posted any pics in quite sometime. We are finished with drywall and paint. Trim is going in along with tile and finishing touches on electrical. Hope to get power moved from the temporary power pole to the house next week. Bathroom and laundry room cabinets should be in by end of this week (fingers crossed!) or maybe next week. Need to get flooring ordered and a thousand other things that I cant remember! Does anybody else feel like for every one thing that gets taken care of ten more pop up that you hadn't thought about!!! Here are some pics front elevation My columns I built Rear Elevation Love the "Coastal Crown Molding" Living view to out back Master bedroom with alternating stripes of flat and satin paint. This took me forever! But so worth it. Floor tile down in Master Bath Sewing/Laundry Room Upstairs Door being painted Stripes for our soon to be second son's room. These took significantly less time than the master bedroom! Practice! MichelleDt your house plan looks AMAZING!!! cbusmomof3 I agree about the not being able to look through the walls! I had to go back and look at framing pictures this weekend and everything looks so different!...See MoreMarch 2018! How’s your build going?
Comments (296)Zookeeper....I was going through this thread and noticed your response to one of my earlier posts (I hardly get notifications anymore to threads I’ve participated in). You asked a question about what I would do differently in my build. At this point I would have a long list. I did go over a spattering of those things in my very long thread [Cannot procrastinate any longer...[(https://www.houzz.com/discussions/cannot-procrastinate-any-longer-with-hardware-choice-dsvw-vd~5106472), it was in answer to another poster who was asking the same question (mike I believe was his name). I can’t for the life of me get all the comments of that thread to load, so I am unable to search for the spot where that diologue took place. When I find it I will post it (rather than try to recreate it). One little piece of advice I would give that has been repeated over and over on these forums regarding building is to find the right building lot with the correct exposure. This cannot be emphasized enough. If you’re into windows and light and a cheery interior, you do not want to purchase a piece of land that only allows you to place your house with the main living areas facing north! No matter how beautiful it is, resist the temptation. I have found that a southern exposure on the backside of the house (if the main living area is in the back) along with windows on the east and west sides of that same main living area will allow for the best (and continual) light throughout the entire day. I get morning sun streaming in the east side windows of the great room, then the midday sun through the south side windows, and then setting sun around the west side of that same living area (with some trees blocking some of that setting sun). It’s glorious (I love light!). No need for artificial light even on an overcast day and no need to turn on the lights until the sun goes down. When searching for land, I would look up its location wth an aerial view and if it didn’t fit my specifications for exposure, I would not even consider it (helps weed out a lot of land). Anyway, all that to say....be very picky about your lot!...See Moreizzieo
last monthworthy
last monthtozmo1
last monthizzieo
last monthLiz888
last monthizzieo
last monthKeen B
last month2rickies
last monthworthy
last monthlast modified: last monthKyla McSweeney
last monthChandllerin
last monthRenee M
last monthbmanning
last monthRenee M
last monthRenee M
last month2rickies
last monthizzieo
last monthRenee M
last month2rickies
last monthizzieo
last month2rickies
last monthpgjs
last monthizzieo
last monthRenee M
last month2rickies
last monthpgjs
last monthLiz888
last monthLiz888
last monthLiz888
last monthizzieo
29 days agobmanning
29 days agoRenee M
29 days agotozmo1
29 days agoworthy
29 days agolast modified: 29 days agotozmo1
29 days agoRenee M
29 days agoizzieo
29 days agolast modified: 28 days agoJanet
28 days agoLiz888
26 days agolast modified: 26 days agoLiz888
26 days agoRenee M
26 days ago2rickies
26 days agorv1458
25 days agoLiz888
25 days agoKeen B
21 days agoTDinNC
21 days agoworthy
21 days ago
Related Stories
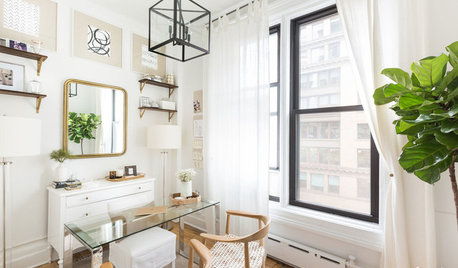
REMODELING GUIDESMarch Motivation: Advice for Rebooting Your Home Projects
Here’s why progress may be lagging on your remodel, refresh or repair projects — and how to get them going again
Full Story
REMODELING GUIDESConstruction Timelines: What to Know Before You Build
Learn the details of building schedules to lessen frustration, help your project go smoothly and prevent delays
Full Story
GREEN BUILDINGGoing Solar at Home: Solar Panel Basics
Save money on electricity and reduce your carbon footprint by installing photovoltaic panels. This guide will help you get started
Full Story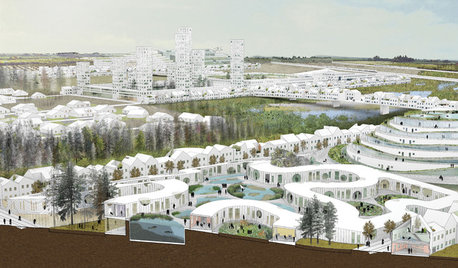
EVENTSDesign Calendar: Feb. 24–March 16, 2012
Visit David Stark's pop-up Wood Shop, the Philadelphia International Flower Show and more
Full Story0
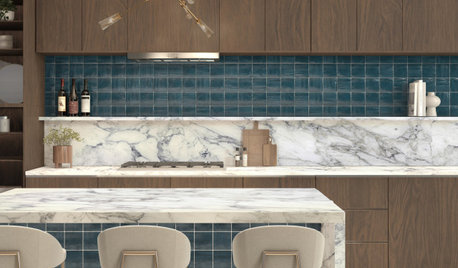
LATEST NEWS FOR PROFESSIONALSWhat’s New in Tile for 2024
See 5 trends in new tile collections that debuted at The International Surface Event trade show in Las Vegas
Full Story
EVENTSWhat’s New in Tile for 2024
See 5 trends in new tile collections that debuted at The International Surface Event trade show in Las Vegas
Full Story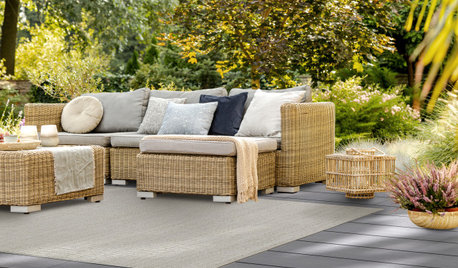
EVENTSOutdoor Flooring, Turf and Tile Products for 2024
See the latest materials for patios, decks and yards displayed at the recent Surfaces trade show
Full Story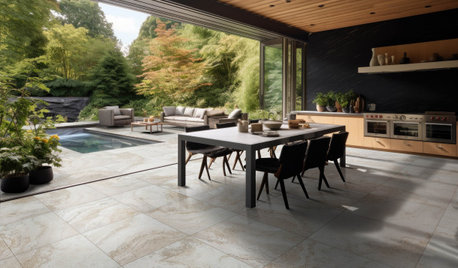
LATEST NEWS FOR PROFESSIONALSOutdoor Flooring, Turf and Tile Products for 2024
See the latest materials for patios, decks and yards on display at the recent Surfaces trade show
Full Story
REMODELING GUIDESSo You Want to Build: 7 Steps to Creating a New Home
Get the house you envision — and even enjoy the process — by following this architect's guide to building a new home
Full Story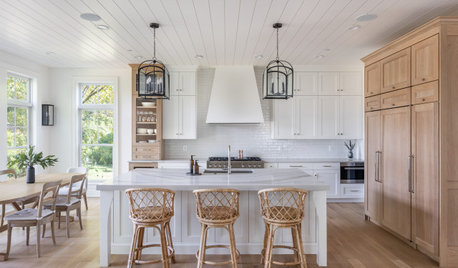
TRENDING NOWThe 10 Most Popular Kitchens So Far in 2024
Get inspired by the warm neutral palettes, ample storage and inviting islands in these most-saved new photos on Houzz
Full Story








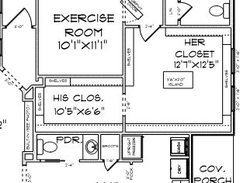


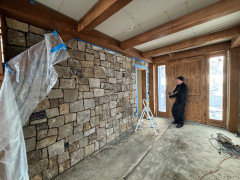

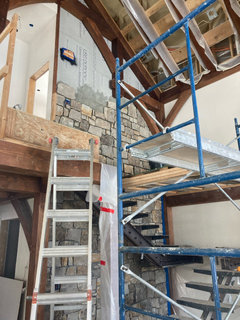
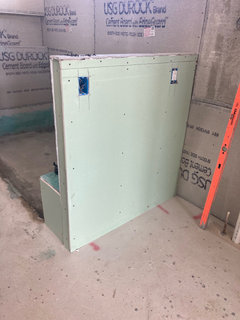
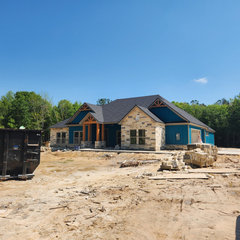

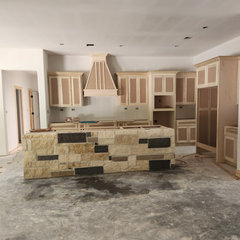




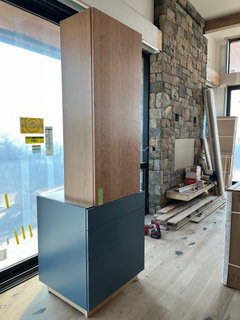

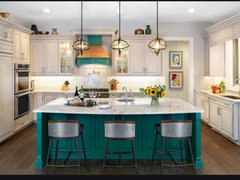



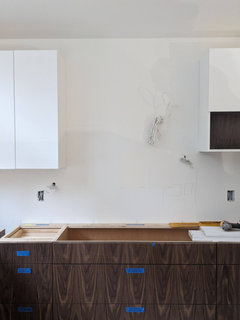

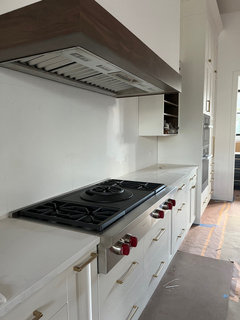
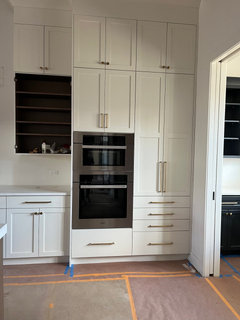

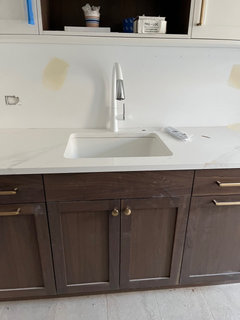







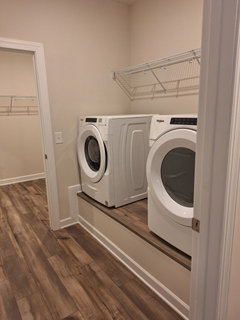

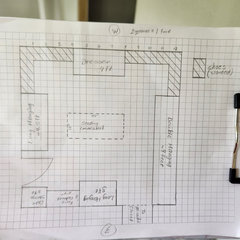
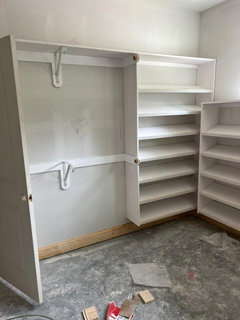
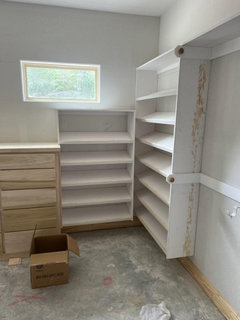

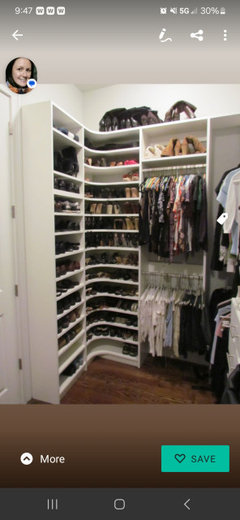

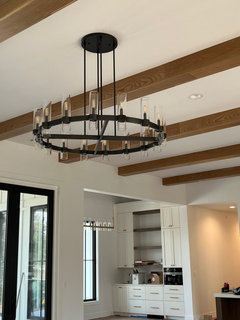
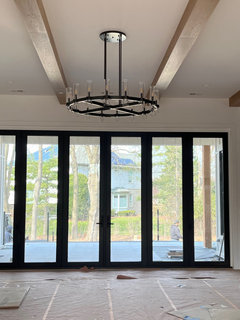
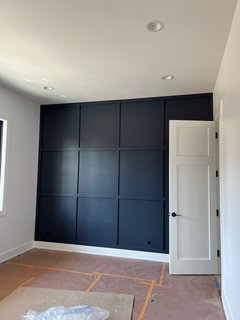





Liz888Original Author