March 2018! How’s your build going?
User
6 years ago
Featured Answer
Sort by:Oldest
Comments (296)
Suru
6 years agoUser
6 years agoRelated Discussions
It's March 2014, how is your build? Part II
Comments (150)Autumn--I have dimensions for you on the bench and took a couple of better pics too. :) The carpenters were there when I went down there, so I asked them how they built the middle shelves. They said they nailed and glued it all the way around and then put the face frame on. Hope that helps!! Dimensions: The tall opening in the middle is 18.5" high and 23" wide. The openings for the areas with a shelf are 22.5" wide, with the bottom shelf at 9" high and the top shelf at 8" high. These are all measurements for the openings, so do not include the frame. bluemoon--Glad you liked the fireplace surround! :) My carpenters are really good. I just give them the basics of what I want or show them a picture and they have not disappointed so far. For this one, I just wanted something simple and not too thick as I wanted to leave enough space to showcase the pebble tile that will go around the fireplace unit. I think they nailed it! (pun intended :)) They put the shelves in on either side yesterday. The counters did go in yesterday, but they were covering them up just as we got there, so I didn't get to revel in them and I barely got a few pics. Super white quartz on island: Carrera marble on kitchen perimeter and DD vanity: Brazilian black slate on DS vanity and Great Room hearth: As far as pantry goes, mine is a walk in but not huge. I know I want a counter top with in an L shape with one shelf underneath for larger items and then various shelves above. I had two outlets put in at counter level so that we can keep appliances like toaster and Keurig in there. Something like this: [[(https://www.houzz.com/photos/cottage-bungalow-craftsman-kitchen-phvw-vp~7334112) [Craftsman Kitchen[(https://www.houzz.com/photos/craftsman-kitchen-ideas-phbr1-bp~t_709~s_2116) by Traverse City Architects & Designers Marty Rhein, CKD, CBD - BAC Design Group...See MoreIt's January 2018 - How is your build?
Comments (332)Nidnay - great idea! We'll have to come up with something. Alison - we are using cedar from our land, too. Our front porch was just laid using it; the posts are solid cedar. It was milled and air dried for several months. Then we took it to be planed. Everyone seems confident that it should be fine (the mill, carpenters, etc.) - I've got my fingers crossed that they're all right. The pecan and walnut was kiln dried right after milling (back in July or August). Air drying would have been preferred for it, but we didn't have time. Everything was (luckily) mostly unwarped and what was warped could be planed down....See MoreShow Us Your Gardens - A Photo Thread - March 2018
Comments (47)Too late for that, Bill. I cleared a whole lot more of the pine branches and tried to raise up the holly but it was too heavy and there were branches in the way. The fallen holly was blocking the path so I then cut off about 4 or 5 feet of the top of the fallen holly but left 4 or 5 feet of the broken section. That gave me enough room to pass by. After more clearing of pine branches and huffing and puffing, I had my path open again. I was emboldened to try to raise the holly again now that it was lighter and not blocked, and I managed to raise it up straight and lash it to a major piece of the broken pine. I have no idea if the holly can heal that splinted portion but at least it has a chance, and maybe the intact leaves will be able to feed the roots for long enough to help root sprouting. It's a good thing I'm not a neat and tidy gardener. I have pieces of pine trees lying all over the place - maybe I can pass them off as decorative elements? Claire...See MoreApril 2018-Hows your build going?
Comments (344)nhbaskets....haha.....yes....rolled towels. My builder was joking with me that I could sort the mail in the bathroom :) Backsplash....I have seriously been considering the possibility of a nice used brick look with overgrout in the joints...something like in the pic below maybe (nothing red or orangy) ......OR.....a beautiful tile (there is a LOT to choose from). So, two completely different looks. Nothing in white though. There is enough white in the kitchen to be blinding :)...See MoreIntoodeep
6 years agolast modified: 6 years agoEllen Short
6 years agoMichael Lamb
6 years agoSuru
6 years agostrategery
6 years agolexma90
6 years agoNidnay
6 years agolast modified: 6 years agoLori Wagerman_Walker
6 years agocpartist
6 years agolast modified: 6 years agoUser
6 years agosabrinatx
6 years agoUser
6 years agotaranator N
6 years agolast modified: 6 years agoUser
6 years agostrategery
6 years agotaranator N
6 years agoSuru
6 years agoUser
6 years agovinmarks
6 years agolast modified: 6 years agodsnine
6 years agolast modified: 6 years agoNidnay
6 years agolast modified: 6 years agoMichael Lamb
6 years agoEmma
6 years agowysmama
6 years agosabrinatx
6 years agoEmma
6 years agoUser
6 years agoPinebaron
6 years agolast modified: 6 years agoEmma
6 years agodsnine
6 years agoUser
6 years agocpartist
6 years agokriii
6 years agoamiebeth01
6 years agoSam Goh
6 years agoartemis_ma
6 years agoArlWV
6 years agoNidnay
6 years agolast modified: 6 years agoMichael Lamb
6 years agoUser
6 years agoNidnay
6 years agolast modified: 6 years agoArlWV
6 years agocpartist
6 years agocpartist
6 years agoSuru
6 years agojemimabean
6 years agoUser
6 years agocoopdea
5 years ago
Related Stories
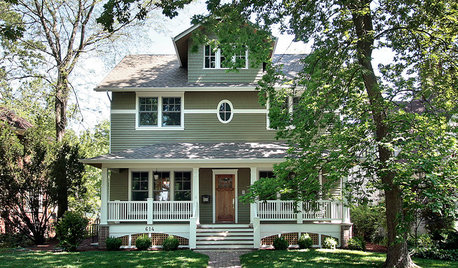
INSIDE HOUZZHow’s Your Business Doing? A Houzz Survey Shows a Positive Outlook
Revenues grew for 70 percent of home design professionals last year, and many are expecting continued growth
Full Story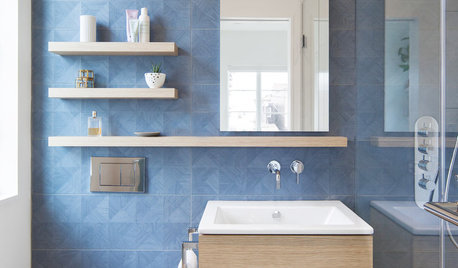
INSIDE HOUZZData Watch: How Much Building Permits Cost and How Long They Take
A new Houzz survey reveals what the building permit process is like for both first-timers and experienced applicants
Full Story
EVENTS2018 Design Calendar: Where to Go and What to See This Year
Check out some of this year’s best design shows, tours and exhibitions around the globe
Full Story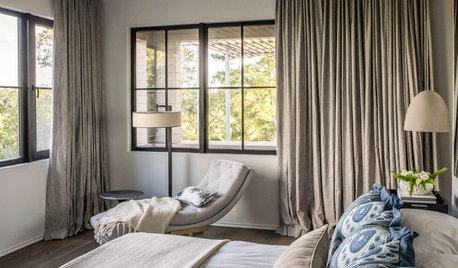
BEDROOMSHow to Set Up Your Bedroom Lighting for a Perfect Night’s Sleep
World Sleep Day is March 15. Here are 5 bright ideas for lighting your bedroom for optimal shut-eye
Full Story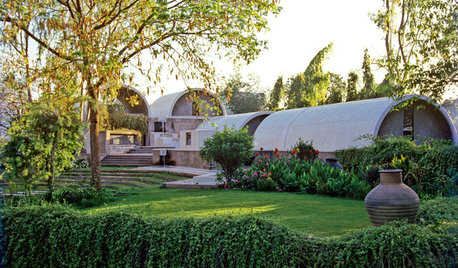
ARCHITECTUREThe 2018 Pritzker Prize Goes to India’s Low-Cost Housing Pioneer
Balkrishna Doshi worked for Le Corbusier and Louis Kahn before designing nearly 100 buildings in his native country
Full Story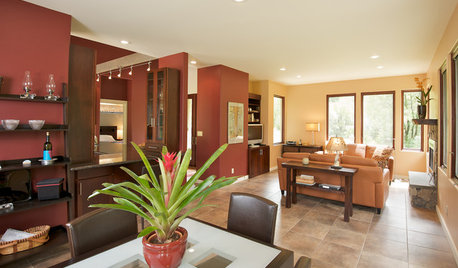
COLORHow to Use Marsala, Pantone’s 2015 Color of the Year
Pantone digs deep and goes earthy with its selection. Here are ways to make it work in your home
Full Story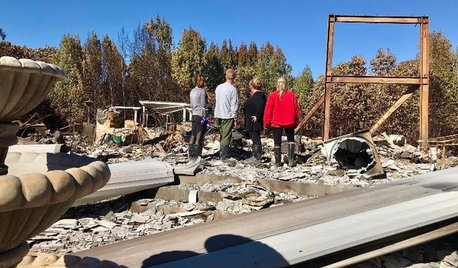
DISASTER PREP & RECOVERYHow to Save What’s Priceless When Disaster Strikes
Careful planning before and response after a fire or flood can help keep irreplaceable photos and heirlooms safe
Full Story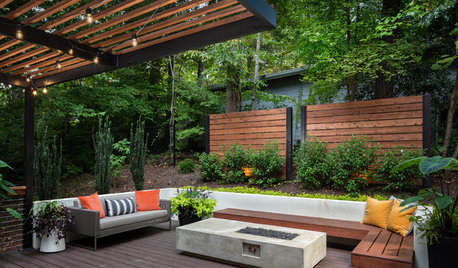
INSIDE HOUZZHow Much Homeowners Spent on Landscape Projects in 2018
Two recent Houzz reports show median costs for landscape upgrades last year and which projects were most popular
Full Story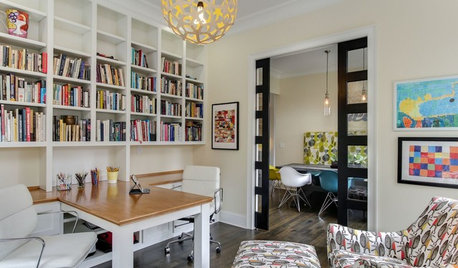
DECLUTTERINGHow to Let Go of Unwanted Books and Magazines
Buried in reading material? This guide will help you decide what to keep and what to give away, sell or recycle
Full Story
SPRING GARDENINGSpring Gardens Are Waking — Here’s What to Do in March
Excitement fills the air when gardens come back to life. These guides will help you make the most of yours
Full Story



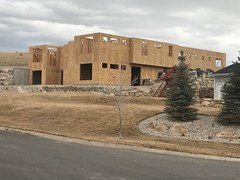

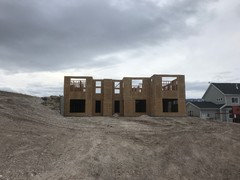


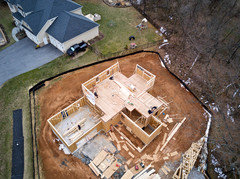
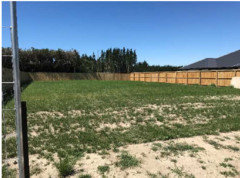


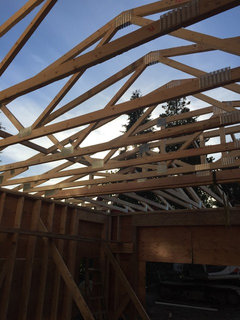
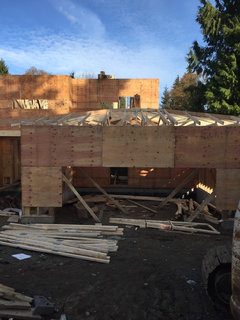





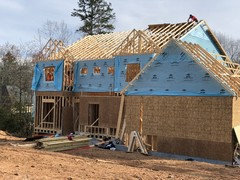


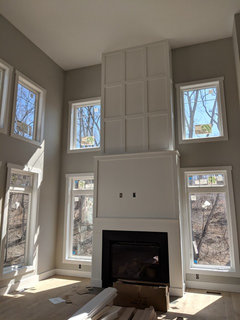
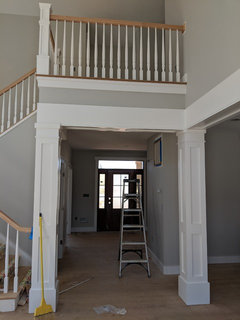



Nidnay