Where would you place patio door? Family vs Breakfast Room
HU-954691394
2 months ago
Featured Answer
Sort by:Oldest
Comments (25)
Mark Bischak, Architect
2 months agobpath
2 months agoRelated Discussions
sliding vs french doors for patio
Comments (25)Nancy and Others: I have also been researching what to replace my great room sliding glass doors with (one 6 ft wide and two 9 ft wide). Here it is, already December and I haven't made a decision! We bought the house in 06 and these are the orig that came with the house. I spent last winter stuffing kitchen towels in between the sliders with a spatula. Not the most attractive thing for the room company walks into. Originally, I thought of going with french doors but the prices quoted were so outrageous and since we don't plan on staying here more than 3 or 4 more years (as it is, we'd take a bath if we sold now with home prices as low as they are now and we wouldn't be able to get what we paid for it), I don't know if it would be wise to invest that much money. I'd been thinking of going the sliding door route once more. Someone above said french doors are tighter than sliders and thoughts of all those kitchen towels between the sliders last winter have me shifting back to french doors. I also want the blinds for the same reason you do....five dogs (3 pugs and 2 shi tzus). One thing I've learned talking to people at Home Depot and Lowes....the town I live in won't sign off on french doors that swing out. In the south, like Florida, they are preferred because of hurricanes pushing open doors that swing in, however, they are not permitted here. I assume it has something to do with snow and ice on the outside preventing exit in case of an emergency. I guess your posting was a couple of years ago so it may be too late to say to check with your building dept first. I'm curious to hear what you installed and how happy you are with it. Daisy...See MoreHomeschool vs Family Room vs Office Desks
Comments (12)I am an adult who was homeschooled almost fifty (egad!) years ago and I think that it would be best to have a separated area for the home school activities. I like the idea of French doors (maybe even Dutch style French doors - does that make them Flemish doors?? - so they could contain the dogs on the lower part but still be opened on top) to set the space apart visually and functionally, even if you leave them open a lot of the time. Although you presently use the room for FR-type activities you may find your kids take a more workman-like approach if the room function is dedicated more to schooling. I think I see a VCR/cable box so I was wondering if you also use the space for after-hours TV viewing. That would be a huge temptation, I think. One of the things that is important for homeschooling is to have some demarcation between your time spent supervising home school and your time spent strictly as a parent. Otherwise it can get very intense. So using spatial cues to reinforce the distinction may help. I know when we had a separate school room for home school it was better and when we homeschooled in the sitting room and dining room it was hard to not have one activity spill into the other. It was much better to have a designated school room where we settled down to work and could also leave things set up on desks and tables for the next session. I'd also vote for putting your desk in there, no matter how functional it looks. That will give you something to do when you kids are working and at the same time they can watch and model your approach to paperwork. Your kids' artwork and maps and posters and natural history specimens will make handsome and stimulating wall decorations. Plus, I'd add a big white board so you could use that space collaboratively to work on problems. Molly...See MoreListing home soon - How would you stage this family room?
Comments (71)The point with paint is, pick your battles. Make sure the bathrooms and kitchens are completely up to snuff first, with a clean, well cared for look. Make sure the carpet isn't all ratty, and if it is, have cleaned and maybe get some judiciously placed area rugs. Entrances and exits, doors and windows looking in good repair, clean and fresh. Make sure the walls are in good repair. If you have all that, then repaint, sure. I'm not sure what percentage of people are discouraged by a bad paint job. Here's the deal though, I looked at a house that had been completely re-done, with the most outlandish and garish colors and finishes imaginable. The house was immaculate and maybe the owners loved it, but eeee gads it was so disharmonious to me and my SO that even though the price was right and the layout looked good, everything would have to be redone--paint, floors, surfaces . . . If your whole house is as assertive as the green color of your living room, then maybe yes, paint could make a huge difference. My SO detests green (I love it but that is one of the few areas we are not in agreement on) so he might immediately get a bad vibe with your living room. I love it....See MoreHow would you update this family room?
Comments (70)Thank YOU, C Rebekah, for letting us live through your remodel vicariously. I am thrilled with the this amazing transformation. You are creating such a wonderful backdrop for all of the things you will bring into this room to give it your personalities. I would have a hard time choosing the color for behind the shelves, as so many of the colors you’re drawn to would look beautiful. You may want to wait until your furniture and rug are in place to help you decide. Do you have any art that you know you will be using? That might be helpful, too. I’m glad you will be putting in a darker brown floor. I think it is timeless....See MoreDebbi Washburn
2 months agoMark Bischak, Architect
2 months agoHU-954691394
2 months agoHU-954691394
2 months agoHU-954691394
2 months agoHU-954691394
2 months agopalimpsest
2 months agoDesign Fan
2 months agolast modified: 2 months agobpath
2 months agoPatricia Colwell Consulting
2 months agolast modified: 2 months agoHU-954691394
2 months agoHU-954691394
2 months agocpartist
2 months agoHU-954691394
2 months agoHU-954691394
2 months agocpartist
2 months agoHU-954691394
2 months agolast modified: 2 months agoDebbi Washburn
2 months agocpartist
2 months agoaziline
2 months ago
Related Stories
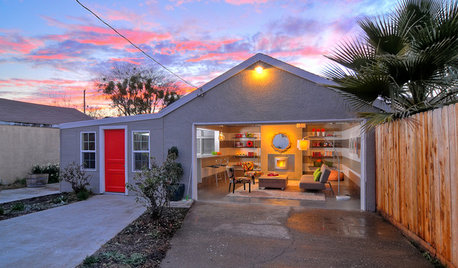
MORE ROOMSBehind a Garage Door, a Family Fun Room
Designer Kerrie Kelly's secrets to this low-budget garage makeover: a soothing palette, horizontal stripes and dashes of color
Full Story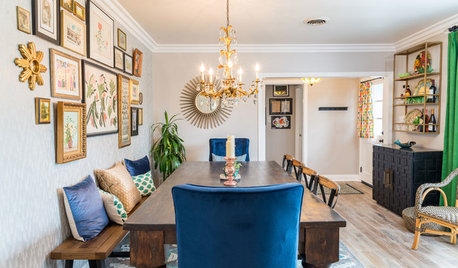
DINING ROOMSRoom of the Day: A Place for the Whole Family to Gather
A designer helps a Southern California homeowner hone her style and rethink her dining and living rooms for entertaining
Full Story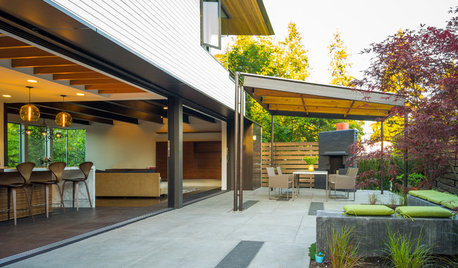
PATIOSPatio Details: Covered Dining Area Extends a Family’s Living Space
Large sliding glass doors connect a pergola-covered terrace with a kitchen and great room in Seattle
Full Story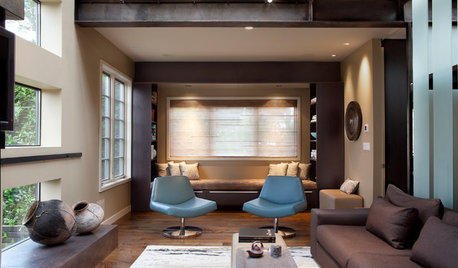
ROOM OF THE DAYRoom of the Day: Warming to a Contemporary Family Room
Sleek lines and inviting textures and colors create a soothing, comfortable gathering place in San Francisco
Full Story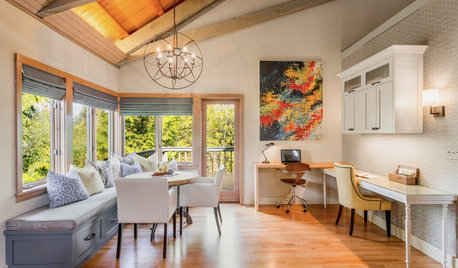
DECORATING GUIDESRoom of the Day: Breakfast Room Shares Space With Home Office
An inviting area for casual family meals with his-and-her desks offers beauty and functionality
Full Story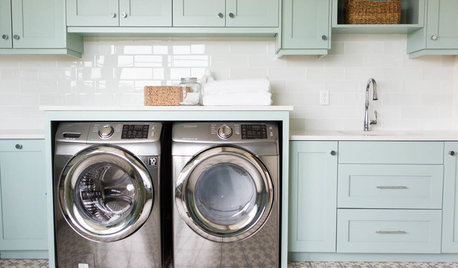
LAUNDRY ROOMSRoom of the Day: A Family Gets Crafty in the Laundry Room
This multipurpose space enables a busy mother to spend time with her kids while fluffing and folding
Full Story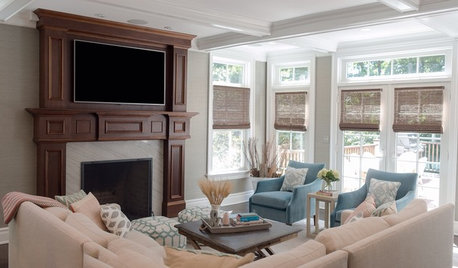
DECORATING GUIDESRoom of the Day: Adding Comfort and Style to a New Jersey Family Room
Layers of natural textures and pops of color help create a welcoming and cozy space for a couple and their baby
Full Story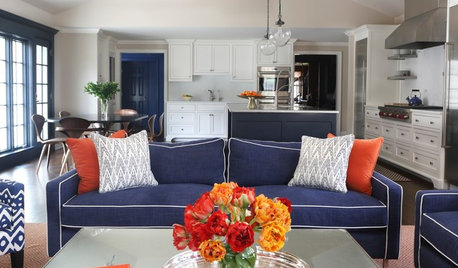
ROOM OF THE DAYRoom of the Day: New Family Room Goes Big and Bold
This addition to a 1920s Connecticut home features beautiful built-ins, graphic color, layers of pattern and pleasing proportions
Full Story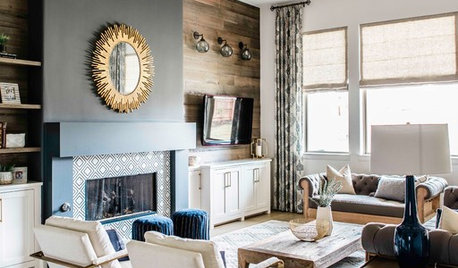
TRENDING NOW4 Great Ideas From Popular Living Rooms and Family Rooms
These trending photos show how designers create living spaces with style, storage and comfortable seating
Full Story
TRENDING NOWThe Most Popular New Living Rooms and Family Rooms
Houzzers are gravitating toward chic sectionals, smart built-ins, fabulous fireplaces and stylish comfort
Full Story


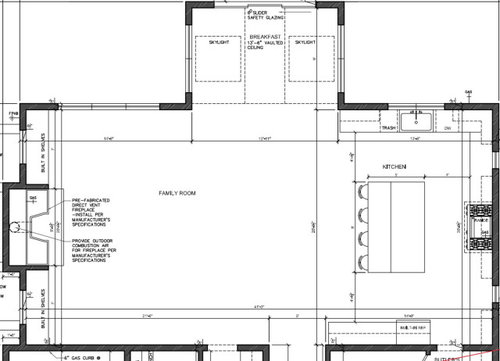
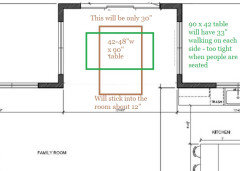
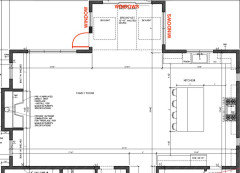
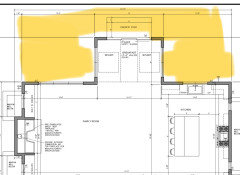


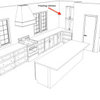

Mark Bischak, Architect