Bathroom vanity mirror placement
Linda f
3 months ago
Featured Answer
Sort by:Oldest
Comments (20)
G W
3 months agobpath
3 months agoRelated Discussions
Bathroom mirror vanity light swap or switch out mirror/light entirely?
Comments (2)Here is your dilemma. if you take down those fixtures there will be two holes in the mirror, that being said, they will be up high and most likely off center. So, to get new lighting that is not stuck in the corners, and covers the holes behind it, might be next to impossible unless you run a thick bar that covers the space. But some times back in the day they only drug wire over and did not put in actual junction boxes, so the bringing it to code might be another issue. 1. take one of the lights down and see what is going on 2. probably have to replace the mirror and move the electrical location....See MoreBathroom vanity size/placement help!
Comments (3)Leaving a six-inch space between the right side of the vanity and the wall would, indeed, be a waste of space, not to mention the fact that it would make it difficult to re-paint or paper that wall down the road. Couple questions: Is your shower staying within the same footprint? What’s underneath this bathroom—i.e., do you have easy access to the plumbing lines? If so, in addition to reducing the size of the vanity, you might want to move the toilet over to the right six inches or so. How long is that wall? Starting at the right wall moving left, if you allocate 36” for the vanity and another 30” - 36” (the more space you can spare the better!) for the toilet, how much space is left for the shower? Here are some diagrams you might find helpful:...See MoreCan you recommend a bathroom mirror for the 48" Leigh bathroom vanity?
Comments (1)what are the colors of the room?...See Morelighting type and placement in off centered bathroom vanity
Comments (5)I would consider putting the two sinks on the same wall, and a separate makeup vanity on teh wall wall where the sink in question i located -- or in the bedroom if there's space. Then you have lots of reasonable options. Otherwise, no lighting from one side of your face. Do single mirrors with lights above, or keep the long mirror....See MoreJAN MOYER
3 months agolast modified: 3 months agokandrewspa
3 months agoJAN MOYER
3 months agolast modified: 3 months agoLinda f
3 months agoJAN MOYER
3 months agoLinda f
3 months agoKarenseb
3 months agoJAN MOYER
3 months agolast modified: 3 months agoacm
3 months agoJAN MOYER
3 months agolast modified: 3 months agoLinda f
2 months agoMrs Pete
2 months agolast modified: 2 months agoJAN MOYER
2 months agolast modified: 2 months agoDiana Bier Interiors, LLC
2 months agoMark Bischak, Architect
2 months agoJAN MOYER
2 months agoAnnKH
2 months ago
Related Stories
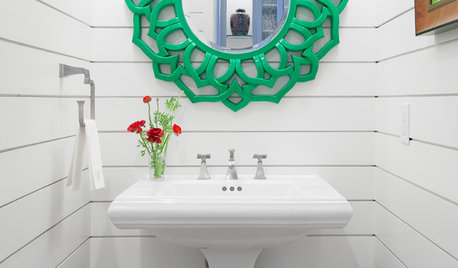
BATHROOM DESIGN10 Statement-Making Vanity Mirrors for Your Bathroom
Consider these mirror styles that can take your bath or powder room from standard to sublime
Full Story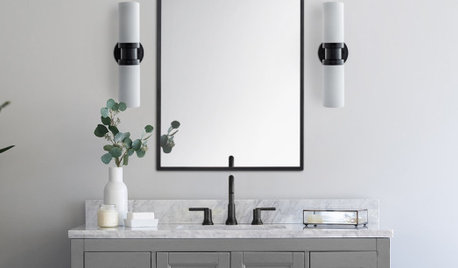
SHOP HOUZZHighest-Rated Bathroom Vanity Lighting and Mirrors
Add fashion and function to your bathroom with these popular picks
Full Story0
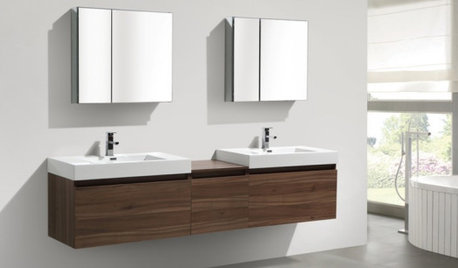
SHOP HOUZZFeatured Brands: Bathroom Vanities and Mirrors
Upgrade your bathroom with products from Avanity Corp, Aquamoon and Ari Kitchen & Bath
Full Story0
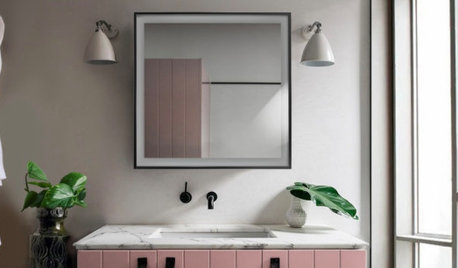
SHOP HOUZZBathroom Mirrors and Vanity Lighting
Shop the most stylish lighting and mirrors for your bathroom
Full Story0
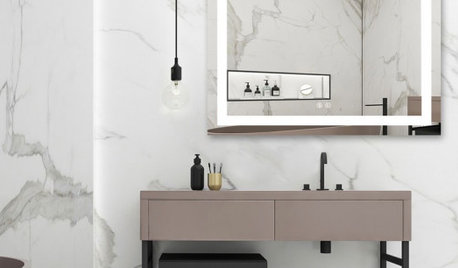
SHOP HOUZZBestselling Bathroom Vanity Lighting and Wall Mirrors
Add fashion and function to your bathroom with these popular picks
Full Story0
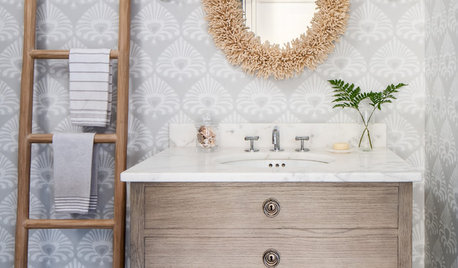
BATHROOM DESIGN9 Fabulous Vanity and Mirror Pairings
These powder room and bathroom design duos make a splash
Full Story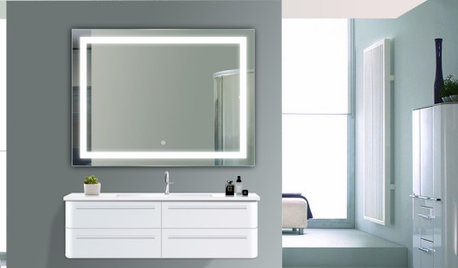
SHOP HOUZZUp to 70% Off Vanity Lighting and Mirrors
Save on this stylish assortment of upgrades for your bathroom
Full Story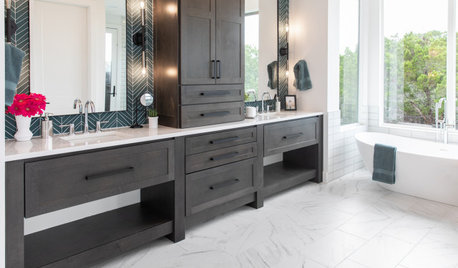
INSIDE HOUZZTop Vanity, Sink and Mirror Style Picks for Master Baths in 2020
Custom vanities, Shaker doors and double sinks are popular features, the 2020 U.S. Houzz Bathroom Trends Study shows
Full Story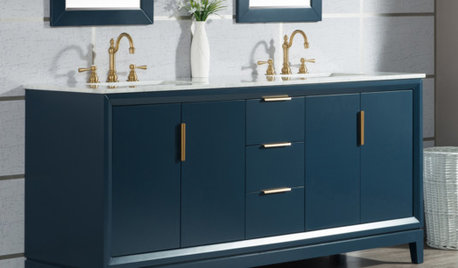
SHOP HOUZZBestselling Vanity and Mirror Sets
Beautifully coordinated pieces for a pulled-together bathroom
Full Story0
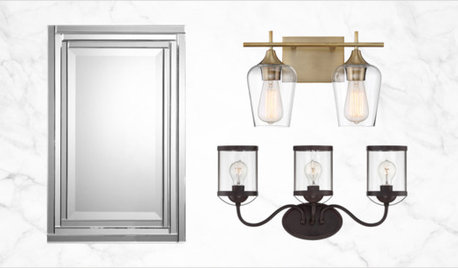



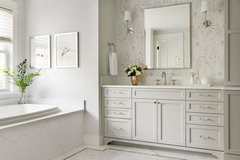
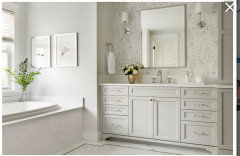
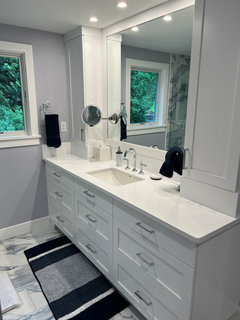
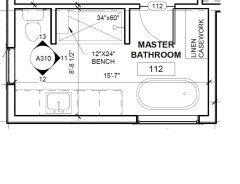
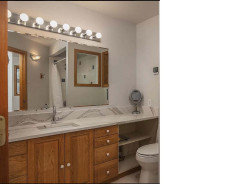
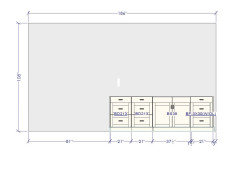
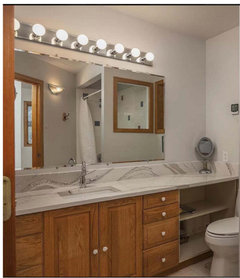
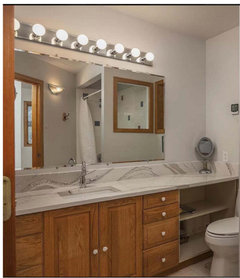
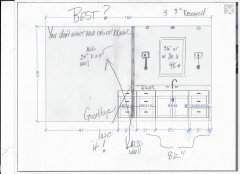
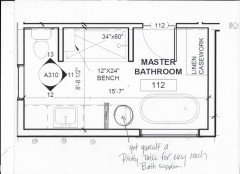
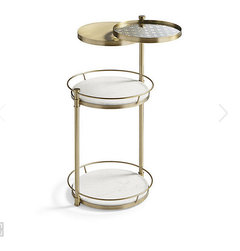
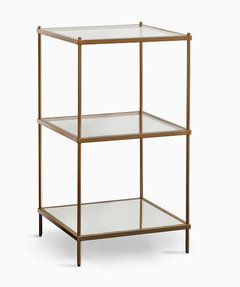





Patricia Colwell Consulting