Bathroom vanity size/placement help!
Megan Donnelly
3 years ago
Related Stories
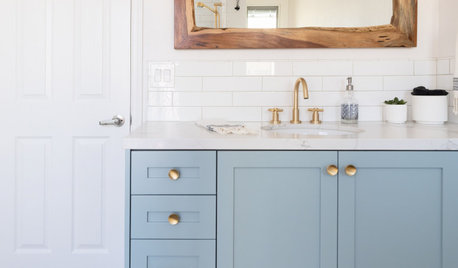
BATHROOM MAKEOVERSBathroom of the Week: Curbless Shower and an Aqua Vanity
A designer helps an Arizona couple update their 65-square-foot guest bathroom with brighter style and better function
Full Story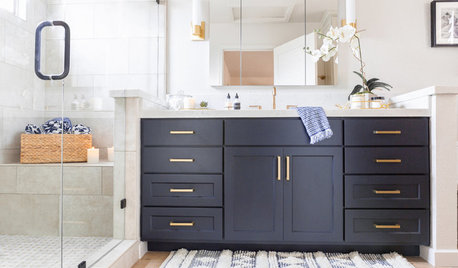
BATHROOM MAKEOVERSBathroom of the Week: Breezy and Open With a Navy Blue Vanity
A designer updates a California couple’s master bathroom with fresh style and a new layout that brings in more sunshine
Full Story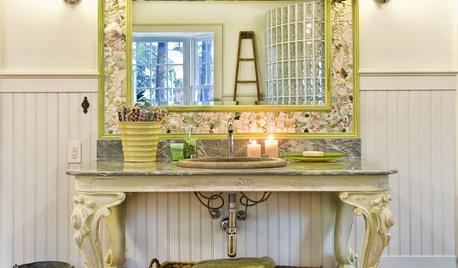
BATHROOM DESIGN18 Sumptuous Vanities for Singular Bathrooms
Uncommonly beautiful or dazzlingly detailed, these dream vanities bring a rarefied air to bathrooms
Full Story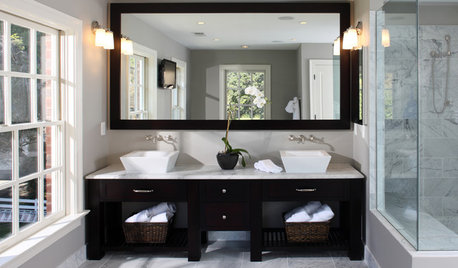
BATHROOM DESIGNBathroom Trends: Open Vanity Storage
Give Your Bath Functional Storage and Extra Style Points, Too
Full Story
BATHROOM DESIGNWhich Bathroom Vanity Will Work for You?
Vanities can be smart centerpieces and offer tons of storage. See which design would best suit your bathroom
Full Story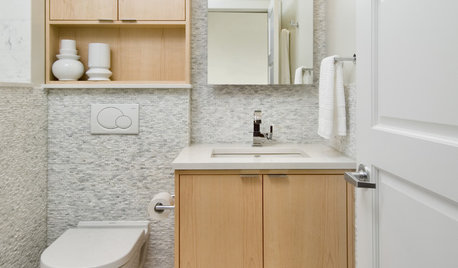
BATHROOM DESIGN15 Small-Bathroom Vanity Ideas That Rock Style and Storage
These floating vanities, repurposed dressers and open shelves offer creative and useful design solutions
Full Story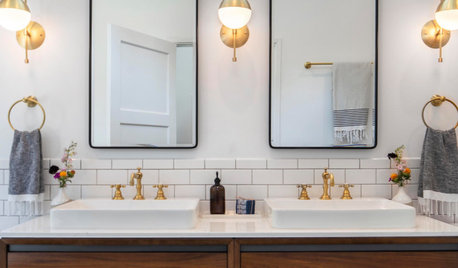
BATHROOM WORKBOOKHow to Get Your Bathroom Vanity Lighting Right
Create a successful lighting plan with tips on where to mount fixtures and other design considerations
Full Story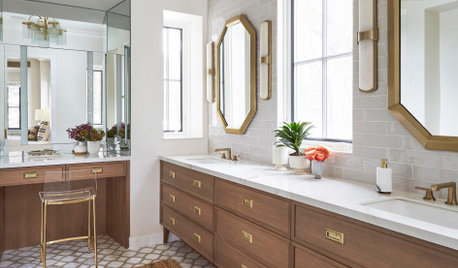
BATHROOM WORKBOOKA Step-by-Step Guide to Designing Your Bathroom Vanity
Here are six decisions to make with your pro to get the best vanity layout, look and features for your needs
Full Story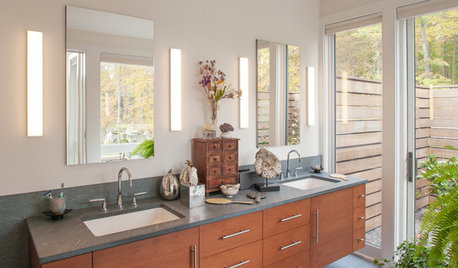
BATHROOM VANITIESYour Guide to Perfect Bathroom Vanity Lighting
Follow this lighting expert’s list of 9 do’s and don’ts to select the best light fixtures for your bathroom vanity
Full Story




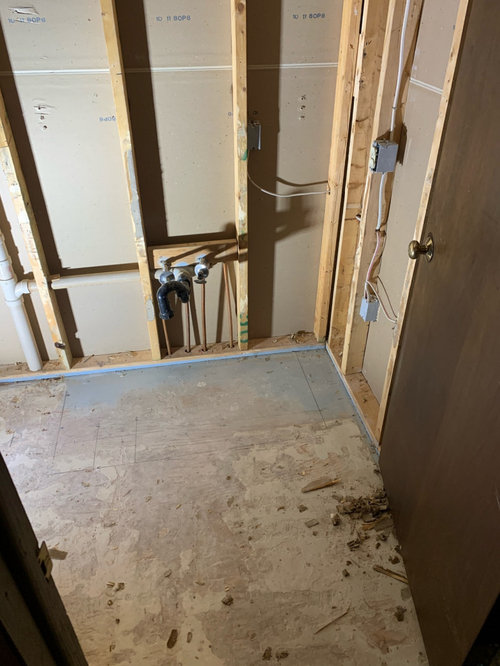

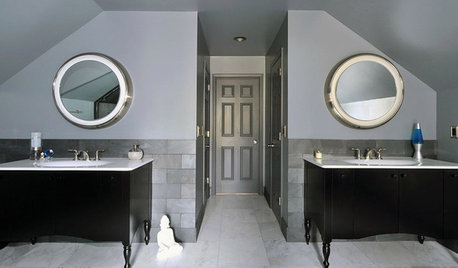

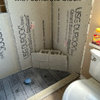
Sammy
wdccruise
Related Discussions
Handle placement on drawers of bathroom vanity
Q
Help with bathrooms. Divide to two bathrooms or do one large bathroom?
Q
lighting type and placement in off centered bathroom vanity
Q
Bathroom Vanity Mirror Size and Placement
Q
Megan DonnellyOriginal Author