Primary bathroom/suite help
Danielle H
2 months ago
last modified: 2 months ago
Featured Answer
Sort by:Oldest
Comments (55)
Danielle H
2 months agoJAN MOYER
2 months agoRelated Discussions
Help- Off set or Straight set Marble look tiles in primary bathroom
Comments (10)I can tell you what im doing with the same size and type tile, maybe it will help. We are installing a callacutta oro tile. We layed it in a straight set ( grid) and it looks modern and beautiful. Ill add that we stacked the sides of the shower with the back wall in a herringbone to add just a bit of detail. To me, its beautiful. A marble like tile naturally can have a lot going on and i feel like the simpler laying pattern makes it seem like just a bit less going on (if that makes sense). Your bathroom will be beautiful and dont second guess your choice of wanting that tub. Its YOUR bathroom. Design it to suit your wants. Good luck....See Moreprimary bathroom remodel needs help
Comments (1)I was thinking of a walk-in shower like this one, without the jacuzzi and slider to outdoor patio! Clearly a high end home, but inspiring....See MoreHelp with small primary bathroom layout
Comments (6)Thanks! Yes, that's the lower cost version of Option 3--move the tub but leave the toilet where it is. (Could also do this phased and move the toilet at some future point, though that probably makes less sense if we're already doing the floor now.) The downside is that the toilet is still in line with the door; the plus to this option (in addition to being lower cost) is that we can keep more storage, since there's room on that side to do a 36"w x 15"d cabinet. If we flip the toilet to be on that wall, there's only room for a 24"x 15"d cabinet because there are sconces on either side of the sink. (We could of course switch to an overhead light instead, but we really like the sconces!) ETA: One challenge to this plan is that I just measured in the design program, and the distance between the edge of the toilet and edge of the tub is only 20", which is pretty tight. If we can find a rounded tub that didn't need the wall at the end, we could pick up 4.5", but I haven't found any in 30" widths....See MoreHelp with design for our primary bathroom?
Comments (9)Hey Betty, thank you so much for replying! I agree about the yellow and that's actually a top concern. So much so that I posted another post on Houzz to get some second opinions if the tile even matches at all (https://www.houzz.com/discussions/6424379/do-these-tiles-go-together). "Perhaps make sure you get some good LEDs and extra lighting via a chandelier" Yes, we're definitely planning on adding more lighting to the bathroom, but I don't think there's enough room to hang a chandelier as the space is roughly 5' x 8'. We're adding two recessed lights in the shower, one over the vanity (yellow in diagram below), and two small pendants (blue) as well: Do you think this is enough lighting?...See MoreDanielle H
2 months agoJAN MOYER
2 months agoDanielle H
2 months agoJAN MOYER
2 months agolast modified: 2 months agoDanielle H
2 months agorockybird
2 months agoDanielle H
2 months agobpath
2 months agoDanielle H
2 months agorockybird
2 months agolast modified: 2 months agoDanielle H
2 months agorockybird
2 months agoDanielle H
2 months agoJAN MOYER
2 months agoDanielle H
2 months agolharpie
2 months agoDanielle H
2 months agopartim
2 months agoDanielle H
2 months agopartim
2 months agoDanielle H
2 months agoDanielle H
2 months agoKarenseb
2 months agolast modified: 2 months agoDanielle H
2 months agopartim
2 months agorockybird
2 months agolast modified: 2 months agoDanielle H
2 months agoDanielle H
2 months agopartim
2 months agolast modified: 2 months agopartim
2 months agorockybird
2 months agoDanielle H
2 months agoKarenseb
2 months agoDanielle H
2 months agolharpie
2 months agoDanielle H
2 months agoDanielle H
2 months agopartim
2 months agolast modified: 2 months agoDanielle H
2 months agopartim
2 months agorockybird
2 months agoKarenseb
2 months agoDanielle H
2 months agoDanielle H
2 months agoDanielle H
2 months agopartim
2 months agolast modified: 2 months agoDanielle H
2 months ago
Related Stories
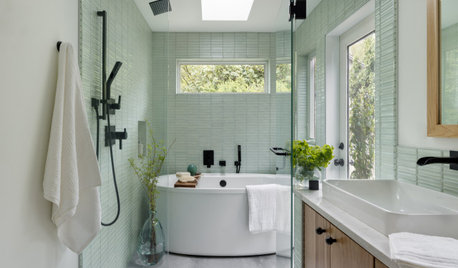
BATHROOM OF THE WEEKBathroom of the Week: New Primary Suite With a Hidden Courtyard
A ranch-style home gets an Eastern-inspired addition with an airy bedroom and spa-like bathroom with a private courtyard
Full Story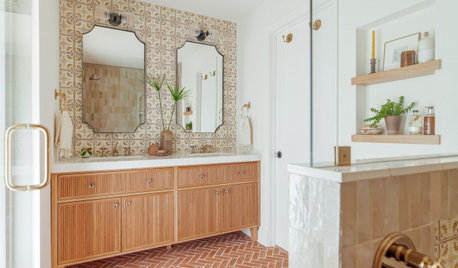
BATHROOM MAKEOVERSBathroom of the Week: Terra-Cotta Tile Warms a Primary Bathroom
A warm neutral palette creates an inviting feel that suits a Spanish Colonial house
Full Story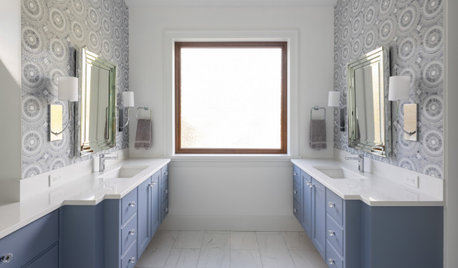
BATHROOM MAKEOVERSBathroom of the Week: Tub Removal Opens Up a Primary Bathroom
Beautiful marble mosaic tile, periwinkle paint and light-colored finishes brighten a once-dark space
Full Story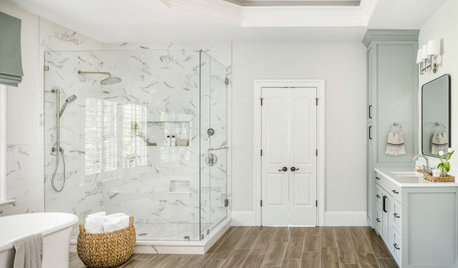
BATHROOM MAKEOVERSBathroom of the Week: Light and Spa-Like Primary Bath
A designer helps a couple find a calm balance between their modern and traditional tastes
Full Story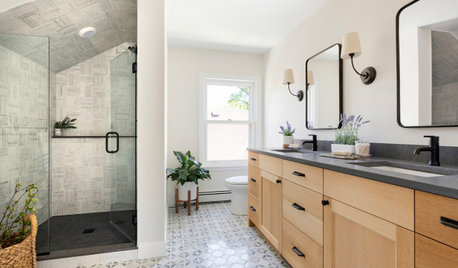
BATHROOM DESIGNBathroom of the Week: Attic Becomes a Master Suite
A design-build firm helps a Minneapolis family stay in their starter home by adding a bathroom and more upstairs
Full Story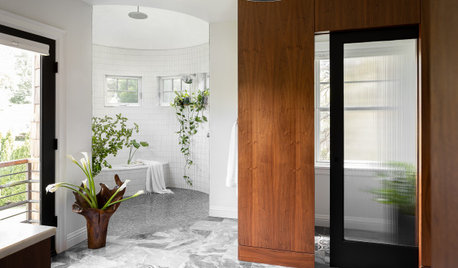
BATHROOM MAKEOVERSBathroom of the Week: Open and Airy Suite in a Turret
An addition gives a couple a spa bathroom bathed in natural light with warm walnut and luxurious marble
Full Story
BATHROOM DESIGNRoom of the Day: A Closet Helps a Master Bathroom Grow
Dividing a master bath between two rooms conquers morning congestion and lack of storage in a century-old Minneapolis home
Full Story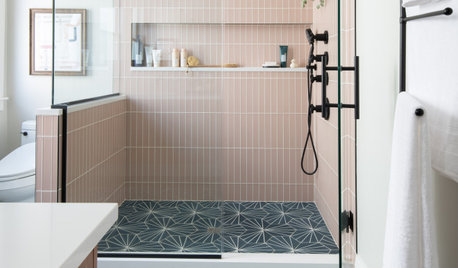
BATHROOM DESIGNBathroom of the Week: From Closet to Stylish En Suite
A designer converts a former closet into a bright and open bath with a low-curb shower and blue and pink tile
Full Story
BATHROOM VANITIESShould You Have One Sink or Two in Your Primary Bathroom?
An architect discusses the pros and cons of double vs. solo sinks and offers advice for both
Full Story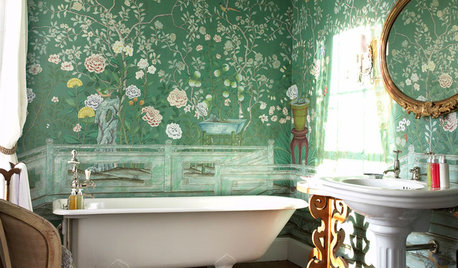
WALL TREATMENTSBotanical Bathrooms to Suit 9 Personality Types
A wide range of wallpaper styles means there’s a garden in the loo for everyone. Which one suits you?
Full Story


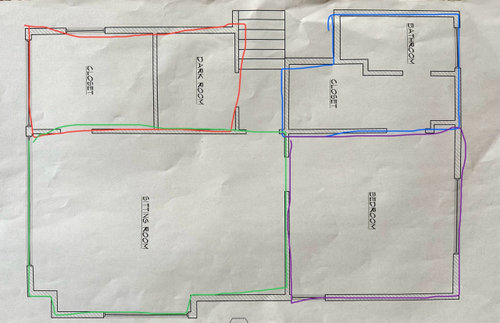
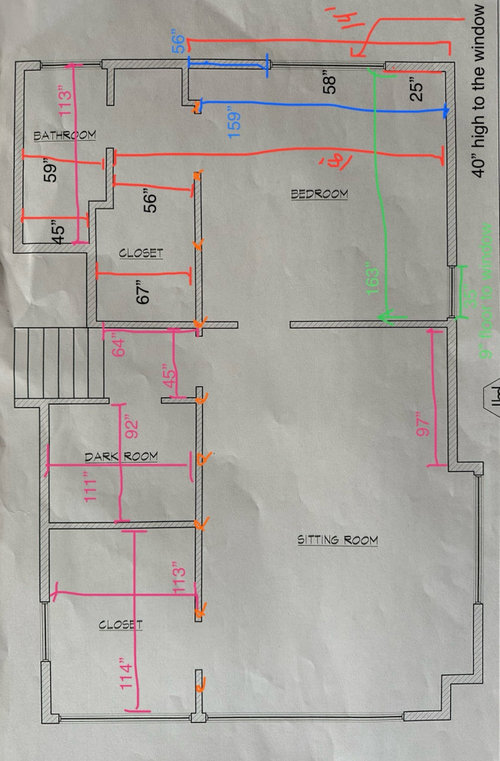
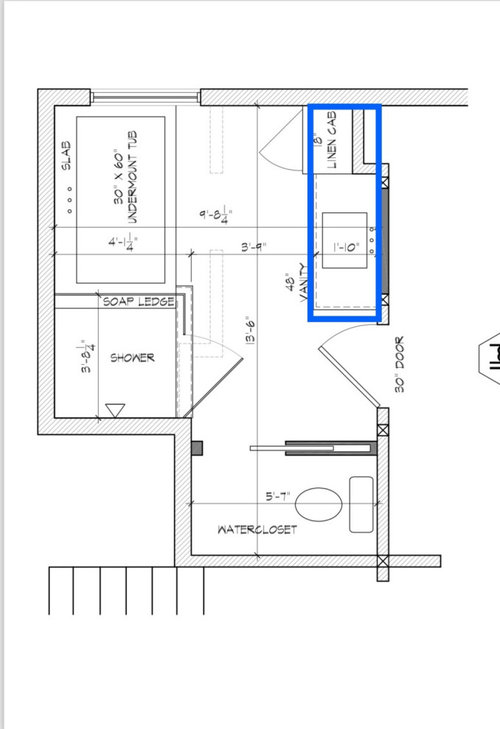
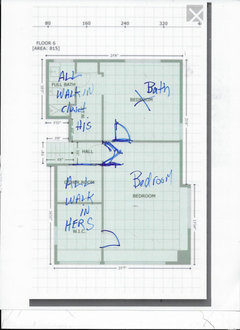
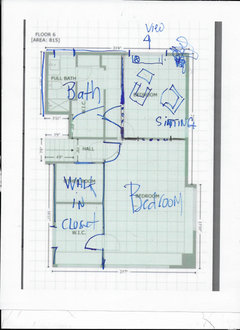
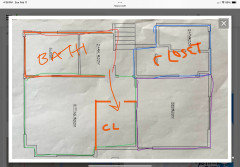
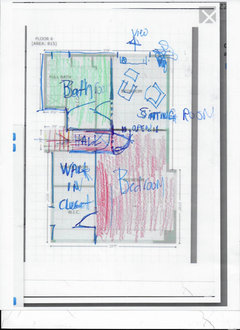
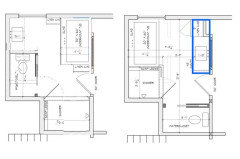
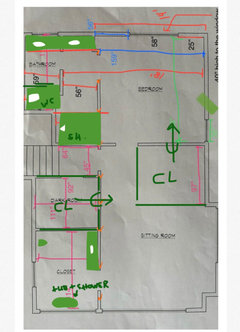
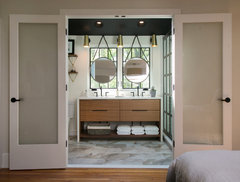
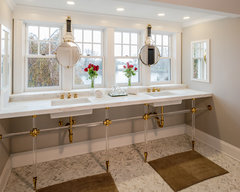

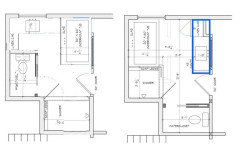
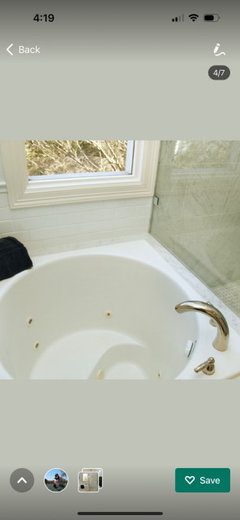
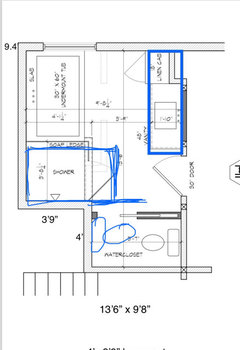
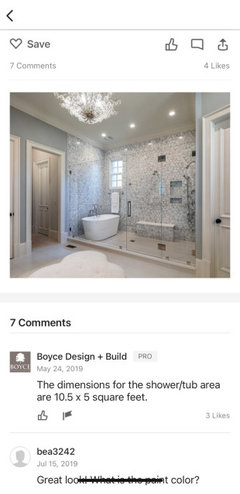
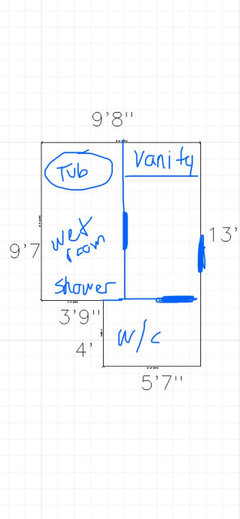
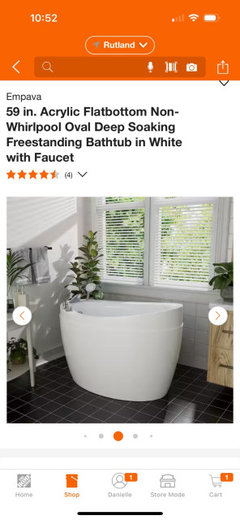
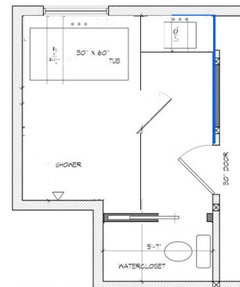
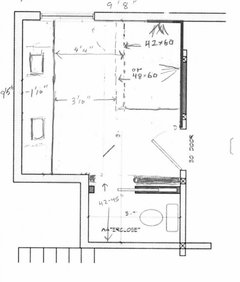
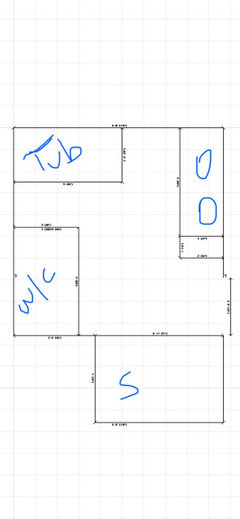
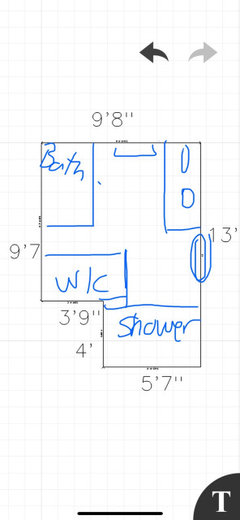
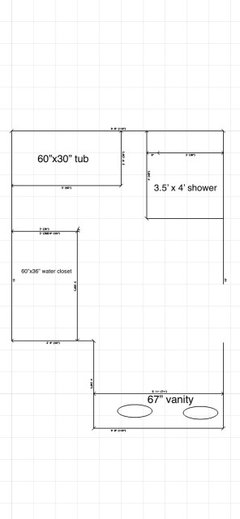
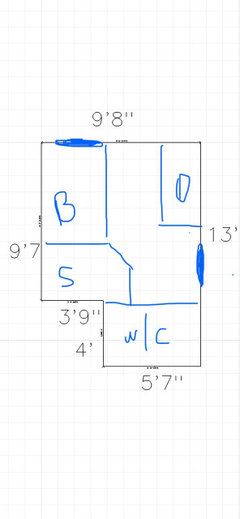
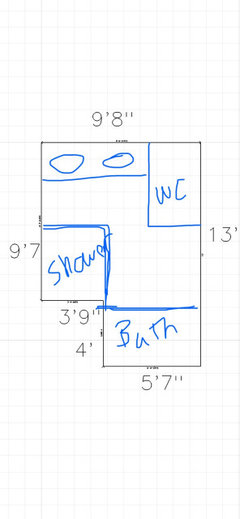
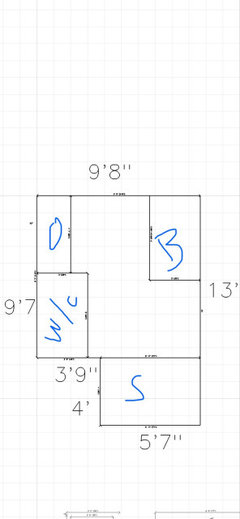
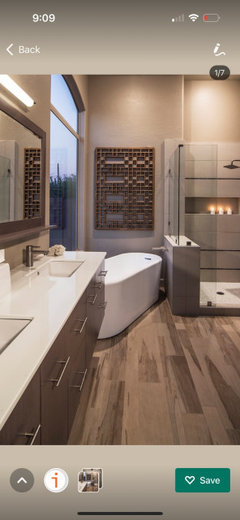
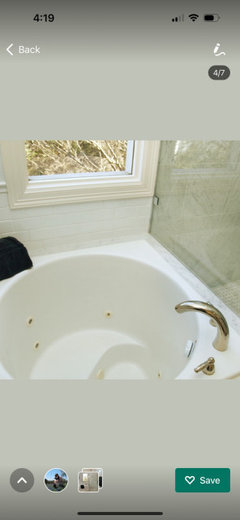
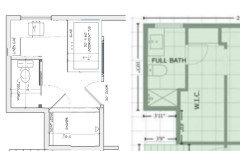




rockybird