adding a screen room - thoughts?
Toronto Veterinarian
2 months ago
Related Stories
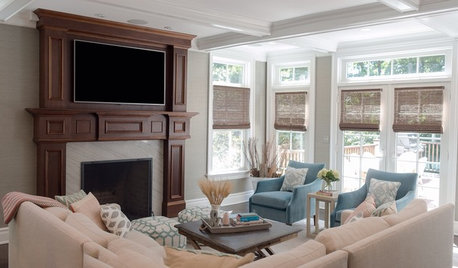
DECORATING GUIDESRoom of the Day: Adding Comfort and Style to a New Jersey Family Room
Layers of natural textures and pops of color help create a welcoming and cozy space for a couple and their baby
Full Story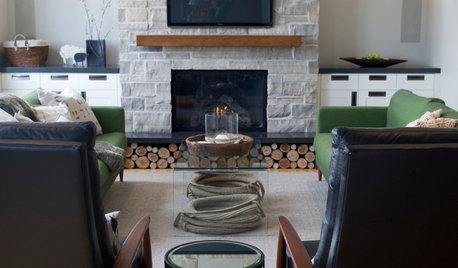
ROOM OF THE DAYRoom of the Day: A New Family Room’s Natural Connection
Stone and wood plus earthy colors link a family room to its woodsy site and create a comfy gathering spot
Full Story
GARDENING AND LANDSCAPINGScreen the Porch for More Living Room (Almost) All Year
Make the Most of Three Seasons With a Personal, Bug-Free Outdoor Oasis
Full Story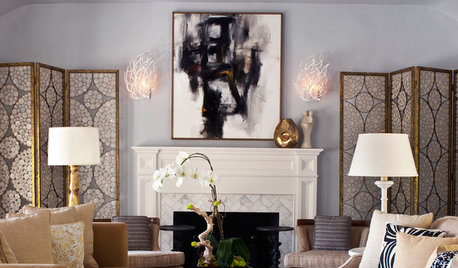
MORE ROOMS10 Great Ways to Use Room Screens
Flexible Screens Bring Instant Style and Intimacy to All Kinds of Spaces
Full Story
REMODELING GUIDESAsk an Architect: How Can I Carve Out a New Room Without Adding On?
When it comes to creating extra room, a mezzanine or loft level can be your best friend
Full Story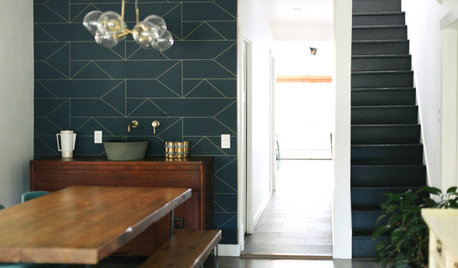
DECORATING GUIDES5 Thoughtful Details That Make the Room
See great ideas for storage, entertaining and more that you might have missed in this week’s stories
Full Story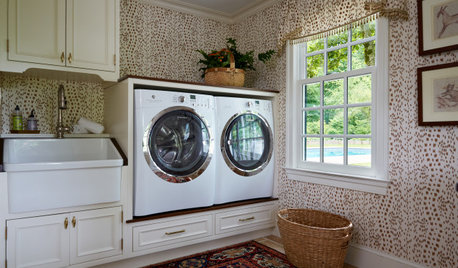
HOUZZ TV LIVE3 Laundry Room Ideas You Might Not Have Thought Of
Three home design professionals share smart ideas that could significantly improve the function of your space
Full Story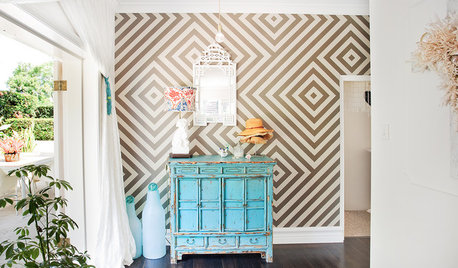
WALL TREATMENTS5 Things to Know Before Adding Wallpaper to Your Room
You don’t have to be afraid. Follow these guidelines to get a great look that lasts
Full Story
COLORSilver Screen to Room: Color Palettes Inspired by ‘La La Land’
The Oscar contender is full of beautiful scenes. Enjoy a few rooms that echo the film’s color play
Full Story
LAUNDRY ROOMSNew This Week: 3 Laundry Room Ideas You Might Not Have Thought Of
Three home design professionals share smart ideas that could significantly improve the function of your space
Full Story


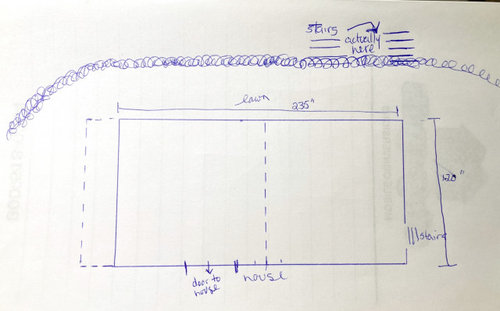


maddielee
dedtired
Related Discussions
adding stained glass in sidelites for privacy, any thoughts?
Q
Screening in a porch: products, thoughts, etc?
Q
Adding wall to aluminum screen enclosure
Q
Added privacy for metal security screen door?
Q
Toronto VeterinarianOriginal Author
eld6161
seagrass_gw Cape Cod
wildchild2x2
cyn427 (z. 7, N. VA)
chisue