Primary Bedroom Closet Design Feedback / Options
ilike2reno
2 months ago
Option 1 - Entrance-door from the hallway/walkway
Option 2 - Entrance-door from the bedroom
Related Stories
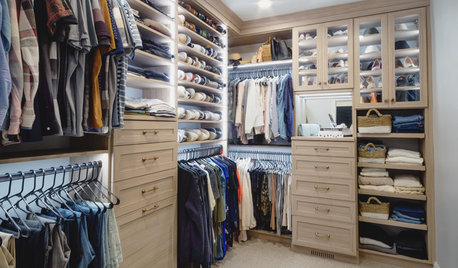
ORGANIZING10 Times to Hire a Closet Designer
These pros create order out of chaos, whether in bedrooms, playrooms, garages or pantries
Full Story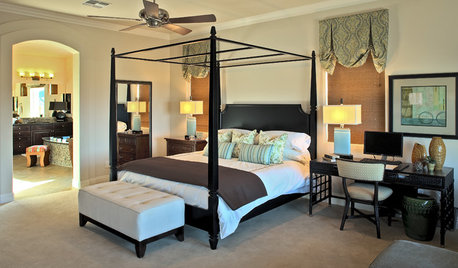
BEDROOMSDesign Dilemma: How to Make a Bedroom Workspace Fit
Whether your bedroom is small or sleep intrusion is a concern, here's how to mix a good day's work with a good night's sleep
Full Story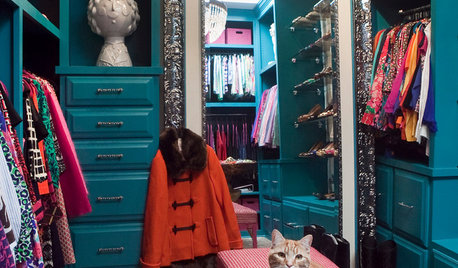
CLOSETSBuild a Better Bedroom: Inspiring Walk-in Closets
Make dressing a pleasure instead of a chore with a beautiful, organized space for your clothes, shoes and bags
Full Story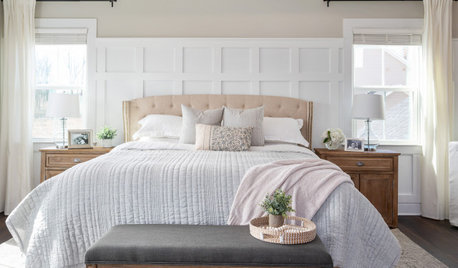
BEDROOMS7 Tips for Designing Your Bedroom
Learn how to think about light, layout, circulation and views to get the bedroom of your dreams
Full Story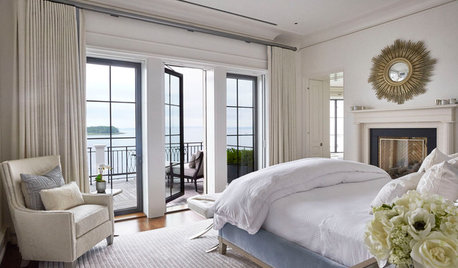
FEEL-GOOD HOMEIs Your Bedroom Designed for a Good Night’s Sleep?
Find out how the right nightstands, bedding, rugs, TV and storage can help you get more restful slumber
Full Story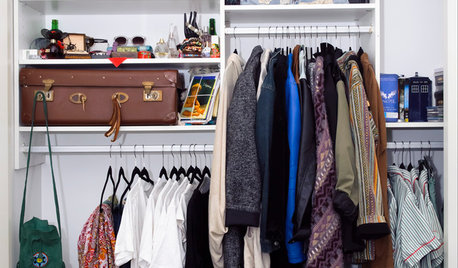
CLOSETSDesign Your Closet for the Real World
Let a professional organizer show you how to store all your clothes, shoes and accessories without blowing your budget
Full Story
DECORATING GUIDESExpert Talk: Designers Open Up About Closet Doors
Closet doors are often an afterthought, but these pros show how they can enrich a home's interior design
Full Story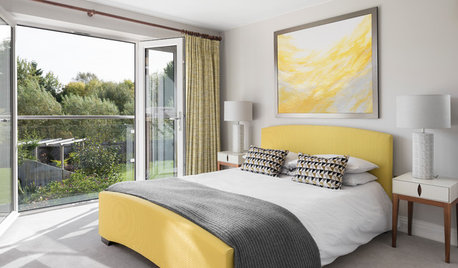
DECORATING GUIDES9 Feng Shui Design Moves for Your Bedroom
A practitioner offers her tips to help get a better night’s sleep and invite in romance for Valentine’s Day
Full Story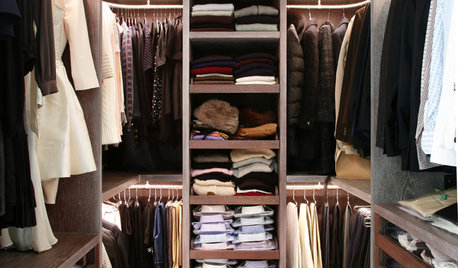
MOST POPULARCustom Closets: 7 Design Rules to Follow
Have room for a walk-in closet? Lucky you. Here’s how you and your designer can make it the storage area of your dreams
Full Story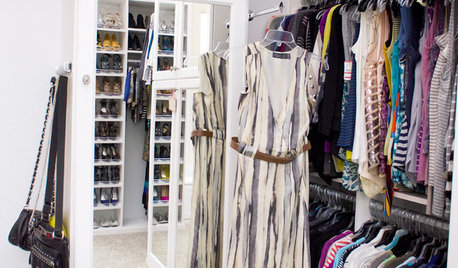
DECLUTTERINGGet It Done: Clean Out Your Bedroom Closet
You can do it. Sort, purge, clean — and luxuriate in all the extra space you’ll gain — with this motivating, practical how-to
Full Story


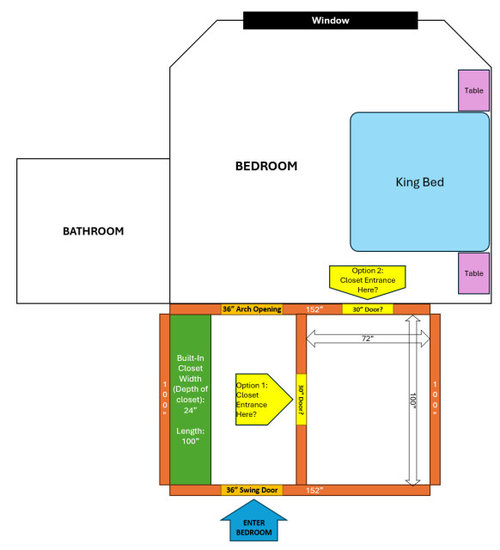
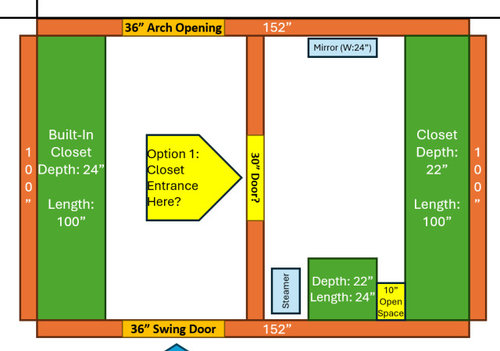


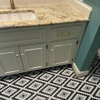
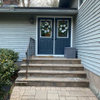
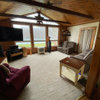
kandrewspa
bpath
Related Discussions
Master/Primary Bedroom Feedback Please
Q
primary bedroom paint color question: seeking calm, light blue-green
Q
How important is a primary bedroom suite?
Q
Space Utilization for Modest Primary Bedroom
Q
ilike2renoOriginal Author
Fun2BHere
canary closets and cabinetry