kitchen design help- fridge and freezer door swing
Lisa Martin
3 months ago
last modified: 3 months ago
Featured Answer
Sort by:Oldest
Comments (39)
Related Discussions
Please help! Bottom freezer fridge: single door vs. French door?
Comments (23)We are considering all the same issues as this poster. Our fridge will be on the far left of the row of cabinets in a galley kitchen, so it seems that opening a single door left-hinge fridge will be more convenient than an FD. I also am very concerned about energy efficiency and durability, so I have some questions about how well the FD models will seal long term. I have no interest in throwing my $2000 fridge out in 5 years! We did find a GE model that seems to fit the bill: PDCS1NBWLSS GE Profile Energy Star 21.1 Cu. Ft. Stainless Bottom-Freezer Refrigerator - Left Hinged. We have not bought this yet but are still shopping around. We want a modest sized one like this (again to avoid wasting energy for space we rarely need), but there may be something similar in a larger size. Good hunting! Good luck!...See MoreAll fridge and all freezer, room for door swing?
Comments (4)The 4.75' should be total depth space (front edge of door to back wall) and add an inch or so for vent space behind. Take a look at the product specs and/or installation guide. Here's a picture from the specs for the 18.6 cubic ft all fridge: If your island is 3.5' (42") away from the counters (assuming 24"), then you have 42+24=66" from wall to island; then subtract an inch or two from that for counter overhang. (Unless the 3.5' is counter-to-counter not cabinet-to-cabinet.) So let's say 64". If the Fridge needs 4.75' or 57" with the door open 90*, then you have roughly 7 inches between the front edge of the door and the island. Not enough room for another person to scoot by, but enough to open the door. These are the specs I looked at: specs Your model may be different. I recommend posting your question and a full layout on the kitchens forum for really great layout advice!...See MoreKitchen Fridge issue - fridge/freezer drawers?
Comments (2)What CluelessInColorado said! This might help: How do I ask for Layout Help and what information should I include? http://ths.gardenweb.com/discussions/2767033/how-do-i-ask-for-layout-help-and-what-information ....See MoreLooking for a bottom freezer refrigerator without wide swing open door
Comments (13)It appears that you won't be able to use a refigerator wider than 30". The 33" inch models I checked on Home Depot require at least a 2-1/2" space between the edge of the refrigerator and the wall in order to open the door 90 degrees. That exceeds your 35" limit. All these units, for example, should fit: Amana 18 cu. ft. Bottom Freezer Refrigerator GE 21 cu. ft. Bottom Freezer Refrigerator Amana 18 cu. ft. Bottom Freezer Refrigerator Be sure to check the specifications (and maybe check the model in a store if you can find it). Note: I also have a wall to the left of my refrigerator. The only way I could fit it was to use a model with a right-hand hinge. It's not as convenient as a left-hing model would be but I can open the doors beyond 90 degrees without them hitting anything. CR says top-freezer models are the most space-efficient. It has ratings. https://www.consumerreports.org/join...See MoreLisa Martin
3 months agoAnnKH
3 months agoLisa Martin
3 months agoLisa Martin
3 months agolast modified: 3 months agola_la Girl
3 months agochispa
3 months agoLisa Martin
3 months agoLisa Martin
3 months agoPatricia Colwell Consulting
3 months agolast modified: 3 months agoLisa Martin thanked Patricia Colwell ConsultingDebbi Washburn
3 months agoJennifer Hogan
3 months agoLisa Martin
3 months agoJennifer Hogan
3 months agocpartist
3 months agoJennifer Hogan
3 months agoLisa Martin
3 months agoLisa Martin
3 months agoLisa Martin
3 months agolast modified: 3 months agoLisa Martin
3 months agoDebbi Washburn
3 months ago
Related Stories

KITCHEN DESIGNKitchen of the Week: A Designer’s Dream Kitchen Becomes Reality
See what 10 years of professional design planning creates. Hint: smart storage, lots of light and beautiful materials
Full Story
KITCHEN DESIGNKey Measurements to Help You Design Your Kitchen
Get the ideal kitchen setup by understanding spatial relationships, building dimensions and work zones
Full Story
MOST POPULAR7 Ways to Design Your Kitchen to Help You Lose Weight
In his new book, Slim by Design, eating-behavior expert Brian Wansink shows us how to get our kitchens working better
Full Story
HOUZZ TV LIVEFresh Makeover for a Designer’s Own Kitchen and Master Bath
Donna McMahon creates inviting spaces with contemporary style and smart storage
Full Story
KITCHEN DESIGN11 Must-Haves in a Designer’s Dream Kitchen
Custom cabinets, a slab backsplash, drawer dishwashers — what’s on your wish list?
Full Story
KITCHEN DESIGNA Designer’s Picks for Kitchen Trends Worth Considering
Fewer upper cabs, cozy seating, ‘smart’ appliances and more — are some of these ideas already on your wish list?
Full Story
KITCHEN DESIGNKitchen Design Fix: How to Fit an Island Into a Small Kitchen
Maximize your cooking prep area and storage even if your kitchen isn't huge with an island sized and styled to fit
Full Story
KITCHEN CABINETSA Kitchen Designer’s Top 10 Cabinet Solutions
An expert reveals how her favorite kitchen cabinets on Houzz tackle common storage problems
Full Story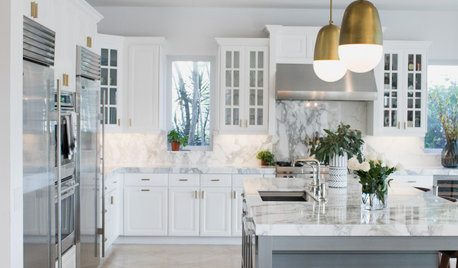
KITCHEN DESIGNFresh White Palette Brings Joy to Designer’s Kitchen and Bedroom
In Florida, Krista Watterworth Alterman ditches dark faux-Mediterranean style for bright, glossy whites
Full Story
KITCHEN OF THE WEEKKitchen of the Week: A Designer Navigates Her Own Kitchen Remodel
Plans quickly changed during demolition, but the Florida designer loves the result. Here's what she did
Full Story








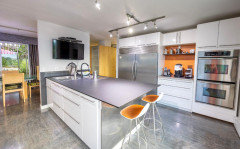





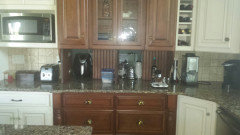

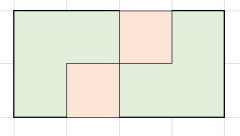




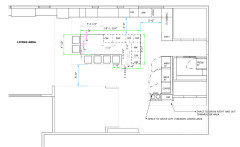
Patricia Colwell Consulting