Master Bedroom/Bath remodel
rva_diy
3 months ago
last modified: 3 months ago
Featured Answer
Sort by:Oldest
Comments (11)
PPF.
3 months agorva_diy
3 months agoRelated Discussions
Bedroom Furniture/Hillsdale
Comments (0)I would appreciate any comments or feedback any of you may have on this. We're doing a major master bedroom and bath remodel and want to buy a bed frame and possibly some new bedroom furniture. We're looking at this Hillsdale Bookland bed and the matching nightstands and dresser: http://www.bedroomfurniturenmore.com/Common/Product/Product.aspx?ID=14548&qid=MOD3B_i04-080914-12:55:04-20062#Details As you can see from the URL, we're considering buying from "Bedroom Furniture N More". I've never purchased from this website, and I'm not familier with the Hillsdale line. Can any of the group on this site help out with any comments or experiences with either Hillsdale or this website? Thanks very much....See MorePre-sale - what can I do?
Comments (5)I think we know who we are listing with but I'm not sure if it's going to work. When hubby bought this house 25+ years ago, she was his agent; we're friendly with them. Her husband built my dad's house, we use her son for our water system. I emailed her a few weeks ago that we're almost ready & asked that she come by to give me input on what needs to be addressed (taking stuff out, looking at the bedroom remodel). She replied "when should I come by" to which I replied and haven't heard from her since. It's been almost 2 weeks. She seems to be better with communicating on the phone while I prefer email. I understand that she won't be showing our house & that she'll be responsible for paperwork & dealing, I could trust her for that but I have to decide if the email issue will end up being a problem for me. I'll have to break down & call her or try emailing her again. I really want her input since she has experience. With all of the houses for sale here, I want mine to shine....See MoreFound 2 cases of empty beer cans in our garbage can in one day
Comments (6)First you said it was 2 cases and then it was only 1 case. Figuring an 8 hour work day, that's either 3 or 6 cans per hour. I don't see how anyone consuming that much could have left the work site on anything other than a stretcher! Maybe he cleaned out the back of his truck from the gathering at the lake last weekend in preparation for this weekend?...See Moremaster bath remodel - Tub
Comments (6)Lol I hear ya. Seems like you do not like this tub. I totally get u I agree it’s not the newest. I wouldn’t remove the tub. Although I’m no realtor. I just think it takes away something. If you have space and the plumbing for it. May as well keep. Replace it if you hate!! It. Do you plan to resell soon?...See Moreacm
3 months agola_la Girl
3 months agorva_diy
3 months agorva_diy
3 months agorva_diy
3 months agorva_diy
3 months agoJ Mig
3 months agorva_diy
2 months agolast modified: 2 months ago
Related Stories
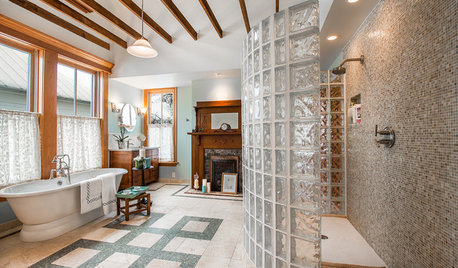
BATHROOM DESIGNBath of the Week: Converting a 19th-Century Bedroom in Texas
Bygone details merge with modern-day amenities and materials for beautiful contrast in a master bathroom
Full Story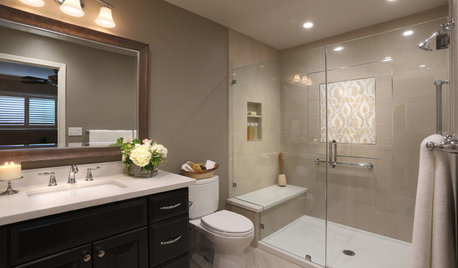
BATHROOM DESIGNRoom of the Day: A Bathroom Remodel to Celebrate a 50th Anniversary
A Northern California couple removes obstructions to create a soothing, spa-like master bath
Full Story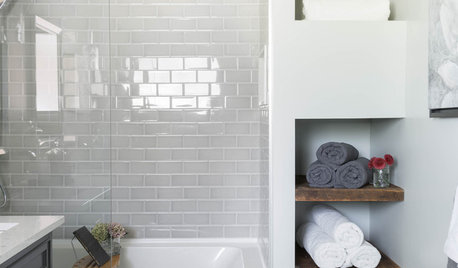
BATHROOM MAKEOVERSHouzz Call: Tell Us About Your Bathroom Remodel!
Did you recently redo your bath? Please tell us about your upgrade and what it took to get there
Full Story
BATHROOM DESIGNSweet Retreats: The Latest Looks for the Bath
You asked for it; you got it: Here’s how designers are incorporating the latest looks into smaller master-bath designs
Full Story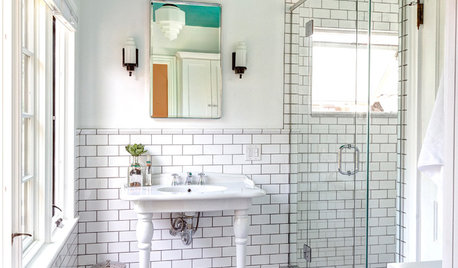
BATHROOM DESIGNRoom of the Day: A Splash of Turquoise in a Vintage-Inspired Bath
An Ohio couple’s Victorian-era home and love for art deco style shape their new master bathroom
Full Story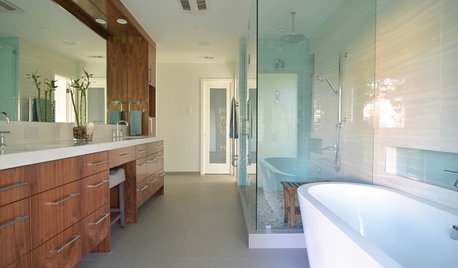
HOUZZ TOURSMy Houzz: A Midcentury Remodel and New Master Bath in Dallas
A family of 4 enlist a professional designer to help them tackle multiple long-term projects
Full Story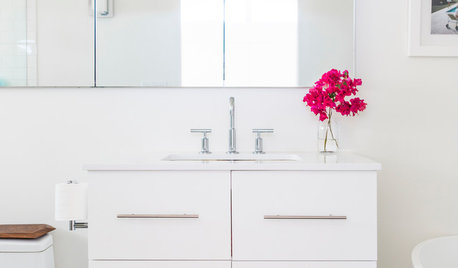
ROOM OF THE DAYRoom of the Day: A Fresh White Bathroom With a Bold Surprise Underfoot
This master bath remodel adds a graphic new floor, a free-standing tub and more storage
Full Story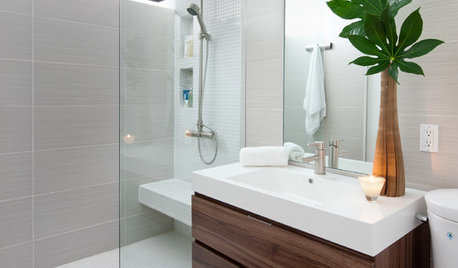
REMODELING GUIDESHow People Upgrade Their Main Bathrooms, and How Much They Spend
The latest Houzz Bathroom Trends Study reveals the most common budgets, features and trends in master baths. Now about that tub …
Full Story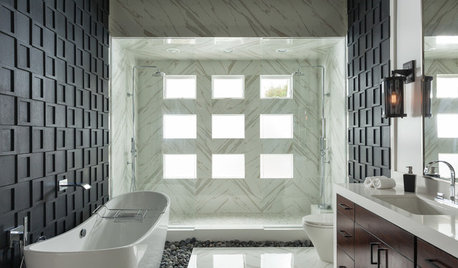
ROOM OF THE DAYRoom of the Day: Graphic Style for a Zen Master Bathroom
A master bath remodel in Southern California brings in light, river stones and bold ideas in bunches
Full Story
BATHROOM DESIGNBath Remodeling: So, Where to Put the Toilet?
There's a lot to consider: paneling, baseboards, shower door. Before you install the toilet, get situated with these tips
Full StorySponsored
Your Custom Bath Designers & Remodelers in Columbus I 10X Best Houzz



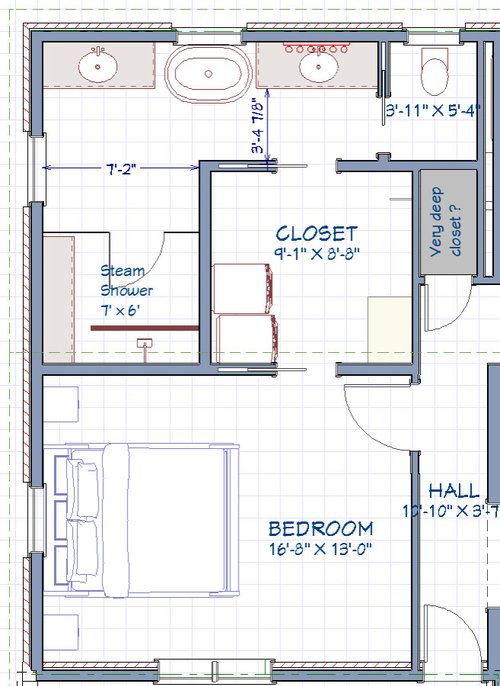
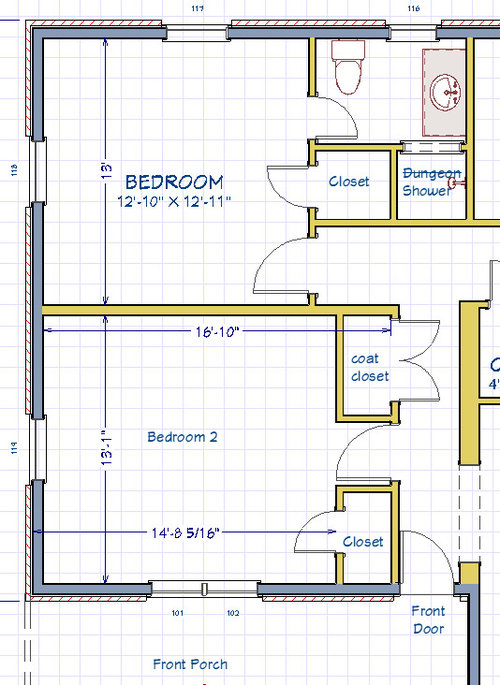


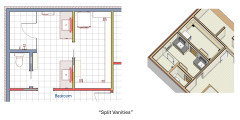
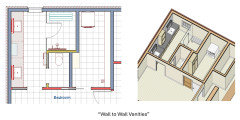





The Tongue & Groove Store