Will it RUIN a Historic home if I open up the Kitchen to Dining room?
Janelle H
3 months ago
Featured Answer
Sort by:Oldest
Comments (57)
Janelle H
3 months agoJohn 9a
3 months agoRelated Discussions
The Family Room Wants to Ruin the House
Comments (10)Have you thought about taking down the wall to the office and having office functions in a corner of the family room? That might open up some possibilities. Also much better for keeping an eye on kids- our family room goes front to back and on the front end, we have peripheral cabinets with computers and books for the kids and myself, and an oval table that became the main homework table. Loved that we were all working in the same room together most of the time. We only watched TV on the weekends so that did not interfere with the schoolwork. Really depends on what you are using that office for. Also, I would take out the walls between the breakfast room and family room altogether (if not loadbearing) , that way your sofa or sectional can jut into the opening and look somewhat deliberate, as well as opening up the views between the main family areas. Taking down non- loadbearing interior walls is a lot cheaper than adding exterior walls and roof/foundation. Not sure I would move that back door from the family room, might look strange from the outside....See MoreLighting in newly opened up kitchen/dining room
Comments (0)We are removing the wall between our kitchen and dining room to open up the space (we have a typical 90s colonial house, all chopped up into rooms). I'm putting in an island that will "bridge" between the kitchen and dining areas. The dining table is the same width as the island (42") and will sit in a "line" with the island with about 4-1/2' - 6' (depending on if we have the leaf in the table or not) between the island edge and the table edge. I'd like to do pendants over the island and something over the dining table. I'd prefer not to do matchy matchy fixtures, but I'm not sure how to coordinate them. I don't have to do pendants, it's just what I envisioned when I started this project. Thoughts? Thank you!...See MoreLooking for ideas to open up Entryway to Kitchen/family room area
Comments (13)damiarain: We use the nook just for group milling, and often flip the counter stools that live at the kitchen peninsula over to the counter on the pony wall... this works well for parties or TV viewing or casual just-us dinners... or laying out a buffet or appetizers. But I've always thought it was a waste of space... it's not a very big area though... not big enough for furniture other than stools. But the pony wall and the multiple entrances really break up the space. We were not planning on changing kitchen layout. It works well, just needs a serious cosmetic facelift... too beige & faux-Tuscan. I prefer contemporary and clean lines. Also the travertine floor tiles are super cold in the winter. So we'll install hardwood floors that match the rest of the 1st floor. I'm trying to talk my husband into painting the cabinetry (which we'll keep) but so far he loves the wood look. The bay windows are 22" from the ground on the inside. We can't extend the FR to include some of living room. These rooms are on opposite sides of the kitchen so not contiguous at all. Did you mean the nook area? The FR is sunken because of the dropped ceiling. so it's hard to integrate with / extend into anything else. The LR is a wonderful room in the front of the house with great light... somewhat of a large formal LR which is less practical these days but it's a very sweet space that looks out onto the view. We always try to move guests into that room but everyone congregates in the kitchen/nook area! Swapping the FR and DR is an interesting idea though I think the DR is too small for a FR... it's narrow, opens up to the LR and is dark. You couldn't watch TV in there, as no wall is far enough away for viewing... my husband LOVES his TV;) But it would likely make a really nice kitchen....See MoreOpening up kitchen into dining, looks wrong
Comments (8)Thank you, queenvictorian. Could you share more about the in instances where you have seen the dining table jutting into another zone? What do you think made those instances work? Was there crown and chair rail? Did the table jut past a cased opening? Was there something that tied the two rooms together? I'm like you in that I do prefer defined rooms, but I have to be practical and fit a table for my family which they can move around easily. My greatest concern is the table looking very weird if it juts out past the dining area - especially if I keep a dining area "well defined" by crown, chair rail, and a cased entrance to the room. Whatever I do, I've figured out that I really can't leave the opening symmetrical, because I must have 24" of wall below the bulkhead, and if I put in 24" of wall on the other side, it becomes too difficult for people to slide behind those who are seated, and it becomes impossible to expand the table for company without trapping people behind the wall. If I keep any wall at all on the side with the sliding glass door, it's got to be just a few inches. There just doesn't seem to be a good solution that both meets the practical needs of my family and doesn't look weird....See Morepartim
3 months agopalimpsest
3 months agoCharles Ross Homes
3 months agoIsaac
3 months agolast modified: 3 months agoPatricia Colwell Consulting
3 months agoVal B
3 months agoHU-227031627
3 months agoKendrah
3 months agojust_janni
3 months agoShadyWillowFarm
3 months agodeegw
3 months agolast modified: 3 months agoroarah
3 months agotheresa21
3 months agoHU-918119203
3 months agoIri
3 months agocpartist
3 months agoJanelle H
3 months agolast modified: 3 months agoJanelle H
3 months agorockybird
3 months agolast modified: 3 months agoSigrid
3 months agolast modified: 3 months agocpartist
3 months agolast modified: 3 months agoblfenton
3 months agoFlo Mangan
3 months agoarcy_gw
3 months agokazzh
3 months agoJanelle H
3 months agoJanelle H
3 months agoFlo Mangan
3 months agoFlo Mangan
3 months agoKendrah
3 months agoMonique
3 months agolast modified: 3 months agoJanelle H
3 months agoMonique
3 months agolast modified: 3 months agobeesneeds
3 months agocpartist
3 months agoPaul F.
3 months agola_la Girl
3 months agolast modified: 3 months agoJanelle H
3 months agorockybird
3 months agoPaul F.
3 months agolast modified: 3 months agoFlo Mangan
3 months agoFlo Mangan
3 months agocpartist
3 months agoJanelle H
3 months agoAFDesigns
3 months agoCharlotta Brower
3 months ago
Related Stories
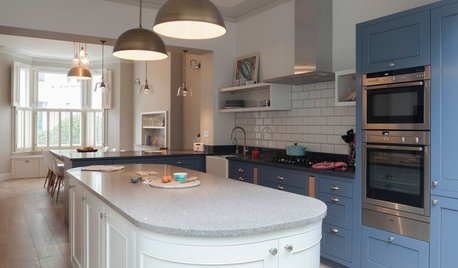
HOMES AROUND THE WORLDTraditional Kitchen Opens Up and Lightens Up
Removing a wall was key to creating a large kitchen and dining space for family life in this London house
Full Story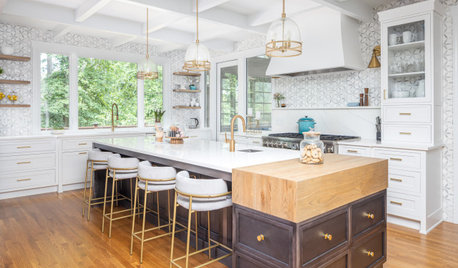
KITCHEN MAKEOVERSKitchen of the Week: Room Opens Up to Be Family-Friendly
A relocating family finds a design-build firm on Houzz and completes the design plans remotely before moving
Full Story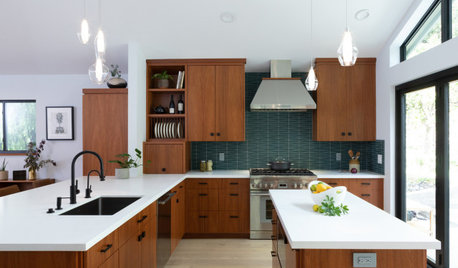
KITCHEN MAKEOVERSKitchen of the Week: New Layout Opens Up Home to Forest Views
A designer updates a California kitchen, adds windows and takes down a wall to improve the indoor-outdoor connection
Full Story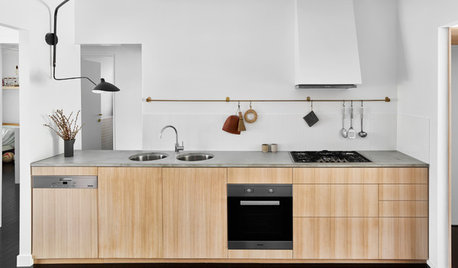
KITCHEN DESIGNKitchen Opens Up to Adjacent Rooms and Outside Views
A new layout and a limited palette help this Australian kitchen feel bigger than it is
Full Story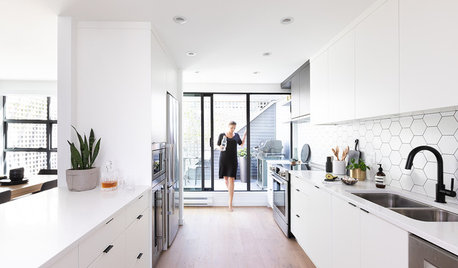
KITCHEN MAKEOVERSBefore and After: A Kitchen Opens Up and Brightens Up
Removing a wall in the kitchen and faux brick in the dining room makes way for improved style and a better layout
Full Story
ROOM OF THE DAYRoom of the Day: A Living Room Stretches Out and Opens Up
Expanding into the apartment next door gives a family of 5 more room in their New York City home
Full Story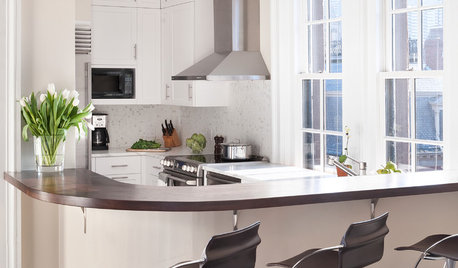
KITCHEN DESIGNKitchen of the Week: An Entryway Kitchen Opens Up
More square footage and seamless transitions help a historical pied-à-terre's kitchen blend in beautifully
Full Story
KITCHEN DESIGNKitchen of the Week: A Wall Comes Down and This Kitchen Opens Up
A bump-out and a reconfigured layout create room for a large island, a walk-in pantry and a sun-filled breakfast area
Full Story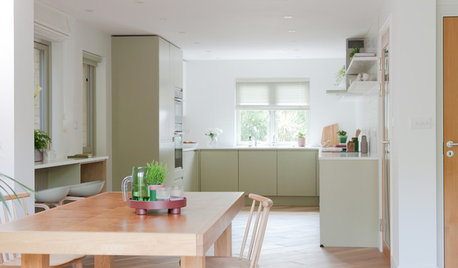
LIVING ROOMSA Designer Opens Up the Living Area in a Compact English Home
Structural tweaks, clean-lined furniture and light colors result in a brighter, airier ground floor for 2 retirees
Full Story
KITCHEN DESIGNKitchen of the Week: An Austin Galley Kitchen Opens Up
Pear-green cabinetry, unusual-size subway tile and a more open layout bring a 1950s Texas kitchen into the present
Full Story



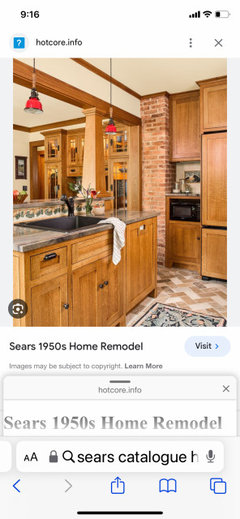


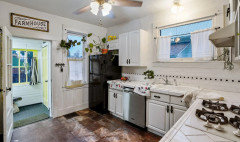












chinacatpeekin