Bathroom Transformation Ideas Needed
dough71
3 months ago
last modified: 3 months ago
Related Stories
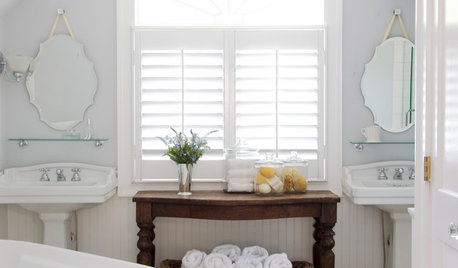
BEFORE AND AFTERS8 Bathroom Updates Have Ideas for Every Style
All white, classic vintage and brightly eclectic are just some of the new looks sported by the transformed bathrooms you'll find here
Full Story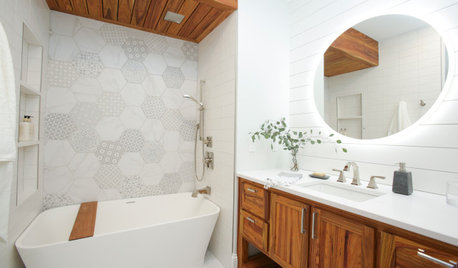
BATHROOM DESIGNNursery and Bathroom for an Infant With Medical Needs
Design and renovation pros create a comfortable ambiance in a Kansas space where function is paramount
Full Story
BATHROOM DESIGN9 Big Space-Saving Ideas for Tiny Bathrooms
Look to these layouts and features to fit everything you need in the bath without feeling crammed in
Full Story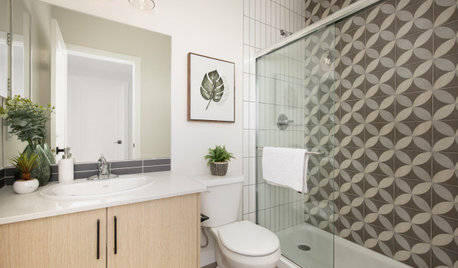
SMALL SPACESNew This Week: 6 Small-Bathroom Design Ideas
Pros share design tips for saving space and creating style in a compact bathroom
Full Story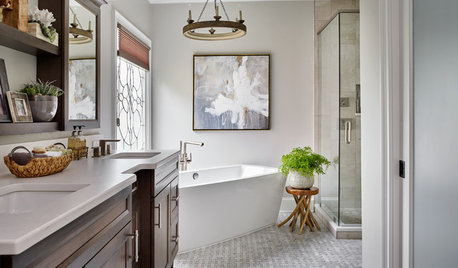
MOST POPULARBefore and After: 7 Master Bathroom Transformations
Thinking about remodeling your main bathroom? Get inspired by looking at these before-and-after bathroom photos
Full Story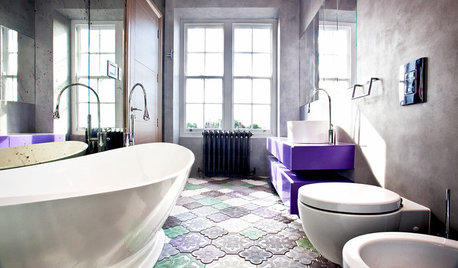
BATHROOM DESIGN14 Bathroom Design Ideas Expected to Be Big in 2015
Award-winning designers reveal the bathroom features they believe will emerge or stay strong in the years ahead
Full Story
MOST POPULARBefore and After: 5 Dramatic Bathroom Transformations
Thinking about remodeling your bathroom? Find inspiration in these makeovers
Full Story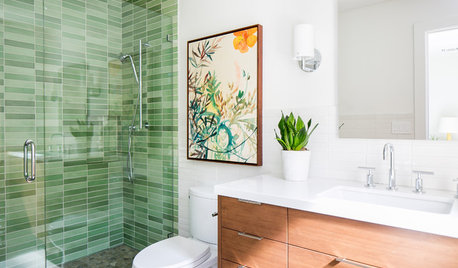
BATHROOM DESIGNTry These Bathroom Remodeling Ideas to Make Cleaning Easier
These fixtures, features and materials will save you time when it comes to keeping your bathroom sparkling
Full Story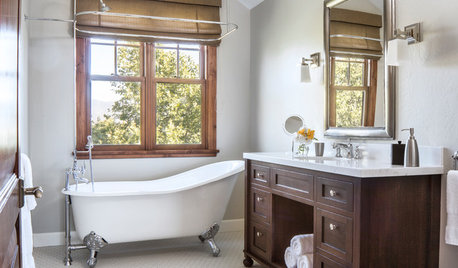
BATHROOM VANITIES13 Storage and Organizing Ideas for Your Bathroom Vanity
See smart solutions for drawers, pullouts and more
Full Story



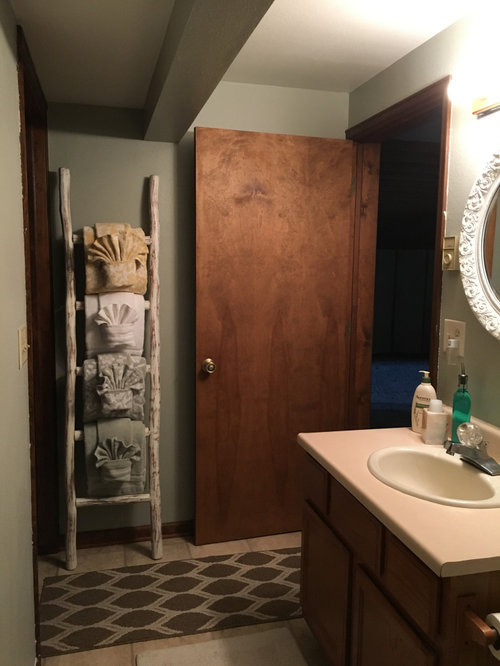
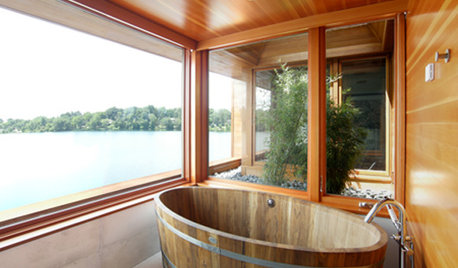




Lyn Nielson
Related Discussions
Help with bathrooms. Divide to two bathrooms or do one large bathroom?
Q
Need ideas for Bathroom style
Q
Bathroom and bedroom destruction complete! Need ideas :)
Q
need some ideas (bathroom help)
Q